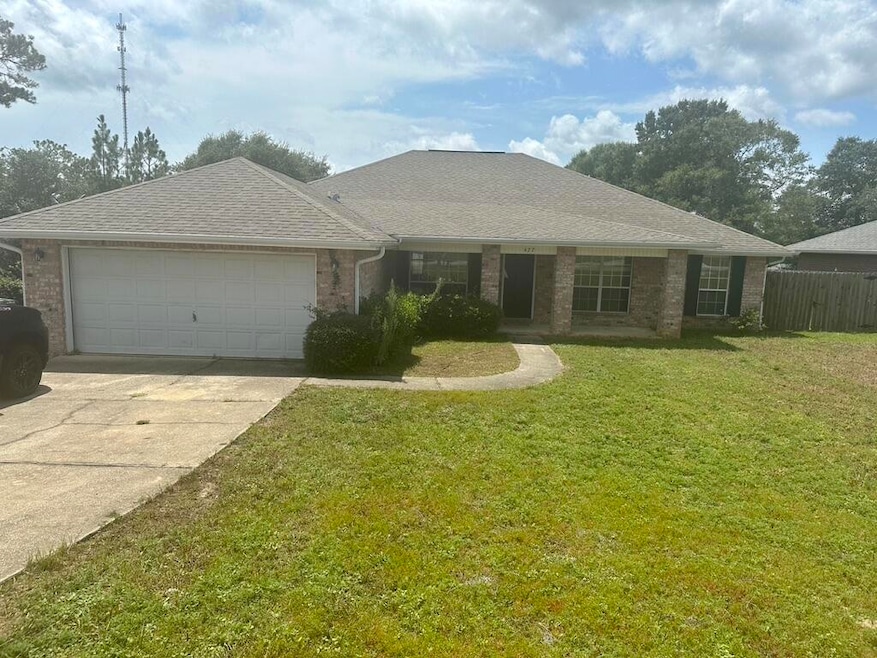427 Triton St Crestview, FL 32536
4
Beds
2
Baths
2,435
Sq Ft
0.37
Acres
Highlights
- Vaulted Ceiling
- Walk-In Pantry
- Fireplace
- Traditional Architecture
- Breakfast Room
- Separate Shower in Primary Bathroom
About This Home
Large 4 BD/2Bath home with flex room and no carpet in Old Bethel Estates PH II. This home boasts vaulted ceilings as well as a wood burning fireplace. The kitchen has granite countertops and newer cabinets, stainless steel appliances as well as a pantry and eat in kitchen area. Primary bedroom suite has a large spacious bath with garden tub and walk in shower. Solar panels keep your utilities to a minimum. A New privacy fence recently installed encloses the large back yard. Pets considered on a case by case basis with a nonrefundable fee.
Home Details
Home Type
- Single Family
Est. Annual Taxes
- $4,719
Year Built
- Built in 2006
Lot Details
- 0.37 Acre Lot
- Lot Dimensions are 193x80
- Back Yard Fenced
- Property is zoned City
Parking
- 2 Car Garage
Home Design
- Traditional Architecture
- Brick Exterior Construction
- Frame Construction
- Ridge Vents on the Roof
- Vinyl Trim
Interior Spaces
- 2,435 Sq Ft Home
- 1-Story Property
- Vaulted Ceiling
- Ceiling Fan
- Fireplace
- Family Room
- Living Room
- Breakfast Room
- Dining Room
- Vinyl Flooring
- Exterior Washer Dryer Hookup
Kitchen
- Walk-In Pantry
- Electric Oven or Range
- Microwave
- Dishwasher
Bedrooms and Bathrooms
- 4 Bedrooms
- 2 Full Bathrooms
- Dual Vanity Sinks in Primary Bathroom
- Separate Shower in Primary Bathroom
- Garden Bath
Schools
- Northwood Elementary School
- Davidson Middle School
- Crestview High School
Utilities
- Central Heating and Cooling System
- Electric Water Heater
Community Details
- Old Bethel Estates Ph Ii Subdivision
Listing and Financial Details
- 12 Month Lease Term
- Assessor Parcel Number 12-3N-24-1501-000A-0600
Map
Source: Emerald Coast Association of REALTORS®
MLS Number: 983369
APN: 12-3N-24-1501-000A-0600
Nearby Homes
- 192 Conquest Ave
- 138 Conquest Ave
- 308 Trinidad Ct
- 407 Tobago Ct
- 209 Warrior St
- 5552 Frontier Dr
- 5534 Frontier Dr
- Lot 22 Paradise Palm Cir
- Lot 21 Paradise Palm Cir
- Lot 19 Paradise Palm Cir
- 222 Paradise Palm Cir
- 223 Paradise Palm Cir
- 102 Springwood Cir
- 131 Wedgewood Ln
- 118 Tranquility Dr
- 114 Tranquility Dr
- 107 Shell Dr
- 112 Tranquility Dr
- 375 Ridge Lake Rd
- 2283 Lewis St
- 181 Conquest Ave
- 2173 Hagood Loop
- 800 Spring Creek Blvd
- 822 Arbor Lake Dr
- 730 Arbor Lake Dr
- 513 Arbor Lake Dr
- 511 Arbor Lake Dr
- 1028 N Brett St
- 147 Cabana Way
- 150 Cabana Way
- 904 Mapoles St
- 188 Georgia St
- 221 Jones Rd
- 6260 Old Bethel Rd
- 188 Park Ln
- 228 Baycliff Dr
- 105 Ridgeway Cir
- 103 Ridgeway Cir
- 816 Carlton St
- 329 Dahlquist Dr







