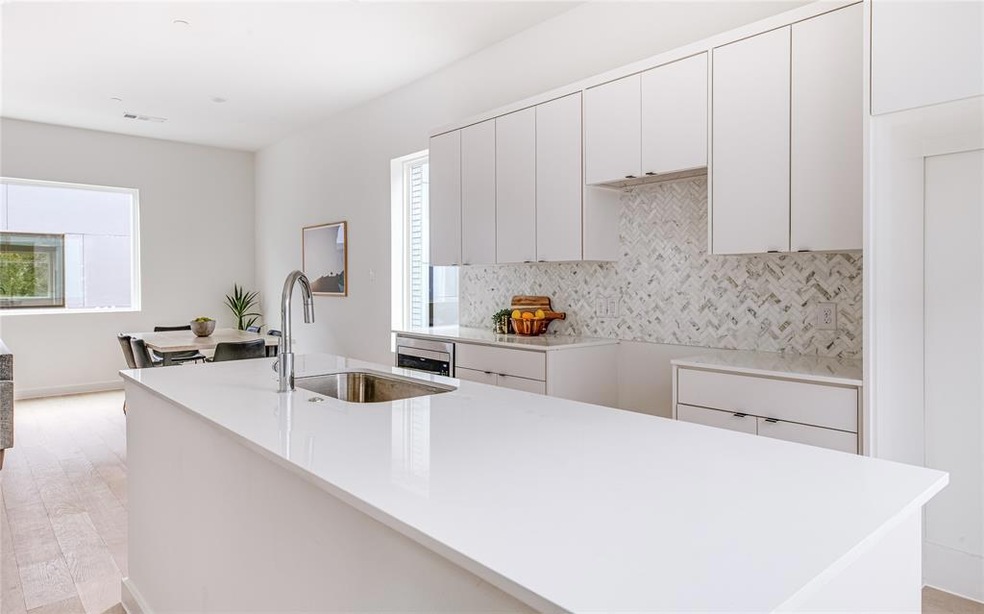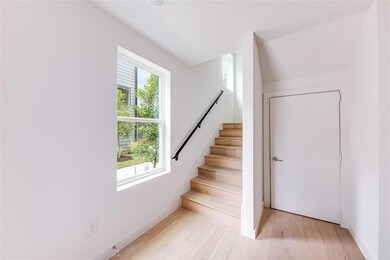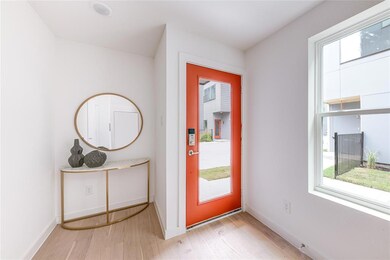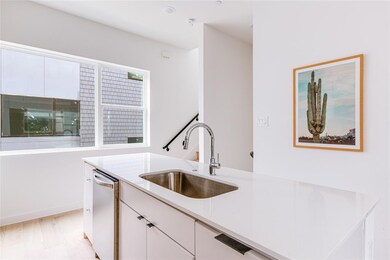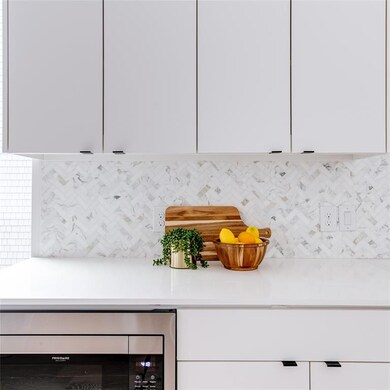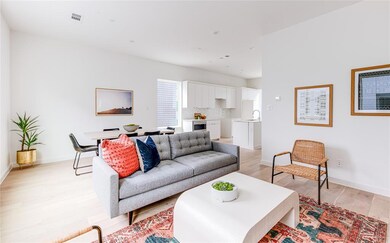
427 W 10th St Unit 203 Dallas, TX 75208
Bishop Arts District NeighborhoodHighlights
- New Construction
- Wood Flooring
- 2 Car Garage
- Contemporary Architecture
- Central Heating and Cooling System
- High Speed Internet
About This Home
As of October 2024Stunning 3-story new construction townhome steps away from The Bishop Arts District! With large, oversized windows providing natural light throughout, this modern-style living is open and spacious. Greeted on the second floor to wide plank floors, quartz countertops, Carrera marble kitchen backsplash and spacious living and dining rooms, half-bath and pantry – this home is the perfect place to entertain with friends. The third floor features a master suite with double vanities, glass enclosed shower, and large closet and secondary bedroom with en-suite bath. Fenced in front door entry along with private 2-car garage per unit create an incredible living community.
Last Agent to Sell the Property
Compass RE Texas, LLC. License #0550139 Listed on: 04/07/2021

Last Buyer's Agent
Tess Bartoli
Fathom Realty LLC License #0719380

Property Details
Home Type
- Condominium
Est. Annual Taxes
- $10,319
Year Built
- Built in 2020 | New Construction
Lot Details
- Wood Fence
- Aluminum or Metal Fence
HOA Fees
- $250 Monthly HOA Fees
Parking
- 2 Car Garage
Home Design
- Contemporary Architecture
- Brick Exterior Construction
- Slab Foundation
- Composition Roof
- Concrete Siding
Interior Spaces
- 1,585 Sq Ft Home
- 3-Story Property
- Washer and Electric Dryer Hookup
Kitchen
- Gas Range
- Microwave
- Plumbed For Ice Maker
- Dishwasher
- Disposal
Flooring
- Wood
- Concrete
- Ceramic Tile
Bedrooms and Bathrooms
- 2 Bedrooms
Schools
- Rosemont Elementary School
- Greiner Middle School
- Adamson High School
Utilities
- Central Heating and Cooling System
- Heating System Uses Natural Gas
- High Speed Internet
- Cable TV Available
Listing and Financial Details
- Legal Lot and Block 2 / 36/31
Community Details
Overview
- Association fees include insurance, maintenance structure, sewer, water
- Essex Management HOA, Phone Number (972) 428-2030
- Dallas Land & Loan 02 Subdivision
- Mandatory home owners association
Amenities
- Community Mailbox
Ownership History
Purchase Details
Home Financials for this Owner
Home Financials are based on the most recent Mortgage that was taken out on this home.Similar Homes in Dallas, TX
Home Values in the Area
Average Home Value in this Area
Purchase History
| Date | Type | Sale Price | Title Company |
|---|---|---|---|
| Deed | -- | Capital Title |
Mortgage History
| Date | Status | Loan Amount | Loan Type |
|---|---|---|---|
| Open | $336,000 | New Conventional |
Property History
| Date | Event | Price | Change | Sq Ft Price |
|---|---|---|---|---|
| 10/15/2024 10/15/24 | Sold | -- | -- | -- |
| 09/20/2024 09/20/24 | Pending | -- | -- | -- |
| 09/17/2024 09/17/24 | For Sale | $425,000 | +13.3% | $268 / Sq Ft |
| 05/14/2021 05/14/21 | Sold | -- | -- | -- |
| 04/08/2021 04/08/21 | Pending | -- | -- | -- |
| 04/07/2021 04/07/21 | For Sale | $375,000 | -- | $237 / Sq Ft |
Tax History Compared to Growth
Tax History
| Year | Tax Paid | Tax Assessment Tax Assessment Total Assessment is a certain percentage of the fair market value that is determined by local assessors to be the total taxable value of land and additions on the property. | Land | Improvement |
|---|---|---|---|---|
| 2024 | $10,319 | $542,700 | $95,940 | $446,760 |
| 2023 | $10,319 | $384,750 | $87,950 | $296,800 |
| 2022 | $9,620 | $384,750 | $87,950 | $296,800 |
Agents Affiliated with this Home
-
Aimee Schreiner

Seller's Agent in 2024
Aimee Schreiner
Dave Perry-Miller
(830) 370-1895
1 in this area
93 Total Sales
-
Lauri Ann Hanson

Seller Co-Listing Agent in 2024
Lauri Ann Hanson
Dave Perry-Miller
(214) 931-9216
1 in this area
99 Total Sales
-
Joe Ramirez
J
Buyer's Agent in 2024
Joe Ramirez
Jose E Ramirez
(469) 855-0884
2 in this area
17 Total Sales
-
Jonathan Rosen

Seller's Agent in 2021
Jonathan Rosen
Compass RE Texas, LLC.
(214) 927-1313
6 in this area
134 Total Sales
-
Samuel Dickie
S
Seller Co-Listing Agent in 2021
Samuel Dickie
Compass RE Texas, LLC.
(214) 676-4487
5 in this area
68 Total Sales
-
T
Buyer's Agent in 2021
Tess Bartoli
Fathom Realty LLC
Map
Source: North Texas Real Estate Information Systems (NTREIS)
MLS Number: 14550052
APN: 00C05240000500015
- 427 W 10th St Unit 803
- 426 W 9th St Unit 104
- 419 Sunset Ave
- 419 W 9th St Unit D
- 500 W 7th St
- 512 W 7th St
- 524 W 7th St
- 717 Sunset Ave
- 714 Sunset Ave
- 412 W 12th St
- 709 Melba St
- 617 Haines Ave
- 621 W 12th St
- 729 Sunset Ave
- 712 W 8th St
- 720 W 8th St
- 610 W 12th St
- 625 N Madison Ave
- 720 W 7th St
- 724 W 7th St
