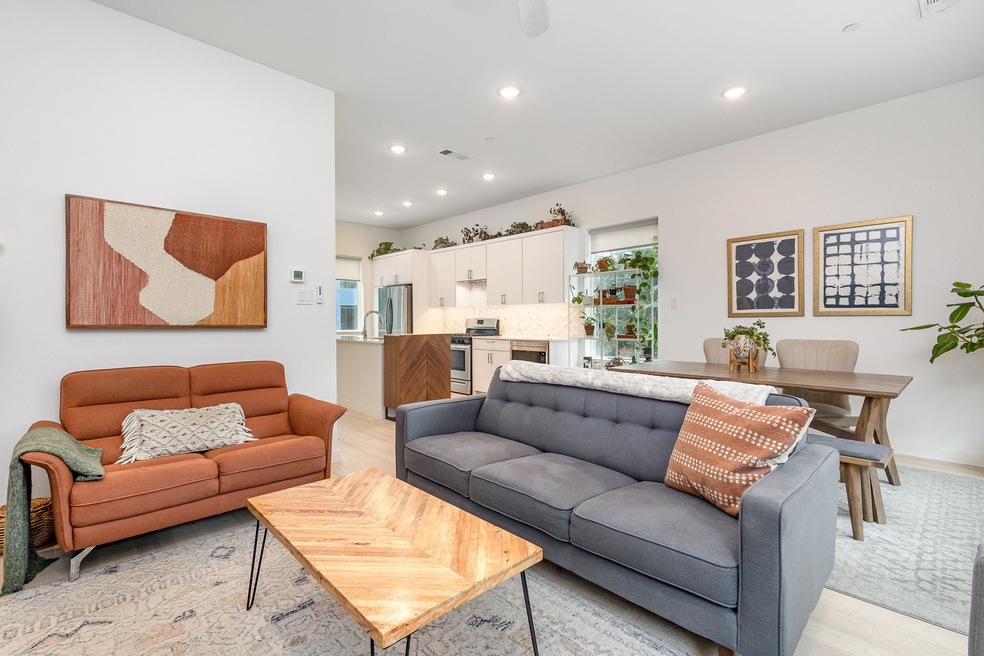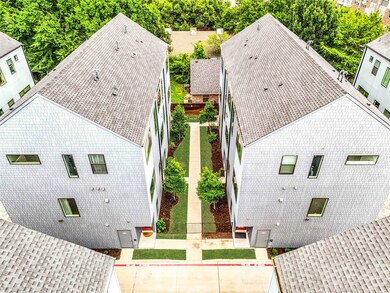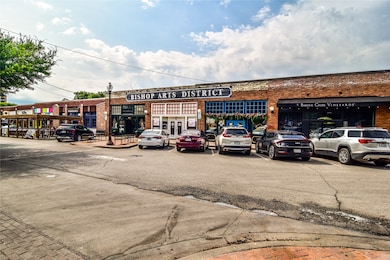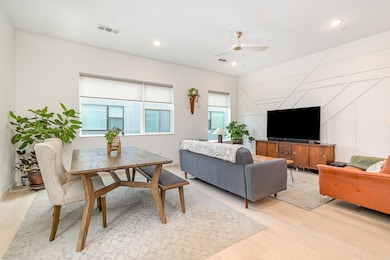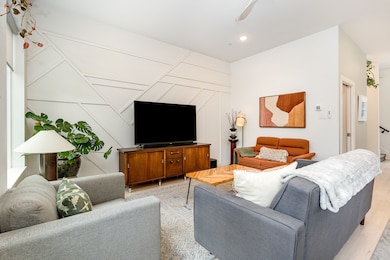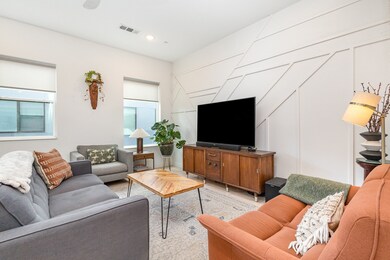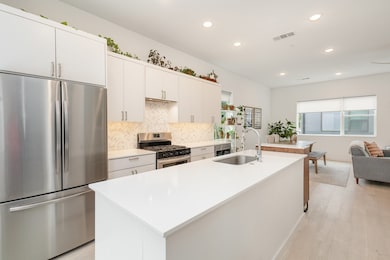
427 W 10th St Unit 803 Dallas, TX 75208
Bishop Arts District NeighborhoodEstimated payment $3,578/month
Highlights
- 0.72 Acre Lot
- Wood Flooring
- 2 Car Attached Garage
- Open Floorplan
- Corner Lot
- Double Vanity
About This Home
ASSUMABLE VA LOAN AT 2.75%. UNIQUE CONDO LIVING IN THE BISHOP ARTS DISTRICT- Live in the heart of the vibrant Bishop Arts District with this rare opportunity to own a modern 3-level condo just steps from local dining, coffee shops, relaxed bars, live music, boutique shopping, and vibrant street murals. This 2-bedroom, 2.5-bath home features an open-concept design with soaring ceilings, abundant natural light, and sleek recessed lighting throughout. The main living area is perfect for entertaining, while the welcoming foyer includes a versatile nook ideal for a home office or creative space. Enjoy the convenience of off-street parking with a 2 car garage. Professionally installed custom blinds add privacy and windowsills add character. The primary ensuite is located on the top floor with dual vanity and a large-format tile shower. The second bedroom is also on the top floor with an ensuite bath. Two shared outdoor green spaces and a dedicated pet area offer peaceful escapes in the middle of the city. Blending comfort, style, and walkable urban living, this condo is a true gem in one of Dallas' most dynamic neighborhoods.
Listing Agent
Orchard Brokerage, LLC Brokerage Phone: 844-819-1373 License #0807565 Listed on: 05/15/2025
Property Details
Home Type
- Condominium
Est. Annual Taxes
- $9,575
Year Built
- Built in 2020
Lot Details
- Wood Fence
- Perimeter Fence
- Interior Lot
HOA Fees
- $350 Monthly HOA Fees
Parking
- 2 Car Attached Garage
- Rear-Facing Garage
Home Design
- Brick Exterior Construction
- Slab Foundation
- Composition Roof
- Concrete Siding
Interior Spaces
- 1,585 Sq Ft Home
- 3-Story Property
- Open Floorplan
- Ceiling Fan
- Window Treatments
Kitchen
- Gas Range
- <<microwave>>
- Dishwasher
- Kitchen Island
- Disposal
Flooring
- Wood
- Tile
Bedrooms and Bathrooms
- 2 Bedrooms
- Walk-In Closet
- Double Vanity
Laundry
- Dryer
- Washer
Schools
- Reagan Elementary School
- Adamson High School
Utilities
- Central Heating and Cooling System
Community Details
- Association fees include management, insurance, ground maintenance, maintenance structure, trash, water
- Bishop Arts Condo Association, Maudern Management Association
- Bishop Arts Tenth Street Condomin Subdivision
Listing and Financial Details
- Legal Lot and Block 2A / 36/31
- Assessor Parcel Number 00C05240000800024
Map
Home Values in the Area
Average Home Value in this Area
Tax History
| Year | Tax Paid | Tax Assessment Tax Assessment Total Assessment is a certain percentage of the fair market value that is determined by local assessors to be the total taxable value of land and additions on the property. | Land | Improvement |
|---|---|---|---|---|
| 2024 | $6,916 | $428,390 | $62,070 | $366,320 |
| 2023 | $6,916 | $381,060 | $56,900 | $324,160 |
| 2022 | $9,528 | $381,060 | $56,900 | $324,160 |
Property History
| Date | Event | Price | Change | Sq Ft Price |
|---|---|---|---|---|
| 07/04/2025 07/04/25 | Price Changed | $440,000 | -1.1% | $278 / Sq Ft |
| 05/29/2025 05/29/25 | Price Changed | $445,000 | -3.3% | $281 / Sq Ft |
| 05/15/2025 05/15/25 | For Sale | $460,000 | -- | $290 / Sq Ft |
Similar Homes in Dallas, TX
Source: North Texas Real Estate Information Systems (NTREIS)
MLS Number: 20937235
APN: 00C05240000800024
- 416 W 9th St
- 105 S Bishop Ave Unit 105-2319
- 105 S Bishop Ave Unit 227-1430
- 105 S Bishop Ave Unit 227-1410
- 105 S Bishop Ave Unit 105-2204
- 105 S Bishop Ave Unit 227-1202
- 105 S Bishop Ave Unit 227-1404
- 105 S Bishop Ave Unit 227-1313
- 105 S Bishop Ave Unit 105-2218
- 105 S Bishop Ave Unit 105-2414
- 410 W 9th St Unit 201
- 419 W 9th St Unit D
- 426 Melba St Unit 102
- 418 Melba St Unit 101
- 546 W 9th St
- 200 N Bishop Ave
- 610 W 9th St
- 612 W 9th St
- 120 N Madison Ave Unit 2105
- 120 N Madison Ave Unit 1202
