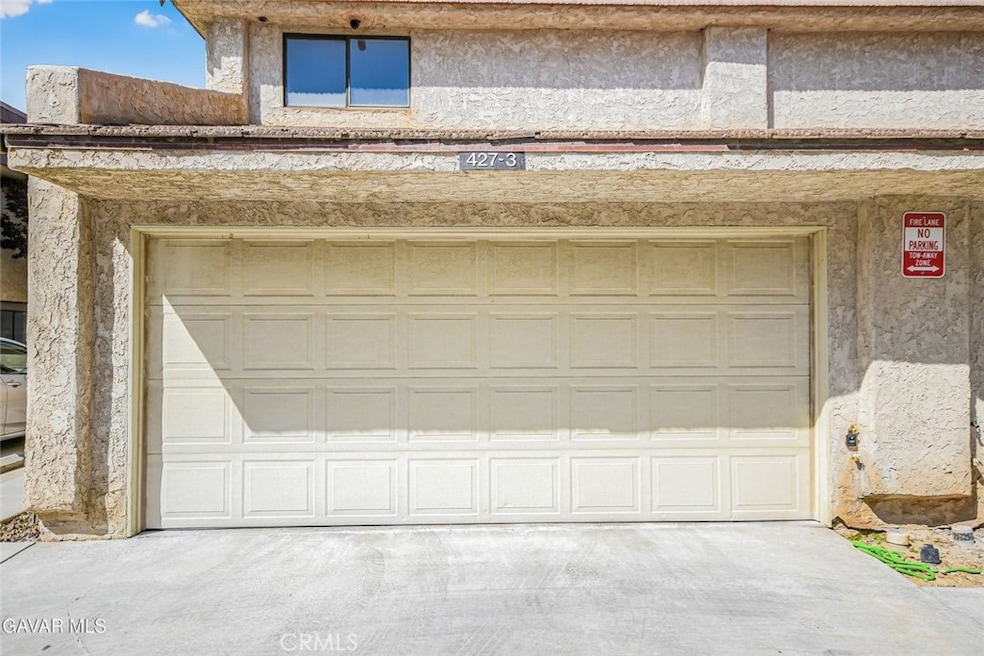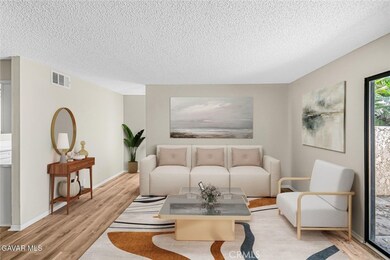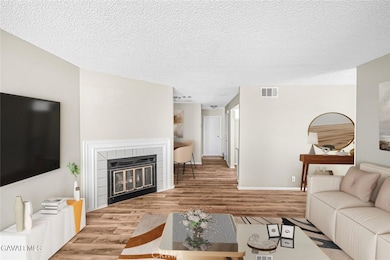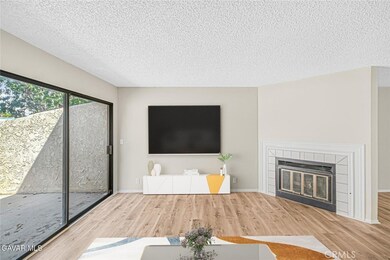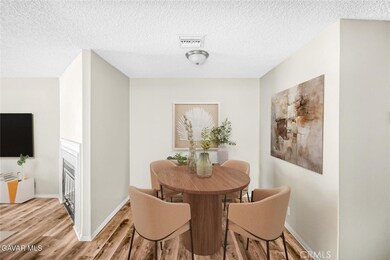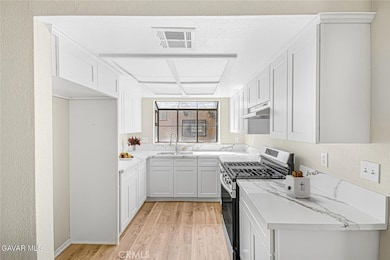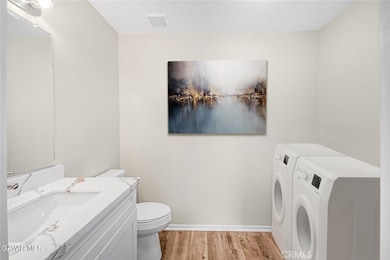427 W Avenue J5 Unit#3 Unit 3 Lancaster, CA 93534
Central Lancaster NeighborhoodEstimated payment $2,115/month
Highlights
- 1.07 Acre Lot
- 2 Car Attached Garage
- Laundry Room
- Community Pool
- Living Room
- Central Heating and Cooling System
About This Home
This beautifully renovated home in West Lancaster is move-in ready and boasts fresh full interior paint that gives every room a bright and inviting feel. The completely updated kitchen is a showstopper, featuring brand-new cabinets, countertops, stainless steel appliances, sink, faucet, and garbage disposal, making it both stylish and functional. Throughout the downstairs and bathrooms, you'll find brand-new vinyl plank flooring, while the upstairs and bedrooms are finished with new carpet, creating a warm and comfortable environment. Each bedroom offers a private vanity, with one even featuring its own balcony, while every bathroom has been fully updated with new vanities, tops, faucets, undermount sinks, toilets, lights, medicine cabinets, mirrors, and a tub/shower combo. Additional upgrades include new light and plumbing fixtures throughout, enhancing the modern feel of the home. The living area is anchored by a cozy gas fireplace, while the dining area sits conveniently nearby. Central heat and air provide year-round comfort, and the attached two-car garage adds everyday convenience. Step outside to enjoy your own private courtyard, perfect for relaxing or entertaining. The community itself is gated for security and peace of mind, and offers wonderful amenities including a pool and spa, ideal for enjoying the California lifestyle. Situated in the desirable West Lancaster area, close to shopping, dining, schools, and more, this is a rare offering you won't want to miss—come see this property today!
Listing Agent
Broadnax Properties, Inc. Brokerage Phone: 661-674-9635 License #01445026 Listed on: 09/12/2025
Townhouse Details
Home Type
- Townhome
Year Built
- Built in 1985
HOA Fees
- $325 Monthly HOA Fees
Parking
- 2 Car Attached Garage
Home Design
- Entry on the 1st floor
- Tile Roof
Interior Spaces
- 1,380 Sq Ft Home
- 2-Story Property
- Family Room with Fireplace
- Living Room
- Dishwasher
- Laundry Room
Flooring
- Carpet
- Vinyl
Bedrooms and Bathrooms
- 2 Bedrooms
- All Upper Level Bedrooms
- 2 Full Bathrooms
Additional Features
- 1 Common Wall
- Central Heating and Cooling System
Listing and Financial Details
- Tax Lot 1
- Tax Tract Number 42360
- Assessor Parcel Number 3132004026
- $1 per year additional tax assessments
Community Details
Overview
- 40 Units
- Beechwood Townhomes Association, Phone Number (661) 266-1400
- Real Property Management HOA
Recreation
- Community Pool
Map
Home Values in the Area
Average Home Value in this Area
Property History
| Date | Event | Price | List to Sale | Price per Sq Ft |
|---|---|---|---|---|
| 09/22/2025 09/22/25 | Pending | -- | -- | -- |
| 09/12/2025 09/12/25 | For Sale | $284,990 | -- | $207 / Sq Ft |
Source: California Regional Multiple Listing Service (CRMLS)
MLS Number: SR25216307
- 428 W Avenue j5 Unit 21
- 427 W Avenue j5 Unit 3
- 521 W Avenue j5
- 44036 Cedar Ave
- 44152 Elm Ave
- 44131 Elm Ave
- 44309 Date Ave
- 44054 Fern Ave
- 44326 Elm Ave
- 44059 Fern Ave
- 44327 Elm Ave
- 44344 Elm Ave
- 44108 Gadsden Ave
- 4 Gadsden Ave
- 0 Gadsden Ave
- 6717 6999 Avenue J
- 641 W Avenue j9
- 641 W Avenue J 9
- 1 Sierra Hwy
- 43879 Fig Ave
