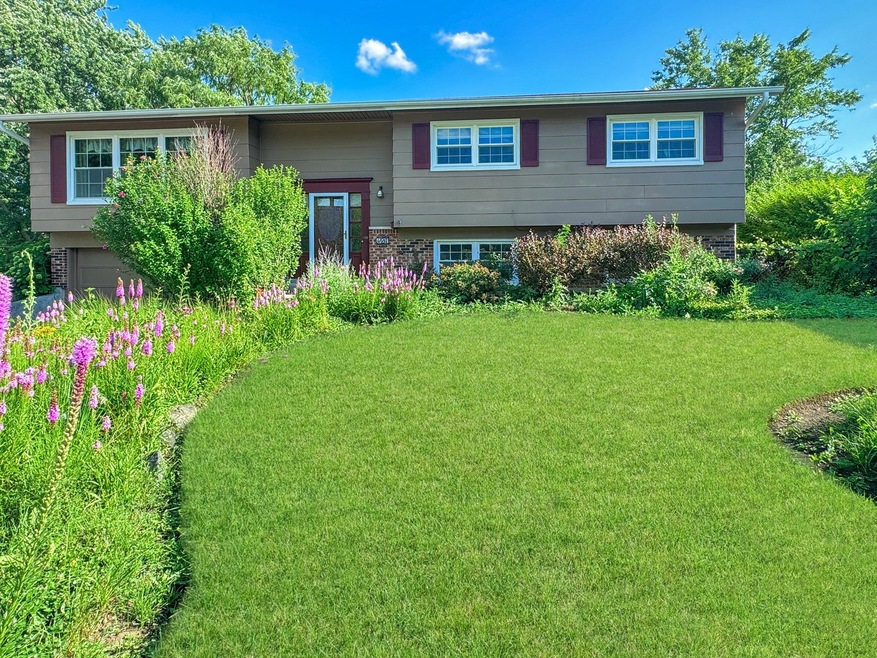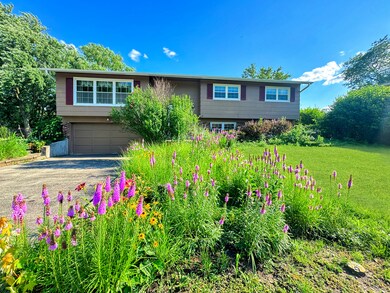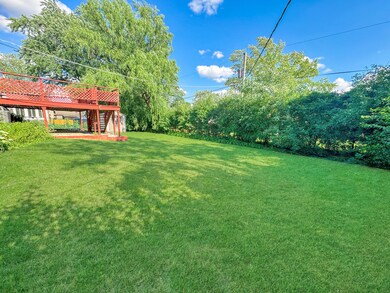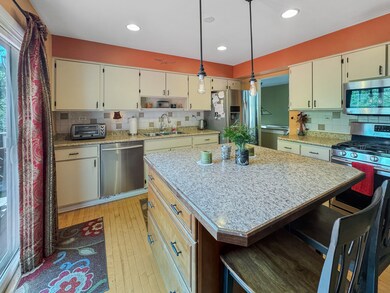
427 W Burning Tree Ln Arlington Heights, IL 60004
Berkley Square NeighborhoodHighlights
- Deck
- Raised Ranch Architecture
- Main Floor Bedroom
- Buffalo Grove High School Rated A+
- Wood Flooring
- Formal Dining Room
About This Home
As of August 2024Welcome to this wonderful 4 bedroom home in Berkley Square, Kitchen with hardwood floors, island, and newer stainless steel appliances. Enjoy easy access to the outdoors with sliding doors from the kitchen that lead to a large deck and a fenced yard, perfect for entertaining. Newer windows and a roof, 6-panel doors throughout. Primary bedroom with its own private bathroom. The lower level has wood laminate floors, laundry room and a bathroom. Located in award-winning district 21 & Buffalo Grove High School.
Last Agent to Sell the Property
Dream Town Real Estate License #475109228 Listed on: 07/19/2024

Home Details
Home Type
- Single Family
Est. Annual Taxes
- $9,617
Year Built
- Built in 1971
Lot Details
- Lot Dimensions are 67x118x94x133
Parking
- 2 Car Attached Garage
- Garage Transmitter
- Garage Door Opener
- Driveway
- Parking Included in Price
Home Design
- Raised Ranch Architecture
- Asphalt Roof
Interior Spaces
- 2,000 Sq Ft Home
- Ceiling Fan
- Family Room with Fireplace
- Formal Dining Room
- Wood Flooring
Kitchen
- Range
- Microwave
- Dishwasher
Bedrooms and Bathrooms
- 4 Bedrooms
- 4 Potential Bedrooms
- Main Floor Bedroom
- Bathroom on Main Level
Finished Basement
- English Basement
- Sump Pump
- Finished Basement Bathroom
Home Security
- Storm Screens
- Carbon Monoxide Detectors
Outdoor Features
- Deck
- Shed
Schools
- Edgar A Poe Elementary School
- Cooper Middle School
- Buffalo Grove High School
Utilities
- Forced Air Heating and Cooling System
- Humidifier
- Heating System Uses Natural Gas
- Cable TV Available
Community Details
- Berkley Square Subdivision
Listing and Financial Details
- Homeowner Tax Exemptions
Ownership History
Purchase Details
Home Financials for this Owner
Home Financials are based on the most recent Mortgage that was taken out on this home.Purchase Details
Home Financials for this Owner
Home Financials are based on the most recent Mortgage that was taken out on this home.Purchase Details
Home Financials for this Owner
Home Financials are based on the most recent Mortgage that was taken out on this home.Purchase Details
Home Financials for this Owner
Home Financials are based on the most recent Mortgage that was taken out on this home.Purchase Details
Home Financials for this Owner
Home Financials are based on the most recent Mortgage that was taken out on this home.Purchase Details
Home Financials for this Owner
Home Financials are based on the most recent Mortgage that was taken out on this home.Purchase Details
Home Financials for this Owner
Home Financials are based on the most recent Mortgage that was taken out on this home.Similar Homes in the area
Home Values in the Area
Average Home Value in this Area
Purchase History
| Date | Type | Sale Price | Title Company |
|---|---|---|---|
| Warranty Deed | $425,000 | None Listed On Document | |
| Interfamily Deed Transfer | -- | Residential Title Services | |
| Warranty Deed | $321,500 | Rtc | |
| Interfamily Deed Transfer | -- | 1St American Title | |
| Warranty Deed | $190,000 | -- | |
| Warranty Deed | $37,000 | -- | |
| Quit Claim Deed | -- | -- |
Mortgage History
| Date | Status | Loan Amount | Loan Type |
|---|---|---|---|
| Open | $340,000 | New Conventional | |
| Previous Owner | $329,540 | New Conventional | |
| Previous Owner | $21,000 | Credit Line Revolving | |
| Previous Owner | $328,000 | New Conventional | |
| Previous Owner | $270,000 | Fannie Mae Freddie Mac | |
| Previous Owner | $263,000 | Unknown | |
| Previous Owner | $241,125 | Unknown | |
| Previous Owner | $85,424 | Unknown | |
| Previous Owner | $180,000 | No Value Available | |
| Previous Owner | $40,000 | Credit Line Revolving | |
| Previous Owner | $151,800 | No Value Available | |
| Previous Owner | $155,550 | No Value Available |
Property History
| Date | Event | Price | Change | Sq Ft Price |
|---|---|---|---|---|
| 08/30/2024 08/30/24 | Sold | $425,000 | -3.2% | $213 / Sq Ft |
| 08/04/2024 08/04/24 | Pending | -- | -- | -- |
| 07/19/2024 07/19/24 | For Sale | $439,000 | -- | $220 / Sq Ft |
Tax History Compared to Growth
Tax History
| Year | Tax Paid | Tax Assessment Tax Assessment Total Assessment is a certain percentage of the fair market value that is determined by local assessors to be the total taxable value of land and additions on the property. | Land | Improvement |
|---|---|---|---|---|
| 2024 | $9,133 | $34,000 | $7,205 | $26,795 |
| 2023 | $9,133 | $34,000 | $7,205 | $26,795 |
| 2022 | $9,133 | $34,000 | $7,205 | $26,795 |
| 2021 | $8,744 | $28,606 | $4,603 | $24,003 |
| 2020 | $8,588 | $28,606 | $4,603 | $24,003 |
| 2019 | $8,629 | $31,750 | $4,603 | $27,147 |
| 2018 | $8,726 | $29,093 | $4,003 | $25,090 |
| 2017 | $8,586 | $29,093 | $4,003 | $25,090 |
| 2016 | $8,303 | $29,093 | $4,003 | $25,090 |
| 2015 | $7,668 | $25,218 | $3,402 | $21,816 |
| 2014 | $7,574 | $25,218 | $3,402 | $21,816 |
| 2013 | $7,023 | $25,218 | $3,402 | $21,816 |
Agents Affiliated with this Home
-
Craig Stein

Seller's Agent in 2024
Craig Stein
Dream Town Real Estate
(847) 624-6184
1 in this area
205 Total Sales
-
Kelly Baysinger

Buyer's Agent in 2024
Kelly Baysinger
Compass
(847) 322-6654
4 in this area
186 Total Sales
Map
Source: Midwest Real Estate Data (MRED)
MLS Number: 12115819
APN: 03-07-403-043-0000
- 25 W Brittany Dr
- 806 W Tanglewood Dr
- 2 E Suffield Dr
- 902 W Alleghany Dr Unit 2A
- 701 W Rand Rd Unit 227
- 701 W Rand Rd Unit 237
- 601 W Rand Rd Unit 417
- 2 Villa Verde Dr Unit 320
- 2339 N James Ct
- 3243 N Heritage Ln
- 3221 N Heritage Ln
- 3 Villa Verde Dr Unit 200
- 16 E Heritage Ct
- 889 Thornton Ln
- 832 Boxwood Ln Unit 2
- 405 W Ivy Ln Unit 4A
- 1087 Miller Ln Unit 205
- 315 W Ivy Ln Unit 3D
- 2315 N Arlington Heights Rd
- 879 Trace Dr Unit 106



