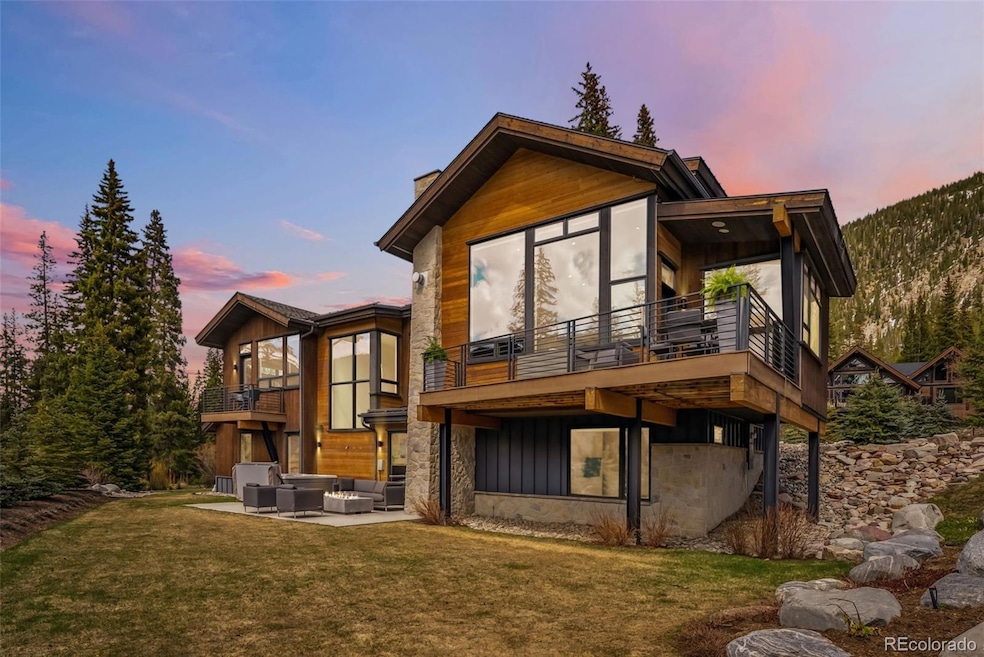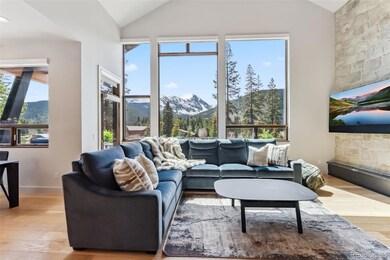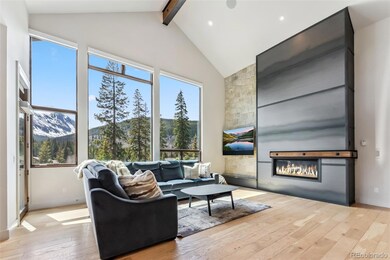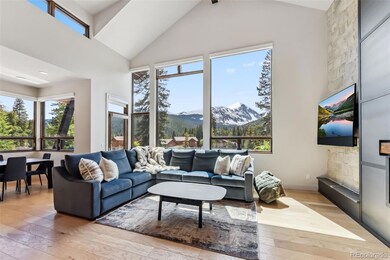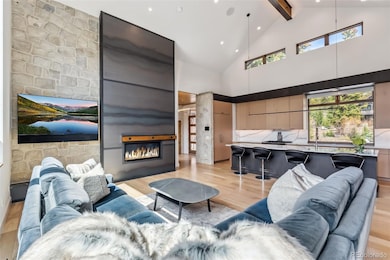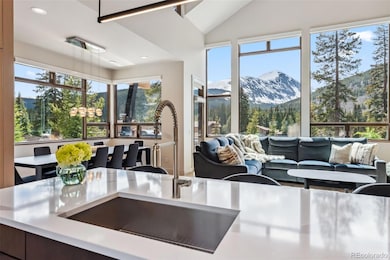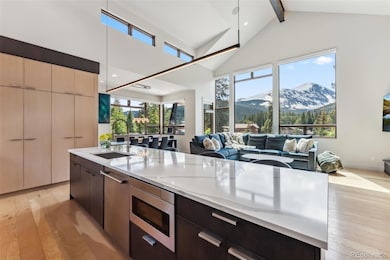
427 Whispering Pines Cir Breckenridge, CO 80424
Estimated payment $19,880/month
Highlights
- Ski Accessible
- Primary Bedroom Suite
- Aspen Trees
- Spa
- Open Floorplan
- Mountain View
About This Home
Immerse yourself in this stunning mountain modern retreat. Step into mountain luxury with this breathtaking home, where sleek modern design meets the magnificence of nature. Soaring vaulted ceilings and expansive windows frame awe-inspiring, unobstructed views of Mt. Quandary from nearly every room, flooding the space with natural light year-round. Whether you're entertaining friends on the upper deck or soaking in the hot tub on the lower patio—surrounded by an immaculately manicured lawn and garden with your own stream—this home strikes the perfect balance of ease and elegance. Thoughtfully designed for both comfort and functionality, it features a fenced dog run, a custom dog wash station to pamper your four-legged friends, and an oversized two-car garage with ample storage for all your mountain gear. And the best part? You're just a five-minute drive from downtown Breckenridge.
Listing Agent
Keller Williams Top Of The Rockies Brokerage Email: dorothyhussey@kw.com License #100083598

Home Details
Home Type
- Single Family
Est. Annual Taxes
- $10,086
Year Built
- Built in 2020
Lot Details
- 1.12 Acre Lot
- Home fronts a stream
- Dog Run
- Year Round Access
- Partially Fenced Property
- Landscaped
- Level Lot
- Front and Back Yard Sprinklers
- Mountainous Lot
- Aspen Trees
- Pine Trees
- Many Trees
- Private Yard
- Garden
- Grass Covered Lot
HOA Fees
- $13 Monthly HOA Fees
Parking
- 2 Car Attached Garage
- Oversized Parking
- Parking Storage or Cabinetry
- Heated Garage
- Epoxy
Home Design
- Contemporary Architecture
- Metal Roof
- Wood Siding
- Radon Mitigation System
Interior Spaces
- 2-Story Property
- Open Floorplan
- Wet Bar
- Bar Fridge
- Vaulted Ceiling
- Gas Fireplace
- Double Pane Windows
- Window Treatments
- Mud Room
- Entrance Foyer
- Great Room with Fireplace
- 2 Fireplaces
- Living Room
- Dining Room
- Home Office
- Mountain Views
Kitchen
- Eat-In Kitchen
- Oven
- Range
- Microwave
- Dishwasher
- Kitchen Island
- Disposal
Flooring
- Wood
- Tile
Bedrooms and Bathrooms
- 4 Bedrooms | 1 Main Level Bedroom
- Primary Bedroom Suite
- Walk-In Closet
Laundry
- Dryer
- Washer
Finished Basement
- Walk-Out Basement
- Basement Fills Entire Space Under The House
- Exterior Basement Entry
- Fireplace in Basement
- Bedroom in Basement
- 3 Bedrooms in Basement
- Basement Window Egress
Eco-Friendly Details
- Energy-Efficient Exposure or Shade
- Energy-Efficient Construction
- Energy-Efficient Insulation
- Smoke Free Home
- Smart Irrigation
Outdoor Features
- Spa
- Balcony
- Deck
- Covered patio or porch
- Outdoor Fireplace
- Fire Pit
- Exterior Lighting
- Outdoor Gas Grill
Location
- Property is near public transit
Schools
- Breckenridge Elementary School
- Summit Middle School
- Summit High School
Utilities
- No Cooling
- Radiant Heating System
- Natural Gas Connected
- High Speed Internet
- Cable TV Available
Listing and Financial Details
- Exclusions: Home comes unfurnished including exterior patio and deck furniture. The sellers will leave the bunk room mattresses, gas fire pit on the lower patio and the storage lockers in the garage.
- Assessor Parcel Number 6507922
Community Details
Overview
- Association fees include sewer, water
- Timber Creek Estates Subdivision
Recreation
- Ski Accessible
Map
Home Values in the Area
Average Home Value in this Area
Tax History
| Year | Tax Paid | Tax Assessment Tax Assessment Total Assessment is a certain percentage of the fair market value that is determined by local assessors to be the total taxable value of land and additions on the property. | Land | Improvement |
|---|---|---|---|---|
| 2024 | $10,089 | $166,214 | -- | -- |
| 2023 | $10,089 | $162,529 | $0 | $0 |
| 2022 | $7,372 | $99,239 | $0 | $0 |
| 2021 | $4,445 | $60,202 | $0 | $0 |
| 2020 | $6,417 | $85,839 | $0 | $0 |
| 2019 | $6,353 | $85,839 | $0 | $0 |
| 2018 | $5,830 | $77,042 | $0 | $0 |
| 2017 | $5,479 | $77,042 | $0 | $0 |
| 2016 | $4,997 | $69,493 | $0 | $0 |
| 2015 | $4,885 | $69,493 | $0 | $0 |
| 2014 | $5,023 | $70,804 | $0 | $0 |
| 2013 | -- | $70,804 | $0 | $0 |
Property History
| Date | Event | Price | Change | Sq Ft Price |
|---|---|---|---|---|
| 05/23/2025 05/23/25 | For Sale | $3,399,000 | +72.1% | $1,131 / Sq Ft |
| 07/30/2021 07/30/21 | Sold | $1,975,000 | 0.0% | $655 / Sq Ft |
| 12/17/2020 12/17/20 | Pending | -- | -- | -- |
| 09/07/2020 09/07/20 | For Sale | $1,975,000 | 0.0% | $655 / Sq Ft |
| 08/12/2020 08/12/20 | Sold | -- | -- | -- |
| 08/12/2020 08/12/20 | Pending | -- | -- | -- |
| 08/12/2020 08/12/20 | For Sale | $1,975,000 | 0.0% | $655 / Sq Ft |
| 07/13/2020 07/13/20 | Pending | -- | -- | -- |
| 06/29/2020 06/29/20 | For Sale | $1,975,000 | +645.3% | $548 / Sq Ft |
| 02/27/2020 02/27/20 | Sold | $265,000 | 0.0% | $74 / Sq Ft |
| 01/28/2020 01/28/20 | Pending | -- | -- | -- |
| 06/02/2019 06/02/19 | For Sale | $265,000 | -- | $74 / Sq Ft |
Purchase History
| Date | Type | Sale Price | Title Company |
|---|---|---|---|
| Special Warranty Deed | $1,975,000 | New Title Company Name | |
| Special Warranty Deed | $265,000 | Land Title Guarantee | |
| Warranty Deed | $287,500 | Land Titel Guarantee Company | |
| Quit Claim Deed | -- | Land Title Breck |
Mortgage History
| Date | Status | Loan Amount | Loan Type |
|---|---|---|---|
| Open | $205,980 | Credit Line Revolving | |
| Open | $1,175,000 | New Conventional | |
| Previous Owner | $997,326 | Construction | |
| Previous Owner | $215,625 | Purchase Money Mortgage |
Similar Homes in Breckenridge, CO
Source: REcolorado®
MLS Number: 5345255
APN: 6507922
- 960 Whispering Pines Cir
- 107 Peaks View Ct Unit 324
- 4192 Highway 9 Unit 30U
- 181 Red Fox Ct
- 366 County Road 628
- 285 Davis Ct
- TBD Rd
- 132 Red Fox Ct Unit 68
- 130 Quandary Rd
- 60 Calle de Plata
- 433 97 Cir
- 68 Starlit Ln
- 282 Sally Cir
- 116 Lance Ln
- 202 Doris Dr
- 5739 Highway 9
- 206 Tordal Way
- 316 Tordal Way
- 227 Mountain View Dr
