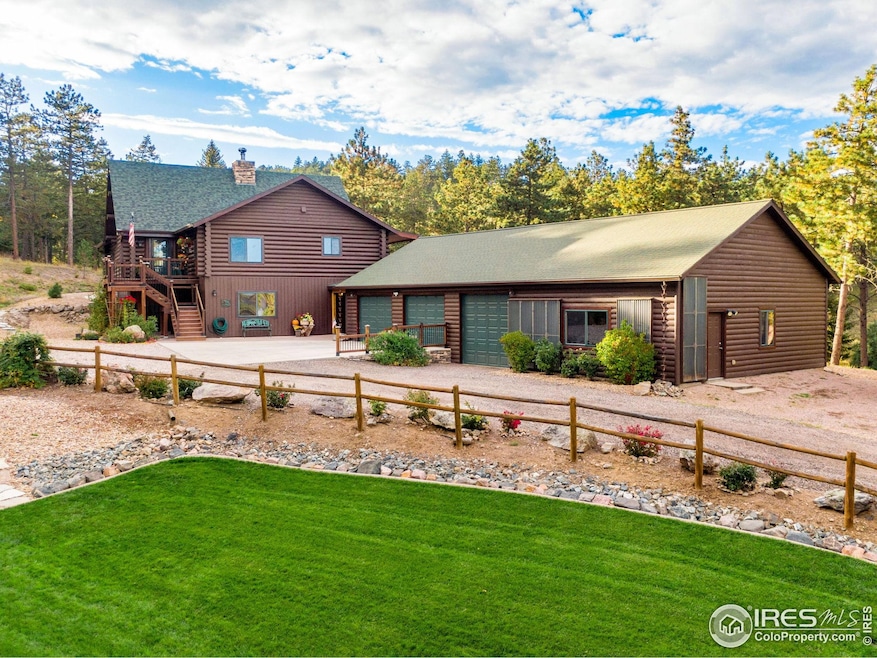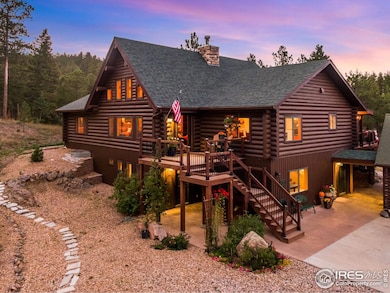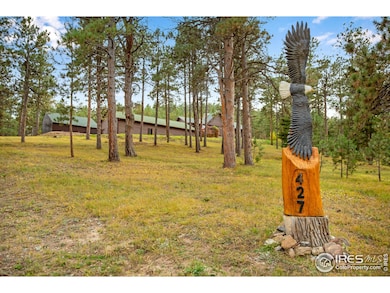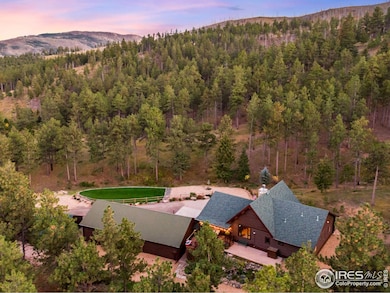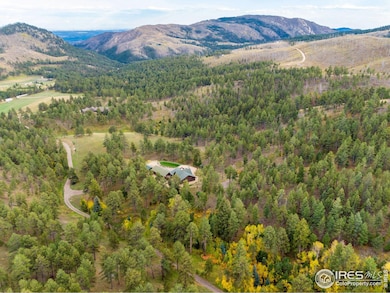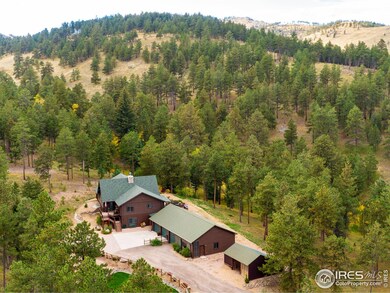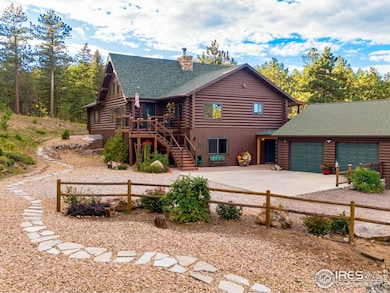427 Wilderness Ridge Way Bellvue, CO 80512
Estimated payment $8,348/month
Highlights
- Parking available for a boat
- 35 Acre Lot
- Deck
- Horses Allowed On Property
- Open Floorplan
- Contemporary Architecture
About This Home
TURN KEY Option with all major furniture included. This luxurious log home sits on a 35-acre timbered lot and features abundant wildlife, a seasonal creek, rolling terrain, meadow and aspen grove. Located less than 30 minutes from Fort Collins, the property offers privacy and a true escape from the city. With 3,966 total sq. ft. and 3,638 finished, the home is solidly built and full of character and upgrades. Enter through a spacious grand foyer into a large living room with vaulted ceilings and an impressive floor-to-ceiling stone fireplace. The kitchen features granite slab counters, stainless steel appliances (all included), pantry, ample cabinetry and counter space. The primary suite offers a retreat with large closet and a 5-piece luxury bath including clawfoot tub, dual raised vanities and a spacious shower. Also on the main floor are a laundry, guest bedroom and an executive office that could serve as a TV room or formal living area. The walk-out basement includes a recreation room, family room with electric fireplace, wet bar, two additional guest bedrooms, a third full bath and two large storage areas, one designed as a cooled wine and food storage room. An attached 1,740 sq. ft. garage/shop provides ample space for vehicles and projects, complemented by a 625 sq. ft. covered wood storage area. Irrigated sodded area for fun and relaxation plus a front and back patio, water feature and so much more. Call today for a detailed feature list, floor plan or to schedule your private showing.
Home Details
Home Type
- Single Family
Est. Annual Taxes
- $7,085
Year Built
- Built in 2007
Lot Details
- 35 Acre Lot
- Open Space
- Cul-De-Sac
- Unincorporated Location
- East Facing Home
- Southern Exposure
- Partially Fenced Property
- Rock Outcropping
- Lot Has A Rolling Slope
- Sprinkler System
- Meadow
- Orchard
- Wooded Lot
- Landscaped with Trees
Parking
- 4 Car Attached Garage
- Heated Garage
- Garage Door Opener
- Parking available for a boat
Home Design
- Contemporary Architecture
- Raised Ranch Architecture
- Cabin
- Composition Roof
- Log Siding
- Radon Test Available
Interior Spaces
- 3,966 Sq Ft Home
- 1-Story Property
- Open Floorplan
- Wet Bar
- Crown Molding
- Beamed Ceilings
- Cathedral Ceiling
- Ceiling Fan
- Multiple Fireplaces
- Electric Fireplace
- Double Pane Windows
- Window Treatments
- Panel Doors
- Great Room with Fireplace
- Family Room
- Living Room with Fireplace
- Dining Room
- Home Office
- Recreation Room with Fireplace
- Property Views
Kitchen
- Eat-In Kitchen
- Electric Oven or Range
- Microwave
- Dishwasher
- Kitchen Island
- Disposal
Flooring
- Wood
- Carpet
- Luxury Vinyl Tile
Bedrooms and Bathrooms
- 4 Bedrooms
- Walk-In Closet
- 3 Full Bathrooms
- Primary bathroom on main floor
- Freestanding Bathtub
- Walk-in Shower
Laundry
- Laundry Room
- Laundry on main level
- Dryer
- Washer
- Sink Near Laundry
Basement
- Walk-Out Basement
- Basement Fills Entire Space Under The House
- Fireplace in Basement
Home Security
- Storm Doors
- Fire and Smoke Detector
Accessible Home Design
- Garage doors are at least 85 inches wide
- Low Pile Carpeting
Outdoor Features
- Access to stream, creek or river
- Deck
- Patio
- Separate Outdoor Workshop
- Outdoor Storage
- Outbuilding
Schools
- Stove Prairie Elementary School
- Cache La Poudre Middle School
- Poudre High School
Horse Facilities and Amenities
- Horses Allowed On Property
- Hay Storage
- Riding Trail
Utilities
- Cooling Available
- Radiant Heating System
- Water Softener is Owned
- Septic System
- High Speed Internet
- Satellite Dish
- Cable TV Available
Additional Features
- Energy-Efficient Thermostat
- Pasture
Community Details
- No Home Owners Association
- Wilderness Rdg #1 Subdivision
Listing and Financial Details
- Assessor Parcel Number R1642093
Map
Home Values in the Area
Average Home Value in this Area
Tax History
| Year | Tax Paid | Tax Assessment Tax Assessment Total Assessment is a certain percentage of the fair market value that is determined by local assessors to be the total taxable value of land and additions on the property. | Land | Improvement |
|---|---|---|---|---|
| 2025 | $7,085 | $87,020 | $10,184 | $76,836 |
| 2024 | $6,696 | $87,020 | $10,184 | $76,836 |
| 2022 | $4,577 | $54,829 | $10,078 | $44,751 |
| 2021 | $4,615 | $56,407 | $10,368 | $46,039 |
| 2020 | $3,800 | $45,989 | $8,580 | $37,409 |
| 2019 | $3,818 | $45,989 | $8,580 | $37,409 |
| 2018 | $3,452 | $43,042 | $6,840 | $36,202 |
| 2017 | $3,439 | $43,042 | $6,840 | $36,202 |
| 2016 | $3,332 | $41,464 | $4,617 | $36,847 |
| 2015 | $3,304 | $41,470 | $4,620 | $36,850 |
| 2014 | $1,845 | $22,980 | $5,370 | $17,610 |
Property History
| Date | Event | Price | List to Sale | Price per Sq Ft | Prior Sale |
|---|---|---|---|---|---|
| 10/08/2025 10/08/25 | For Sale | $1,475,000 | +96.9% | $372 / Sq Ft | |
| 03/01/2019 03/01/19 | Off Market | $749,000 | -- | -- | |
| 12/01/2017 12/01/17 | Sold | $749,000 | -5.8% | $192 / Sq Ft | View Prior Sale |
| 10/06/2017 10/06/17 | Pending | -- | -- | -- | |
| 06/21/2017 06/21/17 | For Sale | $795,000 | -- | $203 / Sq Ft |
Purchase History
| Date | Type | Sale Price | Title Company |
|---|---|---|---|
| Warranty Deed | $749,000 | None Available |
Mortgage History
| Date | Status | Loan Amount | Loan Type |
|---|---|---|---|
| Open | $599,200 | New Conventional |
Source: IRES MLS
MLS Number: 1045025
APN: 08302-00-020
- 0 Rist Creek Rd Unit 4284551
- 0 Rist Creek Rd Unit REC4803675
- 89 Aspen Leaf Ln
- 3805 Davis Ranch Rd
- 250 El Arbol Dr
- 4119 Davis Ranch Rd
- 620 Davis Ranch Rd
- 3235 Davis Ranch Rd
- 0 Pine Acres Rd Unit 1041697
- 821 Woodlot Ln
- 269 Cox Ct
- 14884 Rist Canyon Rd
- 865 Redstone Dr
- 2518 Whale Rock Rd
- 0 Tbd Stratton Park Rd Lot 3
- 0 Pine Acres Way Unit 1045910
- 1600 Whale Rock Rd
- 0 Tip Top Rd
- 498 Helms Deep Rd
- 552 Blue Grouse Ln
- 932 Teal Dr
- 235 N Hollywood St
- 1007 Cuerto Ln
- 1000 Cuerto Ln
- 3002 W Elizabeth St Unit 2C
- 3200 Azalea Dr
- 2424 W Mulberry St
- 155 Briarwood Rd
- 2516 W Plum St
- 1942 Pecan St Unit 2
- 1942 Pecan St Unit 4
- 1931 Ross Ct Unit 4
- 3005 Ross Dr
- 2955 W Stuart St Unit 8
- 2929 Ross Dr S74
- 2930 W Stuart St
- 5525 W County Rd 38 E
- 2155 Orchard Place
- 1040 Ponderosa Dr
- 1121 Ponderosa Dr
