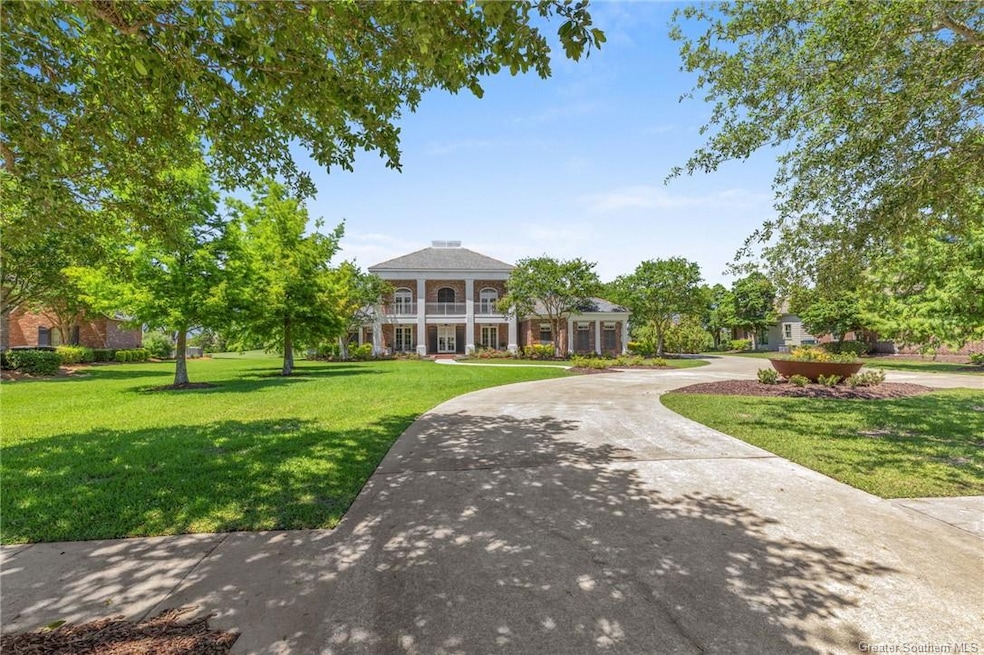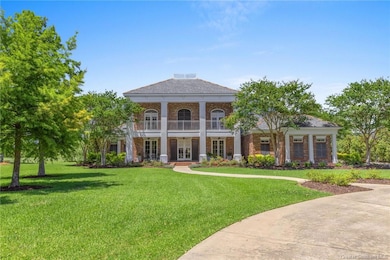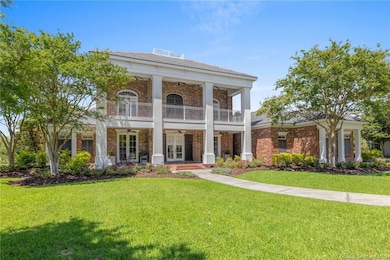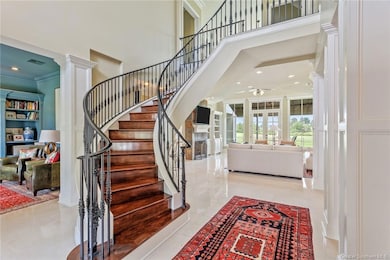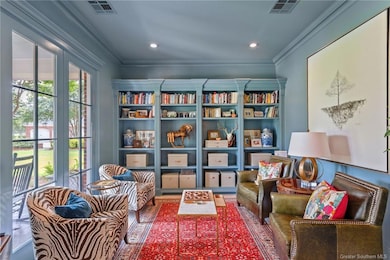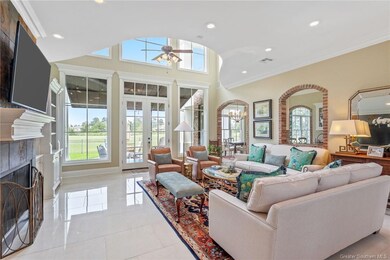
4270 Indigo Place Lake Charles, LA 70605
Graywood NeighborhoodEstimated payment $6,851/month
Highlights
- Popular Property
- Golf Course View
- Open Floorplan
- Golf Course Community
- 0.71 Acre Lot
- Traditional Architecture
About This Home
Elegant golf course home situated on just under of an acre in Graywood Plantation with an open floor plan and stunning views of the 7th hole and bordering waterways. Indigo Place is a single street subdivision of custom-built homes, all on the golf course. This home not only is on the course but commands water views from several of the outdoor patios and balconies. Timeless design with spiral staircase accented with iron banisters hand crafted by Custom Iron by Josh and thoughtful design allowing abundant natural light throughout the living areas. Handsome study that could be used as an additional sitting space with ample built-ins off the foyer flanked by an open yet formal dining room. Cozy wet bar tucked off the living room ideal for entertaining. Living room has a gas fireplace and a wall of double windows overlooking the serene outdoor views. Kitchen boasts white painted cabinetry, center island, stainless appliances including a new oversized refrigerator, 6 burner gas cooktop, double oven, and eat in breakfast bar. Separate breakfast area leading to mudroom and half bath, spacious laundry room and full three car garage plus a connected separate large storage room for all your tools, and a full set of stairs leading to additional storage space in the attic above garage. Stunning Taj Mahal quartzite countertops and new plumbing fixtures throughout. Primary bedroom features a corner fireplace, French doors that lead to an open patio, an en suite boasting a soaking tub and large walk-in shower, water closet and dual vanities. There are three additional bedrooms with two full baths upstairs along with a landing sitting space and an additional room ideal for a den/game room. All having private balconies. Full home generator, beautifully landscaped including sprinkler system, in addition to outdoor kitchen complete with tv, stainless gas grill, sink, refrigerator, and granite countertops with bar seating, ample outdoor covered seating areas with a custom metal awning hand crafted by Custom Iron by Josh, and iron fenced backyard that is pool ready. Tastefully decorated with transitional styling throughout. Flood Zone X.
Home Details
Home Type
- Single Family
Est. Annual Taxes
- $6,854
Year Built
- Built in 2009
Lot Details
- 0.71 Acre Lot
- Lot Dimensions are 155x243
- Wrought Iron Fence
- Landscaped
- Sprinkler System
- Lawn
- Back and Front Yard
HOA Fees
- $105 Monthly HOA Fees
Property Views
- Golf Course
- Neighborhood
Home Design
- Traditional Architecture
- Turnkey
- Brick Exterior Construction
- Shingle Roof
Interior Spaces
- 3,971 Sq Ft Home
- 2-Story Property
- Open Floorplan
- Wet Bar
- Built-In Features
- Bar
- Crown Molding
- High Ceiling
- Ceiling Fan
- Recessed Lighting
- Gas Fireplace
- Double Door Entry
- French Doors
- Panel Doors
Kitchen
- Double Oven
- Gas Cooktop
- Range Hood
- Microwave
- Dishwasher
- Kitchen Island
- Granite Countertops
- Laminate Countertops
- Disposal
Bedrooms and Bathrooms
- 4 Bedrooms | 1 Main Level Bedroom
Laundry
- Laundry in unit
- Washer and Electric Dryer Hookup
Parking
- Garage
- Private Parking
- Side Facing Garage
- Driveway
Outdoor Features
- Patio
- Front Porch
Schools
- St. John Elementary School
- Sjwelsh Middle School
- Barbe High School
Utilities
- Central Heating and Cooling System
- Underground Utilities
- Water Heater
- Cable TV Available
Listing and Financial Details
- Assessor Parcel Number 01353567G
Community Details
Overview
- Association Phone (337) 602-6153
- Indigo Subdivision
Recreation
- Golf Course Community
Map
Home Values in the Area
Average Home Value in this Area
Tax History
| Year | Tax Paid | Tax Assessment Tax Assessment Total Assessment is a certain percentage of the fair market value that is determined by local assessors to be the total taxable value of land and additions on the property. | Land | Improvement |
|---|---|---|---|---|
| 2024 | $6,854 | $77,810 | $12,960 | $64,850 |
| 2023 | $6,854 | $77,810 | $12,960 | $64,850 |
| 2022 | $6,910 | $77,810 | $12,960 | $64,850 |
| 2021 | $5,883 | $77,810 | $12,960 | $64,850 |
| 2020 | $6,824 | $70,810 | $12,440 | $58,370 |
| 2019 | $7,416 | $76,850 | $12,000 | $64,850 |
| 2018 | $6,824 | $76,850 | $12,000 | $64,850 |
| 2017 | $7,484 | $76,850 | $12,000 | $64,850 |
| 2016 | $7,526 | $76,850 | $12,000 | $64,850 |
| 2015 | $6,385 | $64,880 | $13,750 | $51,130 |
Property History
| Date | Event | Price | Change | Sq Ft Price |
|---|---|---|---|---|
| 05/29/2025 05/29/25 | For Sale | $1,100,000 | -- | $277 / Sq Ft |
Purchase History
| Date | Type | Sale Price | Title Company |
|---|---|---|---|
| Deed | $925,000 | None Listed On Document | |
| Deed | $925,000 | None Listed On Document | |
| Cash Sale Deed | $33,000 | None Available | |
| Cash Sale Deed | $117,900 | None Available |
Mortgage History
| Date | Status | Loan Amount | Loan Type |
|---|---|---|---|
| Open | $330,000 | New Conventional | |
| Closed | $330,000 | New Conventional | |
| Previous Owner | $351,500 | Construction | |
| Previous Owner | $415,000 | New Conventional | |
| Previous Owner | $417,000 | New Conventional | |
| Previous Owner | $417,000 | New Conventional | |
| Previous Owner | $96,000 | Credit Line Revolving | |
| Previous Owner | $350,000 | Unknown |
Similar Homes in Lake Charles, LA
Source: Greater Southern MLS
MLS Number: SWL25003157
APN: 01353567G
- 4245 Indigo Place
- 6415 Sweetleaf Ct
- 6448 White Oleander Cir W
- 6402 Oleander Dr
- 4050 Sawgrass Way
- 4119 Oleander Dr
- 4111 Oleander Dr
- 5920 Camellia Place
- 4104 Calypso Ct
- 5925 Camellia Place
- 6508 W White Oleander Cir
- 6523 White Oleander Cir W
- 6531 White Oleander Cir W
- 5950 N Blue Sage Rd
- 6539 White Oleander Cir W
- 6105 W Azalea
- 3883 N Jasmine Dr
- 0 TBD Palmetto Dr
- 3931 Dogwood Way
- 6123 E Azalea Dr
