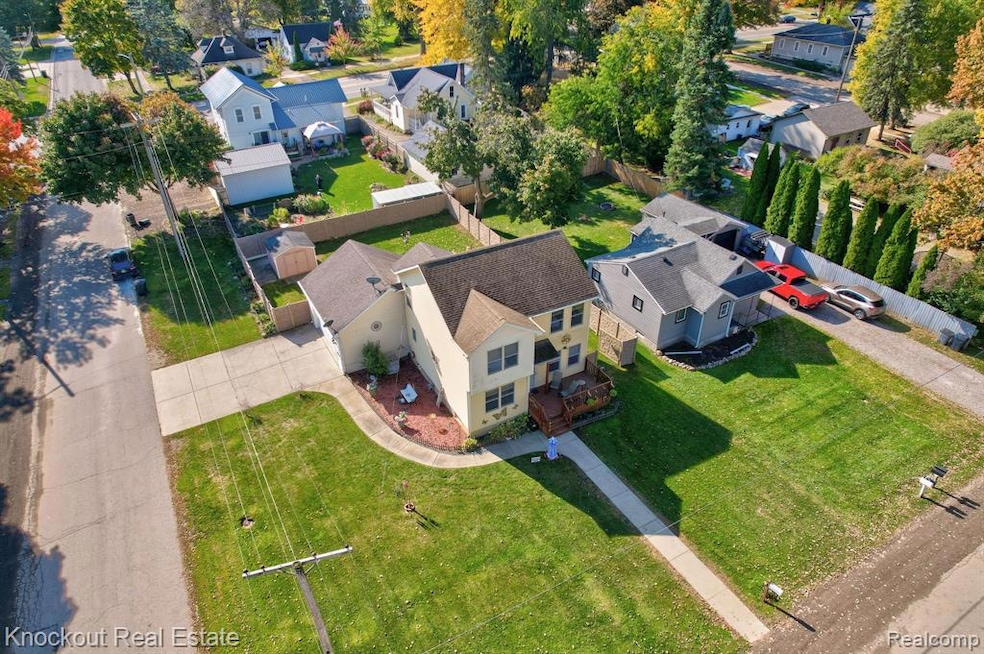
$209,999
- 2 Beds
- 2 Baths
- 1,844 Sq Ft
- 4180 Martus Rd
- North Branch, MI
Unique home offering lost of space and a nice country setting on 2 acres in the country. Pole barn building with 1844 sq. ft. finished living area. Spacious family room (20x23) would be a great master bedroom suite with access to full bathroom. Large mud room/storage room. Garage area is approx. 1996 sq. ft. Heated and insulated. 12 ft. overhead door in back of building. Water and 220 electric.
Frank Jajou Real Estate One-Troy
