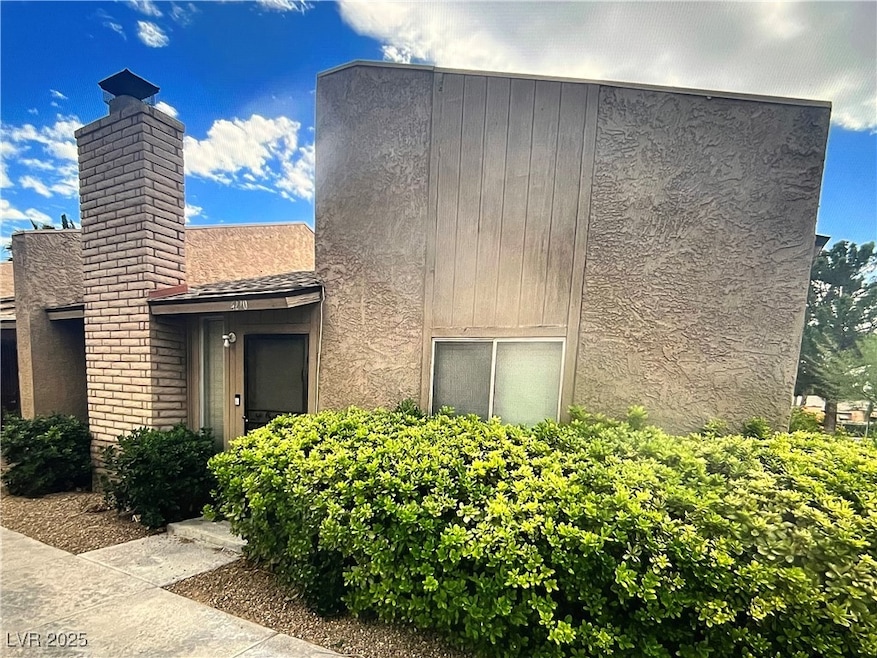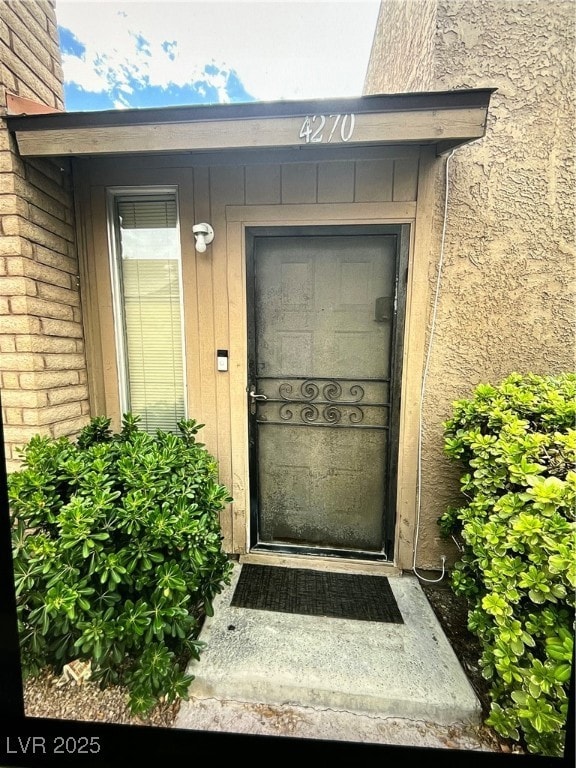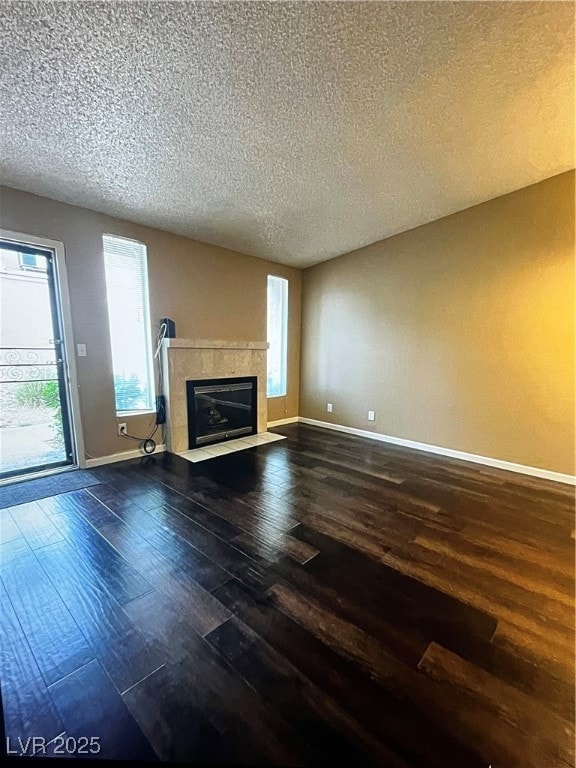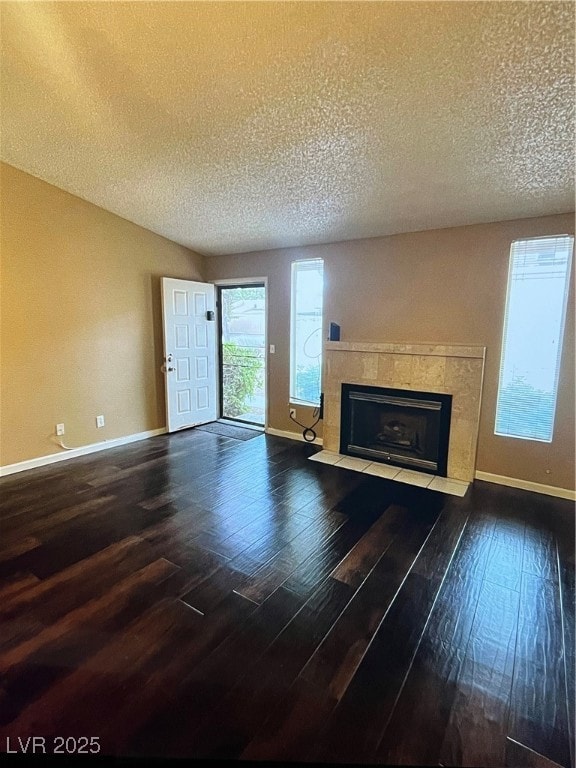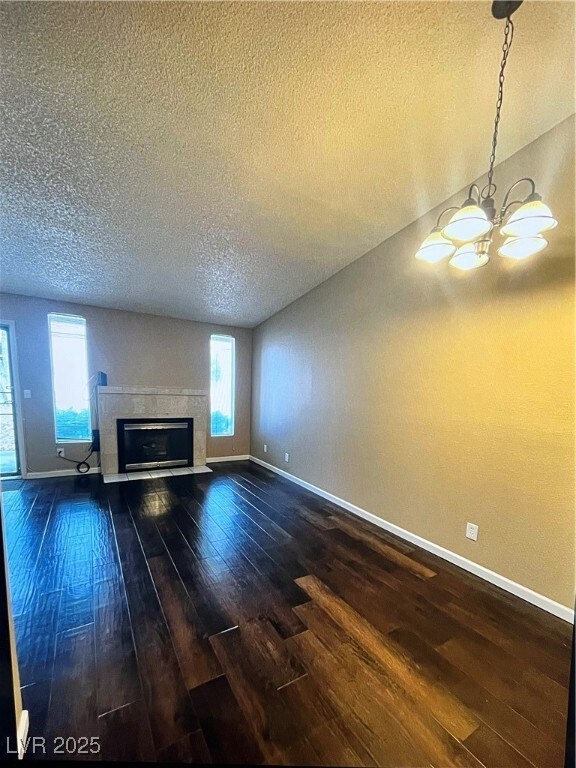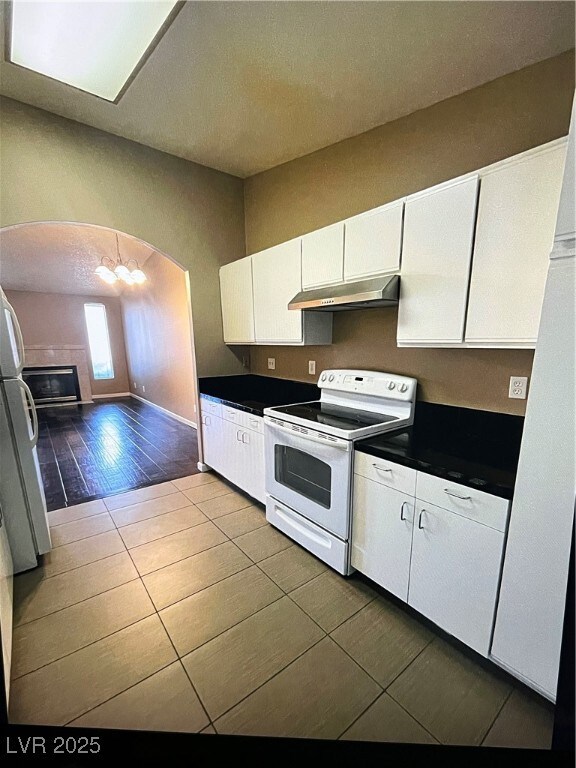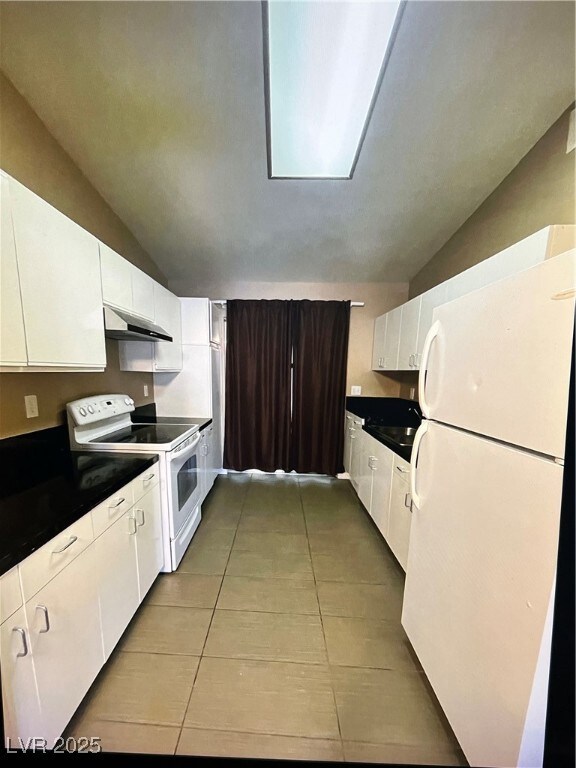4270 Rollingstone Dr Las Vegas, NV 89103
Highlights
- Tile Flooring
- Central Heating and Cooling System
- North Facing Home
- Ed W Clark High School Rated A-
- Washer and Dryer
- 1-Story Property
About This Home
Discover this well-maintained townhouse located in the heart of Las Vegas! This spacious 2-bedroom, 2-bath home features a bright tiled kitchen and beautiful wood flooring throughout the living areas. The cozy living room includes a fireplace — perfect for relaxing or entertaining. Back room DEN with access to the Private Patio Yard that includes a Shed plus access gate to your parking.
The primary suite offers mirrored closet doors and a private bath. Additional highlights include an in-unit washer and dryer for added convenience. Enjoy access to the community pool and all the benefits of living in a centrally located neighborhood, close to shopping, dining, entertainment, and major highways.
Listing Agent
Joseph Roberto Enrique Martinez
Pure Property Management of NV Brokerage Phone: 702-792-8077 License #S.0203839 Listed on: 11/14/2025
Townhouse Details
Home Type
- Townhome
Est. Annual Taxes
- $708
Year Built
- Built in 1984
Lot Details
- 1,307 Sq Ft Lot
- North Facing Home
- Back Yard Fenced
- Block Wall Fence
Home Design
- Flat Roof Shape
- Frame Construction
- Stucco
Interior Spaces
- 840 Sq Ft Home
- 1-Story Property
- Blinds
- Living Room with Fireplace
Kitchen
- Electric Range
- Dishwasher
Flooring
- Tile
- Luxury Vinyl Plank Tile
Bedrooms and Bathrooms
- 2 Bedrooms
- 2 Full Bathrooms
Laundry
- Laundry on main level
- Washer and Dryer
Parking
- 1 Carport Space
- Assigned Parking
Schools
- Dondero Elementary School
- Guinn Kenny C. Middle School
- Clark Ed. W. High School
Utilities
- Central Heating and Cooling System
- Heating System Uses Gas
- Cable TV Available
Listing and Financial Details
- Security Deposit $1,250
- Property Available on 11/14/25
- Tenant pays for cable TV, electricity, gas, security, sewer, trash collection, water
- The owner pays for association fees
Community Details
Overview
- Property has a Home Owners Association
- Glen View West Association, Phone Number (702) 990-9707
- Glenview West Twnhs Subdivision
- The community has rules related to covenants, conditions, and restrictions
Pet Policy
- Pets Allowed
Map
Source: Las Vegas REALTORS®
MLS Number: 2735395
APN: 163-24-111-027
- 5576 W Rochelle Ave Unit 9C
- 5576 W Rochelle Ave Unit 39A
- 5576 W Rochelle Ave Unit 27C
- 5576 W Rochelle Ave Unit 27A
- 5525 W Flamingo Rd Unit 1033
- 5404 River Glen Dr Unit 353
- 5350 River Glen Dr Unit 298
- 4421 Alexis Dr Unit 436
- 5728 Lucky Pagoda Ct
- 4150 Solteros St
- 4400 S Jones Blvd Unit 3086
- 4400 S Jones Blvd Unit 2007
- 4400 S Jones Blvd Unit 2087
- 4400 S Jones Blvd Unit 1125
- 4400 S Jones Blvd Unit 1057
- 4400 S Jones Blvd Unit 2061
- 4400 S Jones Blvd Unit 1128
- 4400 S Jones Blvd Unit 2102
- 4400 S Jones Blvd Unit 1140
- 4400 S Jones Blvd Unit 2122
- 4238 Rollingstone Dr
- 5576 W Rochelle Ave Unit 11A
- 5576 W Rochelle Ave Unit 12A
- 5576 W Rochelle Ave Unit 31A
- 5701 W Rochelle Ave
- 5525 W Flamingo Rd Unit 2028
- 5525 W Flamingo Rd Unit 2025
- 5525 W Flamingo Rd Unit 2020
- 5795 W Flamingo Rd
- 5447 Retablo Ave Unit 4
- 5422 River Glen Dr Unit 372
- 5422 River Glen Dr Unit 368
- 5404 River Glen Dr Unit 356
- 5540 W Harmon Ave
- 5393 Retablo Ave
- 5870 W Harmon Ave
- 5314 River Glen Dr Unit 288
- 4431 Alexis Dr Unit 421
- 4155 Solteros St Unit 2
- 4400 S Jones Blvd Unit 2061
