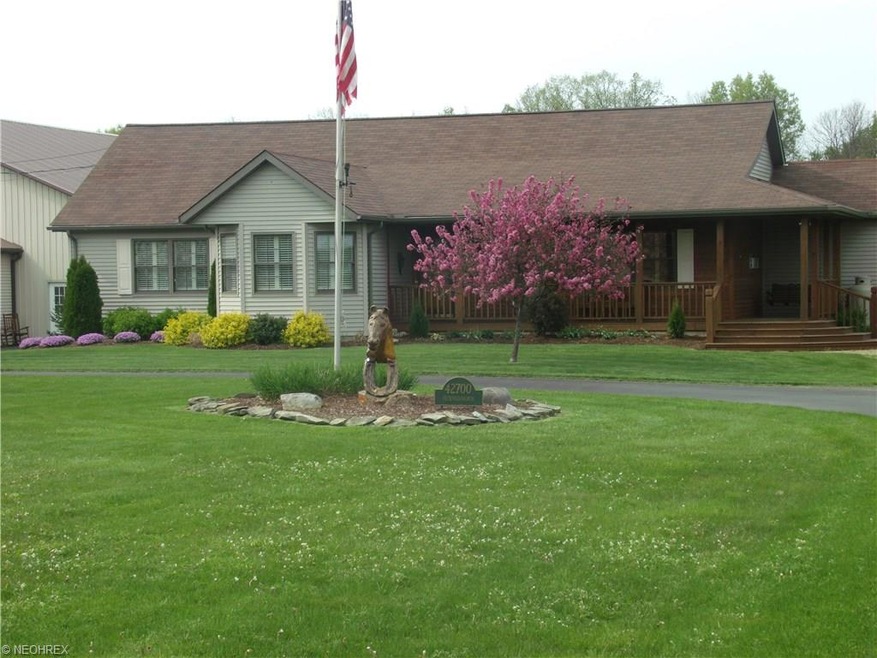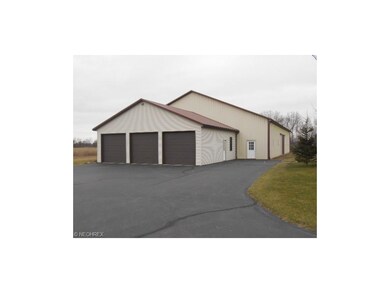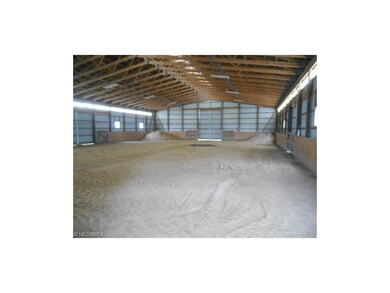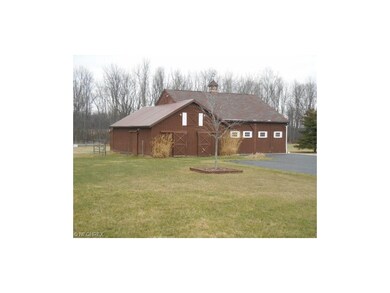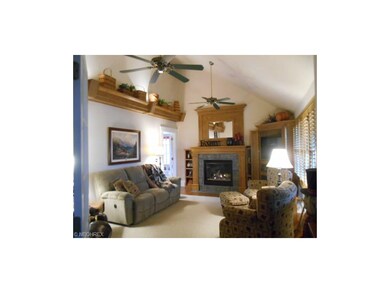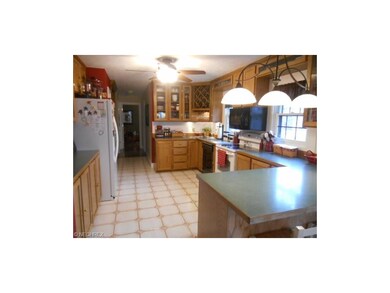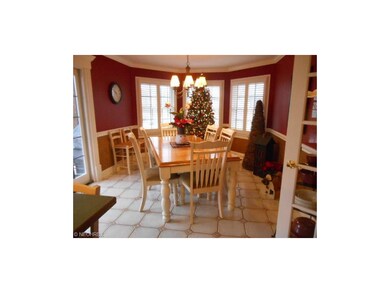
42700 Peck Wadsworth Rd Wellington, OH 44090
Highlights
- Horse Property
- 1 Fireplace
- Livestock
- Deck
- 3 Car Detached Garage
- Central Air
About This Home
As of December 2024Fabulous country horse property situated on over 5 acres with over 320 feet of frontage. A few of the amenities of this ranch home include large custom eat-in kitchen with loads of cupboard space, ceramic tile floor and built-in desk area. Large master suite with walk-in closet & jetted tub, 1st floor laundry room, living room with custom fireplace, vaulted ceiling and a built in entertainment center. There are hardwood floors and ceramic tile throughout. All hardwood trim with lots of custom woodwork and plantation shutters on the windows. Full basement with a large rec room, shop area and lots of room for storage. Geothermal heating and cooling, rural water and Lorain-Medina Rural Electric. There is a 4 stall horse barn with a wash rack, hay loft (450 bale) and lots of storage areas. 60x90 indoor arena and a 32x36 3 car garage with concrete floor and electric openers. This is a one-of-a-kind home that has been meticulously cared for. Located in Keystone School District and just 10 minutes from 10/480.
Last Agent to Sell the Property
Northern Ohio Realty License #311666 Listed on: 01/02/2016
Home Details
Home Type
- Single Family
Est. Annual Taxes
- $4,565
Year Built
- Built in 1994
Lot Details
- 5.02 Acre Lot
- Lot Dimensions are 312x700
- South Facing Home
Parking
- 3 Car Detached Garage
Home Design
- Asphalt Roof
- Cedar
- Vinyl Construction Material
Interior Spaces
- 1,768 Sq Ft Home
- 1-Story Property
- 1 Fireplace
Kitchen
- Microwave
- Dishwasher
Bedrooms and Bathrooms
- 3 Bedrooms
- 2 Full Bathrooms
Basement
- Basement Fills Entire Space Under The House
- Sump Pump
Outdoor Features
- Horse Property
- Deck
Farming
- Livestock
Utilities
- Central Air
- Geothermal Heating and Cooling
Community Details
- Penfield 06 Community
Listing and Financial Details
- Assessor Parcel Number 19-06-116-000-019
Ownership History
Purchase Details
Home Financials for this Owner
Home Financials are based on the most recent Mortgage that was taken out on this home.Purchase Details
Home Financials for this Owner
Home Financials are based on the most recent Mortgage that was taken out on this home.Purchase Details
Home Financials for this Owner
Home Financials are based on the most recent Mortgage that was taken out on this home.Similar Homes in Wellington, OH
Home Values in the Area
Average Home Value in this Area
Purchase History
| Date | Type | Sale Price | Title Company |
|---|---|---|---|
| Warranty Deed | $575,000 | None Listed On Document | |
| Warranty Deed | $575,000 | None Listed On Document | |
| Warranty Deed | $310,000 | -- | |
| Survivorship Deed | $285,000 | Old Republic Title |
Mortgage History
| Date | Status | Loan Amount | Loan Type |
|---|---|---|---|
| Open | $517,000 | Credit Line Revolving | |
| Closed | $517,000 | Credit Line Revolving | |
| Previous Owner | $290,000 | New Conventional | |
| Previous Owner | $310,000 | New Conventional | |
| Previous Owner | $222,000 | Unknown | |
| Previous Owner | $30,200 | Credit Line Revolving | |
| Previous Owner | $225,000 | Purchase Money Mortgage | |
| Previous Owner | $177,000 | Unknown | |
| Previous Owner | $152,500 | Unknown | |
| Previous Owner | $100,000 | Unknown | |
| Previous Owner | $50,000 | Unknown |
Property History
| Date | Event | Price | Change | Sq Ft Price |
|---|---|---|---|---|
| 12/02/2024 12/02/24 | Sold | $575,000 | 0.0% | $337 / Sq Ft |
| 10/13/2024 10/13/24 | Pending | -- | -- | -- |
| 09/04/2024 09/04/24 | For Sale | $575,000 | +85.5% | $337 / Sq Ft |
| 09/01/2016 09/01/16 | Sold | $310,000 | -6.0% | $175 / Sq Ft |
| 08/18/2016 08/18/16 | Pending | -- | -- | -- |
| 01/02/2016 01/02/16 | For Sale | $329,900 | -- | $187 / Sq Ft |
Tax History Compared to Growth
Tax History
| Year | Tax Paid | Tax Assessment Tax Assessment Total Assessment is a certain percentage of the fair market value that is determined by local assessors to be the total taxable value of land and additions on the property. | Land | Improvement |
|---|---|---|---|---|
| 2024 | $6,662 | $159,093 | $29,162 | $129,931 |
| 2023 | $6,621 | $130,099 | $25,421 | $104,678 |
| 2022 | $6,575 | $130,099 | $25,421 | $104,678 |
| 2021 | $6,627 | $131,089 | $25,421 | $105,669 |
| 2020 | $6,152 | $108,790 | $21,100 | $87,690 |
| 2019 | $5,997 | $107,470 | $21,100 | $86,370 |
| 2018 | $6,023 | $107,470 | $21,100 | $86,370 |
| 2017 | $5,138 | $85,820 | $19,780 | $66,040 |
| 2016 | $4,591 | $85,820 | $19,780 | $66,040 |
| 2015 | $4,565 | $85,820 | $19,780 | $66,040 |
| 2014 | $3,711 | $80,200 | $18,480 | $61,720 |
| 2013 | $3,552 | $80,200 | $18,480 | $61,720 |
Agents Affiliated with this Home
-

Seller's Agent in 2024
Trina Swan
Coldwell Banker Ward RE
(419) 281-2000
113 Total Sales
-

Buyer's Agent in 2024
Shanna McGuckin
North Bay Realty, LLC.
(419) 706-2356
186 Total Sales
-
K
Seller's Agent in 2016
Ken Keiffer
Northern Ohio Realty
(440) 355-5922
228 Total Sales
Map
Source: MLS Now
MLS Number: 3771768
APN: 19-06-116-000-019
- 42744 Webster Rd
- 276 Horseshoe Dr
- 364 Hickory Run
- 465 Stallion Ct
- 417 Palomino Ct
- 455 Stallion Ct
- 510 Arabian Ct
- 0 West Rd Unit 5125531
- 249 Forest Park Dr
- 243 Forest Park Dr
- 0 S V L State Route 301
- 43983 State Route 18
- 42207 Elk Creek Dr
- 41861 Ohio 303
- 402 Barker St
- 140 Lincoln St
- 45230 Cemetery Rd
- 20930 Vermont St
- 203 Forest St
- 115 Vine St
