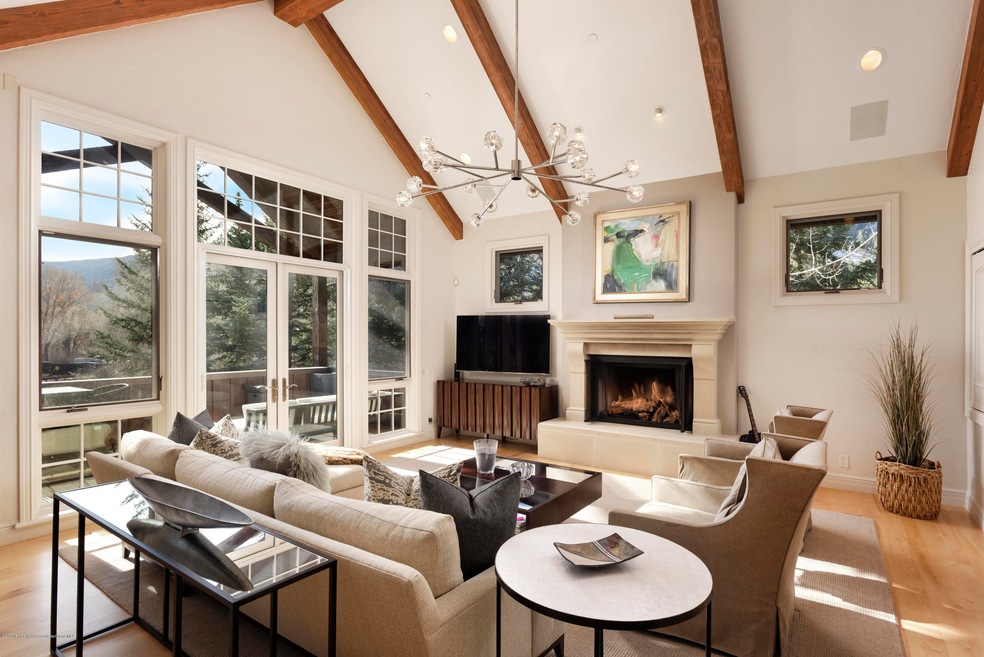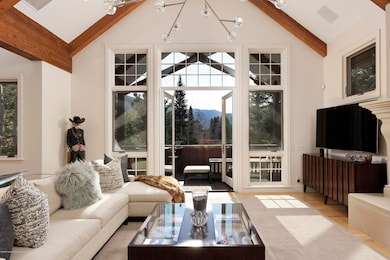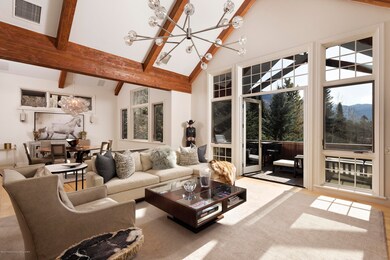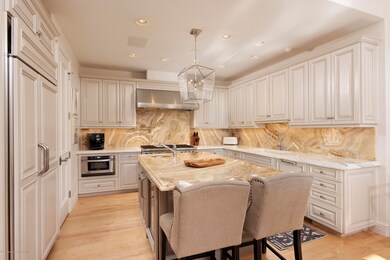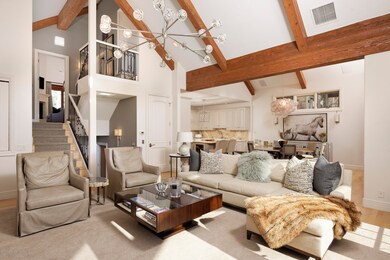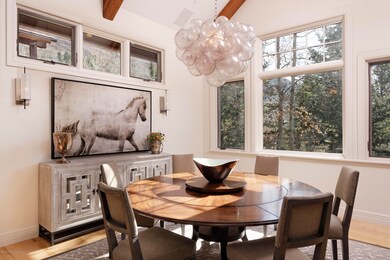Highlights
- Concierge
- Horse Property
- Den
- Aspen Middle School Rated A-
- Multiple Fireplaces
- Cul-De-Sac
About This Home
Welcome to this sophisticated and elegantly appointed four-bedroom half duplex, conveniently located just one mile east of downtown Aspen and adjacent to the North Star Preserve. Step into the stunning open living space, featuring dining for seven, a gourmet kitchen, and a living room designed with floor-to-ceiling windows and a covered patio offering breathtaking views of Independence Pass. The master suite boasts a cozy sitting area with a coffee and beverage bar, opening up to a private patio complete with seating and a gas fireplace. This exceptional Aspen vacation home is sure to create lasting memories!
Listing Agent
Douglas Elliman Real Estate-Willits Brokerage Phone: (970) 925-8810 License #FA.100043612 Listed on: 11/11/2020

Townhouse Details
Home Type
- Townhome
Year Built
- Built in 2005
Lot Details
- Cul-De-Sac
- South Facing Home
- Gentle Sloping Lot
- Landscaped with Trees
- Property is in excellent condition
Parking
- 2 Car Garage
Home Design
- Duplex
- Split Level Home
- Stone Exterior Construction
- Stucco Exterior
Interior Spaces
- 4,016 Sq Ft Home
- Multiple Fireplaces
- Gas Fireplace
- Family Room
- Living Room
- Dining Room
- Den
- Finished Basement
Bedrooms and Bathrooms
- 4 Bedrooms
Laundry
- Laundry Room
- Dryer
- Washer
Outdoor Features
- Horse Property
- Patio
- Fire Pit
Utilities
- Central Air
- Heating System Uses Natural Gas
- Radiant Heating System
- Community Sewer or Septic
- Wi-Fi Available
- Cable TV Available
Listing and Financial Details
- Residential Lease
Community Details
Recreation
- Snow Removal
Additional Features
- Mountain Valley Subdivision
- Concierge
Map
Property History
| Date | Event | Price | List to Sale | Price per Sq Ft |
|---|---|---|---|---|
| 04/11/2024 04/11/24 | Price Changed | $48,000 | -12.7% | $12 / Sq Ft |
| 11/11/2020 11/11/20 | For Rent | $55,000 | -- | -- |
Source: Aspen Glenwood MLS
MLS Number: 167478
APN: R020318
- 161 Stillwater Ln
- 184 Mountain Laurel Dr
- 40 Mountain Laurel Ln
- 602 Mountain Laurel Dr
- 552 Mountain Laurel Dr
- 663 Mountain Laurel Dr
- 1271 S Ute Ave
- 1345 Mayflower Ct
- 100 Park Ave
- 71 & 73 Smuggler Grove Rd
- 10 Ute Place
- 63 Smuggler Grove
- 1212 E Hopkins Ave
- 326 Midland Ave Unit 306
- 326 Midland Ave Unit 302
- 1034 E Cooper Ave Unit 19A
- 322 Park Ave Unit 2
- 610 S West End St Unit D304
- 610 S West End St Unit D 206
- 610 S West End St Unit A304
- 154 E Lupine Dr
- 105 E Lupine Dr Unit 105
- 42791 Highway 82
- 368 E Lupine Dr
- 96 Mountain Laurel Ct Unit B
- 96 Mountain Laurel Ct Unit A
- 40 Northstar Cir
- 250 Mountain Laurel Dr Unit A
- 39 Roaring Fork Dr
- 309 Mountain Laurel Dr
- 780 Mountain Laurel Dr
- 138 W Lupine Dr
- 314 Mountain Laurel Dr
- 64 Eastwood Dr
- 122 Eastwood Dr
- 42 Northway Dr
- 60 Northway Dr
- 602 Mountain Laurel Dr
- 164 Eastwood Rd
- 449 Mountain Laurel Dr Unit 4
