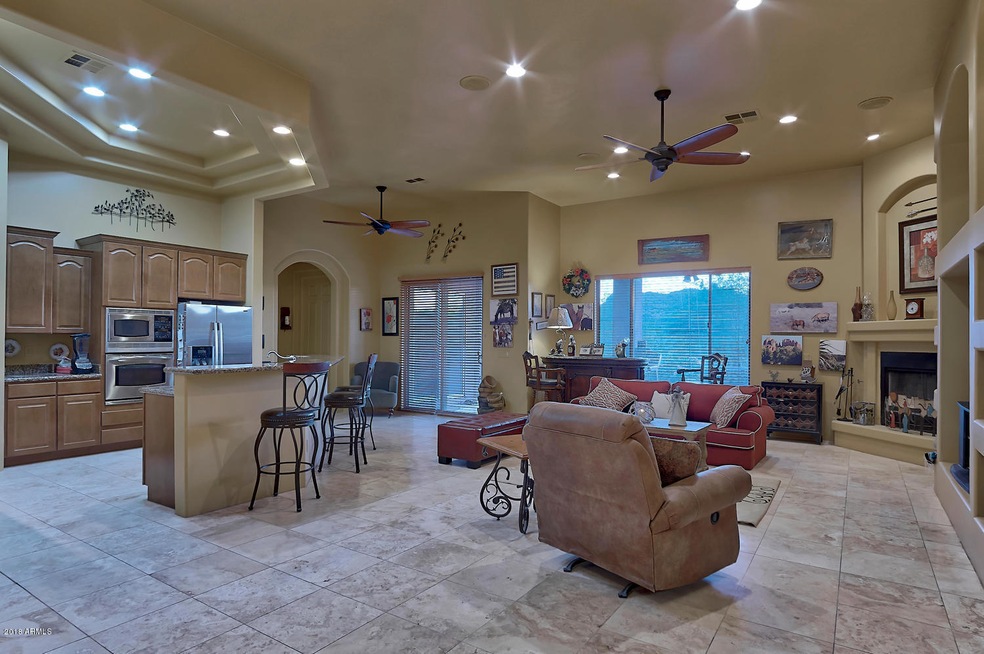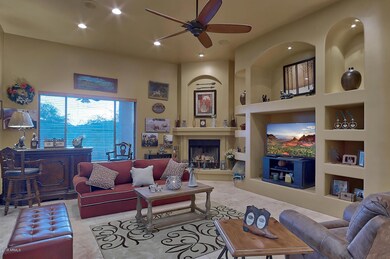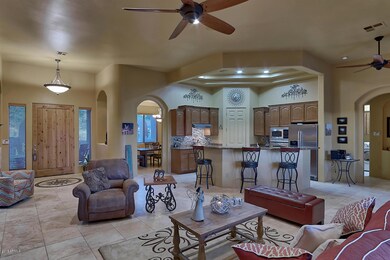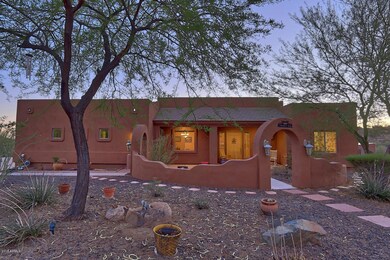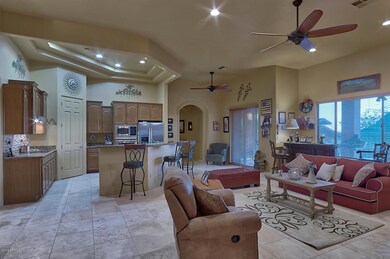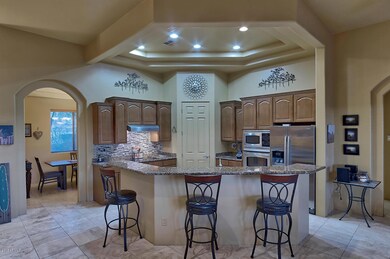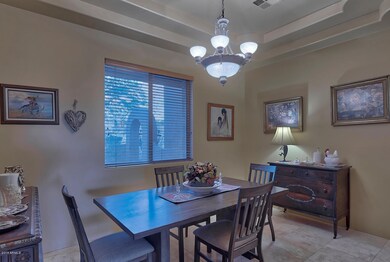
42706 N 18th Way New River, AZ 85087
Highlights
- Horses Allowed On Property
- Private Pool
- Mountain View
- New River Elementary School Rated A-
- RV Access or Parking
- Family Room with Fireplace
About This Home
As of February 2019Starry Starry nights are waiting in this quiet, peaceful, and private one acre of Heaven. It doesn't get much better than this with 360 degree views! Inviting courtyard entrance to spacious Great room with fireplace, view of pool and mountains. Lovely kitchen is open and flowing with stainless steel appliances, granite counter tops and walk in pantry. Split floor plan, 2 bedrooms share Jack and Jill bath and guest room is en-suite. Ramada for enjoying poolside activities or quiet evening enjoying the wildlife. New paint inside & outside, new roof, large side yard perfect for your horses. Bring all your toys and hobbies.
Last Agent to Sell the Property
Coldwell Banker Realty License #SA636412000 Listed on: 07/03/2018

Home Details
Home Type
- Single Family
Est. Annual Taxes
- $3,510
Year Built
- Built in 2005
Lot Details
- 1 Acre Lot
- Cul-De-Sac
- Desert faces the front and back of the property
- Wrought Iron Fence
- Block Wall Fence
- Front and Back Yard Sprinklers
- Private Yard
- Grass Covered Lot
Parking
- 3 Car Garage
- Side or Rear Entrance to Parking
- RV Access or Parking
Home Design
- Santa Fe Architecture
- Wood Frame Construction
- Built-Up Roof
- Foam Roof
- Stucco
Interior Spaces
- 2,632 Sq Ft Home
- 1-Story Property
- Ceiling height of 9 feet or more
- Double Pane Windows
- Family Room with Fireplace
- 2 Fireplaces
- Mountain Views
- Security System Owned
- Washer and Dryer Hookup
Kitchen
- Breakfast Bar
- Kitchen Island
Flooring
- Carpet
- Tile
Bedrooms and Bathrooms
- 4 Bedrooms
- Primary Bathroom is a Full Bathroom
- 3.5 Bathrooms
- Dual Vanity Sinks in Primary Bathroom
- Hydromassage or Jetted Bathtub
- Bathtub With Separate Shower Stall
Outdoor Features
- Private Pool
- Covered patio or porch
- Outdoor Fireplace
Schools
- New River Elementary School
- Gavilan Peak Elementary Middle School
- Boulder Creek High School
Utilities
- Zoned Heating and Cooling System
- Shared Well
- Septic Tank
Additional Features
- No Interior Steps
- Horses Allowed On Property
Community Details
- No Home Owners Association
- Association fees include no fees
- Built by Custom
Listing and Financial Details
- Legal Lot and Block P / 1025
- Assessor Parcel Number 202-20-654-P
Ownership History
Purchase Details
Purchase Details
Home Financials for this Owner
Home Financials are based on the most recent Mortgage that was taken out on this home.Purchase Details
Home Financials for this Owner
Home Financials are based on the most recent Mortgage that was taken out on this home.Purchase Details
Home Financials for this Owner
Home Financials are based on the most recent Mortgage that was taken out on this home.Purchase Details
Purchase Details
Home Financials for this Owner
Home Financials are based on the most recent Mortgage that was taken out on this home.Purchase Details
Home Financials for this Owner
Home Financials are based on the most recent Mortgage that was taken out on this home.Purchase Details
Purchase Details
Similar Homes in the area
Home Values in the Area
Average Home Value in this Area
Purchase History
| Date | Type | Sale Price | Title Company |
|---|---|---|---|
| Warranty Deed | -- | Morris Hall Pllc | |
| Warranty Deed | $415,000 | Pioneer Title Agency Inc | |
| Interfamily Deed Transfer | -- | None Available | |
| Warranty Deed | $261,000 | Equity Title Agency Inc | |
| Trustee Deed | $480,123 | None Available | |
| Warranty Deed | -- | None Available | |
| Warranty Deed | -- | Capital Title Agency Inc | |
| Warranty Deed | -- | Grand Canyon Title Agency In | |
| Cash Sale Deed | $75,000 | Old Republic Title Agency |
Mortgage History
| Date | Status | Loan Amount | Loan Type |
|---|---|---|---|
| Previous Owner | $365,000 | New Conventional | |
| Previous Owner | $316,800 | New Conventional | |
| Previous Owner | $332,000 | New Conventional | |
| Previous Owner | $239,000 | New Conventional | |
| Previous Owner | $247,761 | FHA | |
| Previous Owner | $251,995 | FHA | |
| Previous Owner | $150,000 | Unknown | |
| Previous Owner | $441,000 | Unknown |
Property History
| Date | Event | Price | Change | Sq Ft Price |
|---|---|---|---|---|
| 07/17/2025 07/17/25 | Price Changed | $765,000 | -1.3% | $291 / Sq Ft |
| 06/26/2025 06/26/25 | Price Changed | $775,000 | -1.3% | $294 / Sq Ft |
| 05/08/2025 05/08/25 | Price Changed | $785,000 | -1.9% | $298 / Sq Ft |
| 04/23/2025 04/23/25 | Price Changed | $800,000 | -3.0% | $304 / Sq Ft |
| 04/07/2025 04/07/25 | Price Changed | $825,000 | -2.9% | $313 / Sq Ft |
| 03/20/2025 03/20/25 | For Sale | $850,000 | +104.8% | $323 / Sq Ft |
| 02/28/2019 02/28/19 | Sold | $415,000 | -4.6% | $158 / Sq Ft |
| 11/12/2018 11/12/18 | Price Changed | $435,000 | -1.1% | $165 / Sq Ft |
| 10/23/2018 10/23/18 | Price Changed | $440,000 | -4.3% | $167 / Sq Ft |
| 08/30/2018 08/30/18 | Price Changed | $460,000 | -5.2% | $175 / Sq Ft |
| 08/03/2018 08/03/18 | Price Changed | $485,000 | -2.0% | $184 / Sq Ft |
| 07/03/2018 07/03/18 | Price Changed | $495,000 | +2.1% | $188 / Sq Ft |
| 07/03/2018 07/03/18 | For Sale | $485,000 | -- | $184 / Sq Ft |
Tax History Compared to Growth
Tax History
| Year | Tax Paid | Tax Assessment Tax Assessment Total Assessment is a certain percentage of the fair market value that is determined by local assessors to be the total taxable value of land and additions on the property. | Land | Improvement |
|---|---|---|---|---|
| 2025 | $4,398 | $40,468 | -- | -- |
| 2024 | $4,562 | $38,541 | -- | -- |
| 2023 | $4,562 | $56,530 | $11,300 | $45,230 |
| 2022 | $4,402 | $43,660 | $8,730 | $34,930 |
| 2021 | $4,476 | $42,060 | $8,410 | $33,650 |
| 2020 | $4,385 | $40,780 | $8,150 | $32,630 |
| 2019 | $4,255 | $38,500 | $7,700 | $30,800 |
| 2018 | $3,576 | $38,010 | $7,600 | $30,410 |
| 2017 | $3,510 | $34,820 | $6,960 | $27,860 |
| 2016 | $3,142 | $35,200 | $7,040 | $28,160 |
| 2015 | $2,928 | $29,820 | $5,960 | $23,860 |
Agents Affiliated with this Home
-

Seller's Agent in 2025
Gretchen Jewell
Compass
(770) 856-6052
96 Total Sales
-

Seller's Agent in 2019
Eric Hess
Coldwell Banker Realty
(602) 672-1717
2 in this area
15 Total Sales
-

Buyer's Agent in 2019
Jera Banks
Keller Williams Realty Phoenix
(602) 350-8309
233 Total Sales
-
A
Buyer Co-Listing Agent in 2019
Adam Bailey
RETSY
(602) 761-4600
157 Total Sales
Map
Source: Arizona Regional Multiple Listing Service (ARMLS)
MLS Number: 5788827
APN: 202-20-654P
- 43011 N 18th St
- 1617 E Honda Bow Rd
- 42821 N 16th St Unit B
- 1621 E Rolling Rock Dr
- XX E Honda Bow Rd Unit 13D
- XX E Honda Bow Rd Unit 13C
- XX E Honda Bow Rd Unit 13B
- XX E Honda Bow Rd Unit 13A
- 42652 N 22nd St Unit 202-20-093M
- 1816 E Fortune Dr
- Lot 2 N 16th St Unit 2
- 1809 E Mariola Way
- 42812 N 14th St
- 43228 N 14th St
- 2319 E Cavalry Rd
- 43638 N 22nd St
- 1235 N Hohokam Ln
- 20XX E Filoree Ln Unit K
- 20XX E Filoree Ln Unit J
- 20XX E Filoree Ln Unit H
