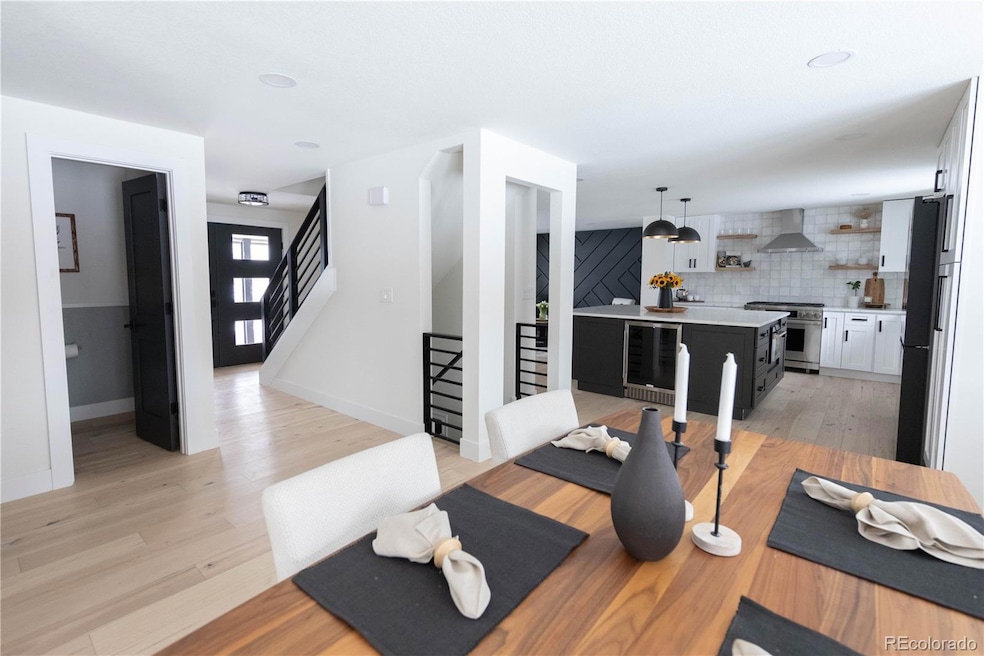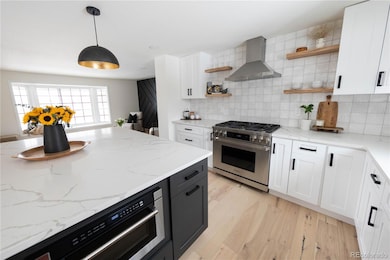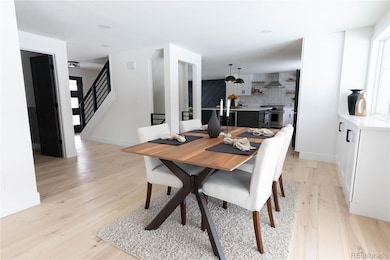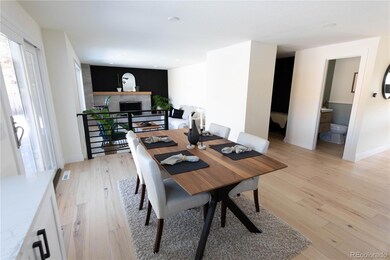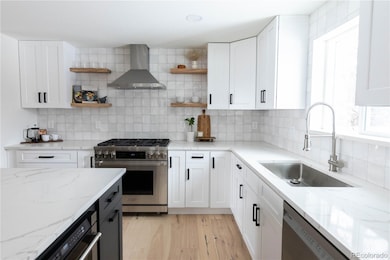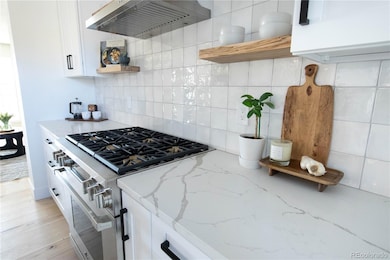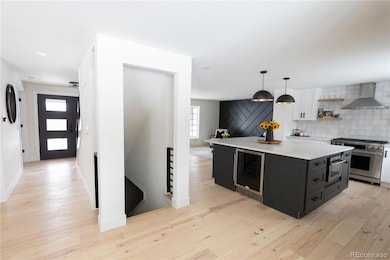
4271 E Links Pkwy Centennial, CO 80122
Heritage Greens NeighborhoodHighlights
- Primary Bedroom Suite
- Open Floorplan
- Clubhouse
- Dr. Justina Ford Elementary School Rated A-
- Mountain View
- Traditional Architecture
About This Home
As of March 2025Situated directly across from South Suburban Golf Course and Links View Park, this fully renovated home in the prestigious neighborhood of Heritage Greens has it all. Upon entering you are greeted with an abundance of natural light highlighting the open floor plan, featuring a home office and custom kitchen with an oversized island. The dining room opens to a covered patio making indoor/outdoor living seamless, and leads to a sunken living room where you can enjoy a wood-burning fireplace and the views of a large, private backyard. Upstairs you will find three bedrooms including the primary suite with an attached laundry room, accessible from the hallway as well making laundry day easy for everyone! The fully finished basement includes not only a second living area, but an additional bedroom and full bathroom, and a workout room as a bonus. This home is completely move-in ready, including a new roof, furnace, and air conditioning, and fresh sewer line repair .... nothing has been overlooked. Heritage Greens is a one-of-a-kind neighborhood, offering a clubhouse, pool, tennis, pickleball, and sand volleyball courts, and social events throughout the year! The proximity to Life Time Fitness, South Suburban Rec Center, Park Meadows, and endless restaurant and shopping options make this location unbeatable. Schedule your showing today and make this home yours! Full set of photos coming Monday 1/27
Last Agent to Sell the Property
RE/MAX Leaders Brokerage Email: jeheart@comcast.net,303-435-5434 License #40042158 Listed on: 01/27/2025

Home Details
Home Type
- Single Family
Est. Annual Taxes
- $5,661
Year Built
- Built in 1979 | Remodeled
Lot Details
- 0.27 Acre Lot
- South Facing Home
- Property is Fully Fenced
- Landscaped
- Level Lot
- Front and Back Yard Sprinklers
- Private Yard
HOA Fees
- $63 Monthly HOA Fees
Parking
- 2 Car Attached Garage
- Insulated Garage
- Dry Walled Garage
Home Design
- Traditional Architecture
- Brick Exterior Construction
- Frame Construction
- Composition Roof
- Wood Siding
- Radon Mitigation System
Interior Spaces
- 2-Story Property
- Open Floorplan
- Double Pane Windows
- Bay Window
- Mud Room
- Smart Doorbell
- Family Room with Fireplace
- Living Room
- Dining Room
- Home Office
- Bonus Room
- Home Gym
- Mountain Views
- Laundry Room
Kitchen
- Eat-In Kitchen
- Range with Range Hood
- Microwave
- Dishwasher
- Wine Cooler
- Kitchen Island
- Quartz Countertops
- Disposal
Flooring
- Wood
- Carpet
- Tile
Bedrooms and Bathrooms
- 4 Bedrooms
- Primary Bedroom Suite
- Walk-In Closet
Finished Basement
- Basement Fills Entire Space Under The House
- Bedroom in Basement
- 1 Bedroom in Basement
- Basement Window Egress
Home Security
- Smart Thermostat
- Radon Detector
- Carbon Monoxide Detectors
- Fire and Smoke Detector
Eco-Friendly Details
- Energy-Efficient Thermostat
- Smoke Free Home
Outdoor Features
- Covered patio or porch
- Rain Gutters
Schools
- Lois Lenski Elementary School
- Newton Middle School
- Arapahoe High School
Utilities
- Forced Air Heating and Cooling System
- Gas Water Heater
Listing and Financial Details
- Exclusions: Sellers personal property.
- Property held in a trust
- Assessor Parcel Number 031897882
Community Details
Overview
- Association fees include recycling, trash
- Executive Management Group Association, Phone Number (720) 677-6768
- Heritage Greens Subdivision
Amenities
- Clubhouse
Recreation
- Tennis Courts
- Community Pool
Ownership History
Purchase Details
Home Financials for this Owner
Home Financials are based on the most recent Mortgage that was taken out on this home.Purchase Details
Home Financials for this Owner
Home Financials are based on the most recent Mortgage that was taken out on this home.Purchase Details
Purchase Details
Purchase Details
Purchase Details
Purchase Details
Similar Homes in Centennial, CO
Home Values in the Area
Average Home Value in this Area
Purchase History
| Date | Type | Sale Price | Title Company |
|---|---|---|---|
| Warranty Deed | $1,175,000 | Land Title Guarantee | |
| Special Warranty Deed | $765,000 | Land Title Guarantee | |
| Special Warranty Deed | $765,000 | Land Title Guarantee | |
| Deed | -- | -- | |
| Deed | -- | -- | |
| Deed | -- | -- | |
| Deed | -- | -- | |
| Deed | -- | -- |
Mortgage History
| Date | Status | Loan Amount | Loan Type |
|---|---|---|---|
| Open | $800,000 | New Conventional | |
| Previous Owner | $688,500 | Construction | |
| Previous Owner | $66,075 | Unknown | |
| Previous Owner | $75,000 | Unknown | |
| Previous Owner | $75,000 | Unknown | |
| Previous Owner | $50,000 | Unknown |
Property History
| Date | Event | Price | Change | Sq Ft Price |
|---|---|---|---|---|
| 03/27/2025 03/27/25 | Sold | $1,175,000 | 0.0% | $358 / Sq Ft |
| 02/23/2025 02/23/25 | Pending | -- | -- | -- |
| 01/27/2025 01/27/25 | For Sale | $1,175,000 | +53.6% | $358 / Sq Ft |
| 11/12/2024 11/12/24 | Sold | $765,000 | -- | $241 / Sq Ft |
Tax History Compared to Growth
Tax History
| Year | Tax Paid | Tax Assessment Tax Assessment Total Assessment is a certain percentage of the fair market value that is determined by local assessors to be the total taxable value of land and additions on the property. | Land | Improvement |
|---|---|---|---|---|
| 2024 | $5,661 | $55,322 | -- | -- |
| 2023 | $5,661 | $55,322 | $0 | $0 |
| 2022 | $4,968 | $46,364 | $0 | $0 |
| 2021 | $4,972 | $46,364 | $0 | $0 |
| 2020 | $5,368 | $51,016 | $0 | $0 |
| 2019 | $5,104 | $51,016 | $0 | $0 |
| 2018 | $4,724 | $47,671 | $0 | $0 |
| 2017 | $4,400 | $47,671 | $0 | $0 |
| 2016 | $3,640 | $40,023 | $0 | $0 |
| 2015 | $3,644 | $40,023 | $0 | $0 |
| 2014 | $3,131 | $33,870 | $0 | $0 |
| 2013 | -- | $34,230 | $0 | $0 |
Agents Affiliated with this Home
-
J
Seller's Agent in 2025
Jeff Eheart
RE/MAX
-
G
Buyer's Agent in 2025
Greg Dach
RE/MAX
-
B
Seller's Agent in 2024
Blair Bryant
The Steller Group, Inc
Map
Source: REcolorado®
MLS Number: 9411097
APN: 2075-31-2-02-005
- 7743 S Birch Ct
- 4626 E Links Dr
- 7874 S Harrison Cir
- 7863 S Harrison Cir
- 4042 E Hinsdale Cir
- 7405 S Albion St
- 4006 E Geddes Cir Unit 4006
- 7719 S Jackson Cir
- 4655 E Hinsdale Place
- 7446 S Dexter St
- 8073 S Albion St
- 7376 S Jackson St
- 4856 E Hinsdale Place
- 7836 S Fairfax Ct
- 7414 S Monroe Ct
- 7261 S Colorado Ct
- 7306 S Dexter St
- 7682 S Steele St Unit 88
- 7604 S Steele St Unit 110
- 7683 S Steele St Unit 50
