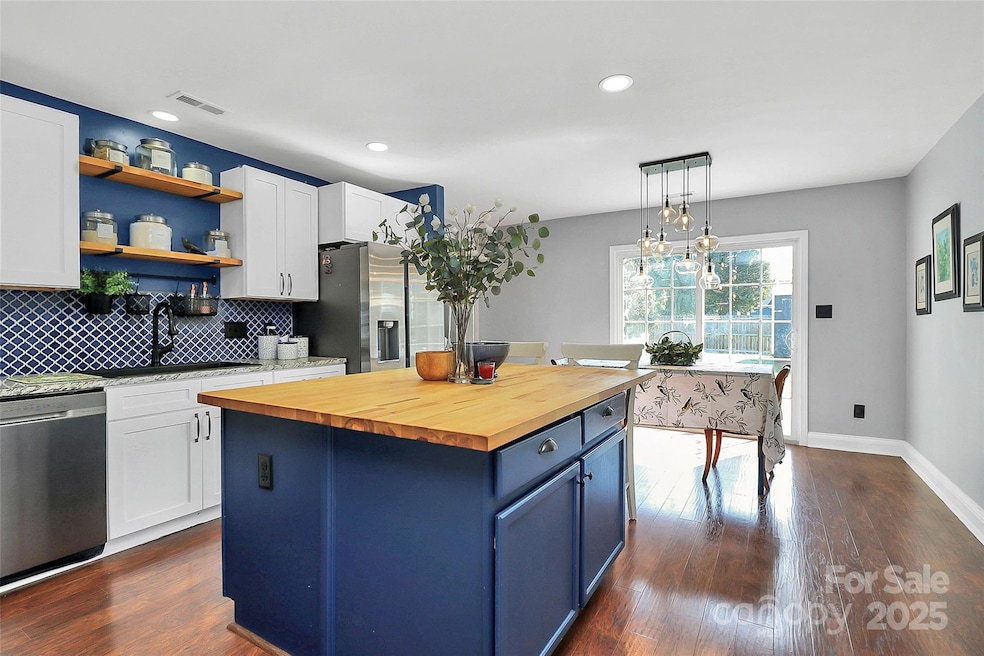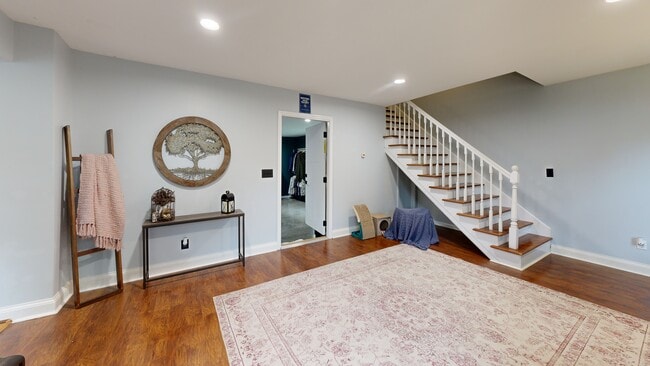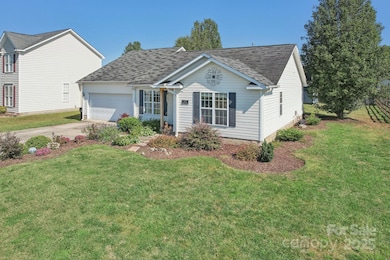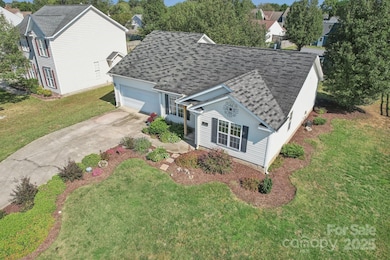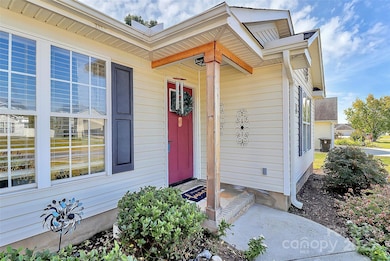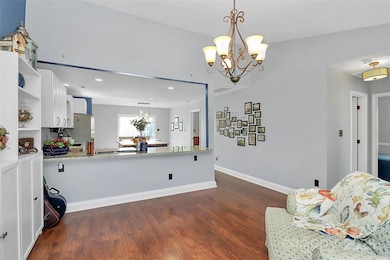
4271 Millet St SW Unit 198 Concord, NC 28027
Estimated payment $2,128/month
Highlights
- Very Popular Property
- Open Floorplan
- Ranch Style House
- Pitts School Road Elementary School Rated A-
- Deck
- No HOA
About This Home
If you are looking for a home that is not in an HOA, you have found it! Welcome to this beautifully updated home in Concord, NC, where charm meets modern comfort. This 3 bedroom, 2 bath ranch style home, built in 2000, w/ 2,160 sqft. newly renovated kitchen, updated in 2022 with new cabinets, open floor plan, cozy family room, creating an inviting space for entertaining. One of the standout features is the converted bonus room. Upstairs, you'll find a newly updated office with fresh paint and new floors, The home's three bedrooms are designed with comfort in mind, providing plenty of space for rest and relaxation. The bathrooms have also been updated, featuring new flooring and tile that brings a modern touch to these everyday spaces. Outside, the home sits on a beautifully landscaped lot. A new storage shed also comes with the property. The location offers convenience as well. With Charlotte Motor Speedway shopping, dining and major highways I-85, I-485, and I-77 nearby, commuting and travel are a breeze.
Listing Agent
ALIGN Realty Advisors Brokerage Email: Renee@ALIGNListings.com License #300294 Listed on: 09/22/2025

Home Details
Home Type
- Single Family
Est. Annual Taxes
- $3,463
Year Built
- Built in 2000
Lot Details
- Level Lot
- Property is zoned RC
Parking
- 2 Car Attached Garage
- Front Facing Garage
- Garage Door Opener
- 4 Open Parking Spaces
Home Design
- Ranch Style House
- Slab Foundation
- Architectural Shingle Roof
- Vinyl Siding
Interior Spaces
- Open Floorplan
- Wired For Data
- Built-In Features
- Bar Fridge
- Sliding Doors
- Laminate Flooring
- Carbon Monoxide Detectors
- Breakfast Bar
Bedrooms and Bathrooms
- 3 Main Level Bedrooms
- 2 Full Bathrooms
Laundry
- Laundry Room
- Laundry in Garage
Outdoor Features
- Deck
- Shed
- Front Porch
Utilities
- Central Heating and Cooling System
- Cable TV Available
Community Details
- No Home Owners Association
- Cochran Farms Subdivision
Listing and Financial Details
- Assessor Parcel Number 5508-94-4954-0000
Matterport 3D Tour
Floorplans
Map
Home Values in the Area
Average Home Value in this Area
Tax History
| Year | Tax Paid | Tax Assessment Tax Assessment Total Assessment is a certain percentage of the fair market value that is determined by local assessors to be the total taxable value of land and additions on the property. | Land | Improvement |
|---|---|---|---|---|
| 2025 | $3,463 | $347,640 | $60,000 | $287,640 |
| 2024 | $3,463 | $347,640 | $60,000 | $287,640 |
| 2023 | $2,758 | $226,050 | $40,000 | $186,050 |
| 2022 | $2,704 | $184,750 | $40,000 | $144,750 |
| 2021 | $2,254 | $184,750 | $40,000 | $144,750 |
| 2020 | $2,254 | $184,750 | $40,000 | $144,750 |
| 2019 | $1,813 | $148,640 | $25,000 | $123,640 |
| 2018 | $1,784 | $148,640 | $25,000 | $123,640 |
| 2017 | $1,754 | $148,640 | $25,000 | $123,640 |
| 2016 | $1,040 | $139,300 | $20,000 | $119,300 |
| 2015 | $1,644 | $139,300 | $20,000 | $119,300 |
| 2014 | $1,644 | $139,300 | $20,000 | $119,300 |
Property History
| Date | Event | Price | List to Sale | Price per Sq Ft |
|---|---|---|---|---|
| 11/11/2025 11/11/25 | Price Changed | $349,000 | -3.0% | $161 / Sq Ft |
| 10/28/2025 10/28/25 | Price Changed | $359,900 | -2.7% | $166 / Sq Ft |
| 10/13/2025 10/13/25 | Price Changed | $369,900 | -1.4% | $171 / Sq Ft |
| 09/22/2025 09/22/25 | For Sale | $375,000 | -- | $173 / Sq Ft |
Purchase History
| Date | Type | Sale Price | Title Company |
|---|---|---|---|
| Warranty Deed | $230,000 | None Available | |
| Warranty Deed | $143,500 | None Available | |
| Warranty Deed | $152,500 | None Available | |
| Warranty Deed | $109,000 | -- |
Mortgage History
| Date | Status | Loan Amount | Loan Type |
|---|---|---|---|
| Open | $195,500 | New Conventional | |
| Previous Owner | $110,000 | New Conventional | |
| Previous Owner | $120,000 | Purchase Money Mortgage | |
| Previous Owner | $107,669 | FHA |
About the Listing Agent

I'm an expert real estate agent with United Real Estate-Queen City in Charlotte, NC and the nearby area, providing home-buyers and sellers with professional, responsive and attentive real estate services. Want an agent who'll really listen to what you want in a home? Need an agent who knows how to effectively market your home so it sells? Give me a call! I'm eager to help and would love to talk to you.
Renee's Other Listings
Source: Canopy MLS (Canopy Realtor® Association)
MLS Number: 4299196
APN: 5508-94-4954-0000
- 4266 Barley St SW
- 842 Treva Anne Dr SW
- 849 Treva Anne Dr SW
- 724 King Fredrick Ln SW
- 5361 Brickyard Terrace Ct
- 4114 Carolina Pointe Ct SW
- 3907 Melissa Dr
- 3693 Stonefield St SW
- 4333 Glen Eagles Ln SW
- 4112 Alexis Ct SW
- 4411 Turnberry Ct SW
- 3878 Longwood Dr SW
- 5941 Heartwood Ct
- 4349 Roberta Rd
- 3254 Hawick Commons Dr
- 5899 Crimson Oak Ct
- 5366 Hardister Place
- 3978 Harrisburg Dr
- 3950 Harrisburg Dr
- 3973 Hollows Glen Ct SW
- 5334 Hackberry Ln SW
- 5377 Roberta Crossing Dr
- 769 Mott Shue Dr SW
- 3609 Mcduff Ct
- 5638 Hammermill Dr
- 3744 Sedgewick Dr SW
- 4343 Crestline Ln
- 5882 Culloden Ct
- 5891 Culloden Ct
- 6115 The Meadows Ln
- 51 Tala Dr SW
- 3971 Fadden St
- 3749 Bentley Place SW
- 2934 Hawick Commons Dr
- 4805 Walnut Grove St
- 6216 Roseway Ct
- 4400 Concord Pointe Ln SW
- 6317 Morehead Rd
- 333 Halton Crossing Dr SW
- 50 Fenway Place SW
