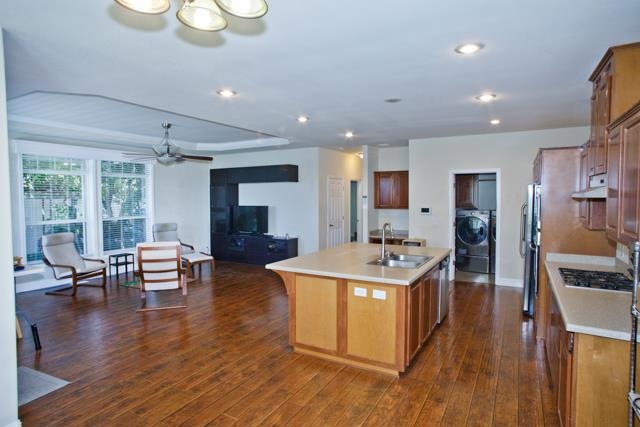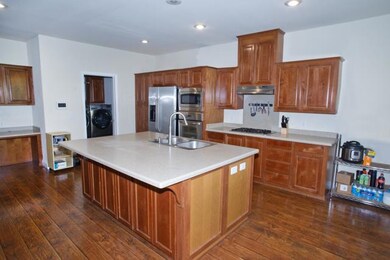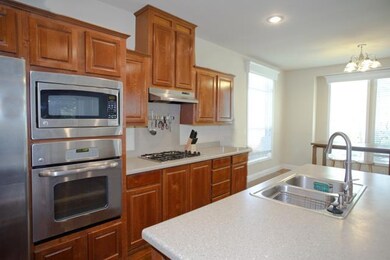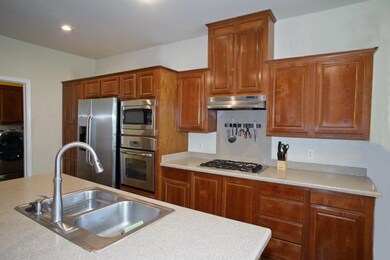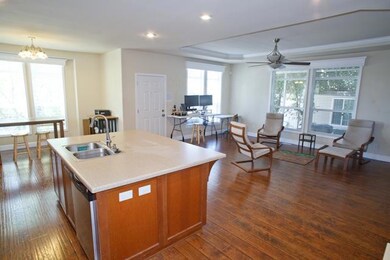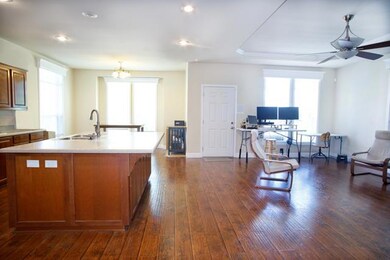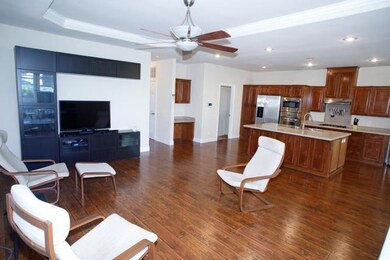
4271 N 1st St Unit 153 San Jose, CA 95134
Highlights
- Gated Community
- Clubhouse
- Sauna
- Don Callejon School Rated A
- Planned Social Activities
- Community Pool
About This Home
As of June 2024Beautiful open-concept home located in the private, all-ages Oakcrest Estates gated community. The spacious living room features high ceilings, recessed lighting and tons of windows that flood the space with natural light. Very nice luxury vinyl flooring extends throughout the common areas. In the living space you will find a dining/eat-in kitchen area, kitchen island with sink and room for barstools, a kitchen equipped with stainless steel appliances, inclucing a range/oven and refrigerator. A separate laundry room with washer & dryer provides access to the private backyard (approximately 168 sq. ft.). There are three generous sized bedrooms, each with ample closets, and the primary bath includes a soaking tub and walk-in shower. The property includes a 2-car port and additional parking spaces and a mature fig tree. Community amenities feature a private pond, laundry room, clubhouse with pool tables, swimming pool, and spa. This great location is near Highway 237, the VTA light rail station, shopping, restaurants, and major tech employers-many in walking distance. Must be owner-occupied; subleasing is not permitted. [Some photos have been edited to enhance their quality and better showcase the space).
Last Agent to Sell the Property
Cheryl Cardamon, Broker License #01951147 Listed on: 06/07/2024
Property Details
Home Type
- Mobile/Manufactured
Year Built
- 2010
Home Design
- Composition Roof
Interior Spaces
- 1,688 Sq Ft Home
- 1-Story Property
- Dining Room
- Vinyl Flooring
- Washer and Dryer Hookup
Kitchen
- Built-In Oven
- Dishwasher
- Disposal
Bedrooms and Bathrooms
- 3 Bedrooms
- 2 Full Bathrooms
- Bathtub with Shower
Parking
- 2 Carport Spaces
- Assigned parking located at #153
- Guest Parking
Mobile Home
- Serial Number SAC033788CAA
- Double Wide
Utilities
- Forced Air Heating and Cooling System
- Vented Exhaust Fan
- Separate Meters
- Individual Gas Meter
Community Details
Amenities
- Sauna
- Clubhouse
- Billiard Room
- Planned Social Activities
Recreation
- Community Pool
Pet Policy
- Pets Allowed
Additional Features
- Car Wash Area
- Gated Community
Similar Homes in the area
Home Values in the Area
Average Home Value in this Area
Property History
| Date | Event | Price | Change | Sq Ft Price |
|---|---|---|---|---|
| 06/26/2024 06/26/24 | Sold | $375,000 | -1.3% | $222 / Sq Ft |
| 06/07/2024 06/07/24 | Pending | -- | -- | -- |
| 06/07/2024 06/07/24 | For Sale | $380,000 | -- | $225 / Sq Ft |
Tax History Compared to Growth
Agents Affiliated with this Home
-
Cheryl Cardamon

Seller's Agent in 2024
Cheryl Cardamon
Cheryl Cardamon, Broker
(408) 621-4574
39 Total Sales
-
Lannie Mok

Buyer's Agent in 2024
Lannie Mok
Intero Real Estate Services
(510) 889-6888
52 Total Sales
Map
Source: MLSListings
MLS Number: ML81966438
APN: 097-50-550
- 407 Pinefield Rd
- 460 Pinefield Rd
- 504 Summerland Dr Unit 504
- 486 Pomegranate Ln Unit 486
- 84 Mirabelli Cir Unit 55
- 4271 N First St Unit 10
- 4216 Verdigris Cir
- 2052 Gold St Unit 119
- 2052 Gold St Unit 34
- 372 Los Encinos Ct Unit 372
- 2359 Avenida de Guadalupe
- 174 Hermitage Dr Unit 574
- 2119 Avenida de Las Flores
- 250 El Bosque Dr Unit 250
- 702 Spindrift Dr
- 710 Spindrift Dr Unit 710
- 724 Spindrift Dr
- 4496 Headen Way
- 1901 Garzoni Place Unit 405
- 4440 Rivermark Pkwy
