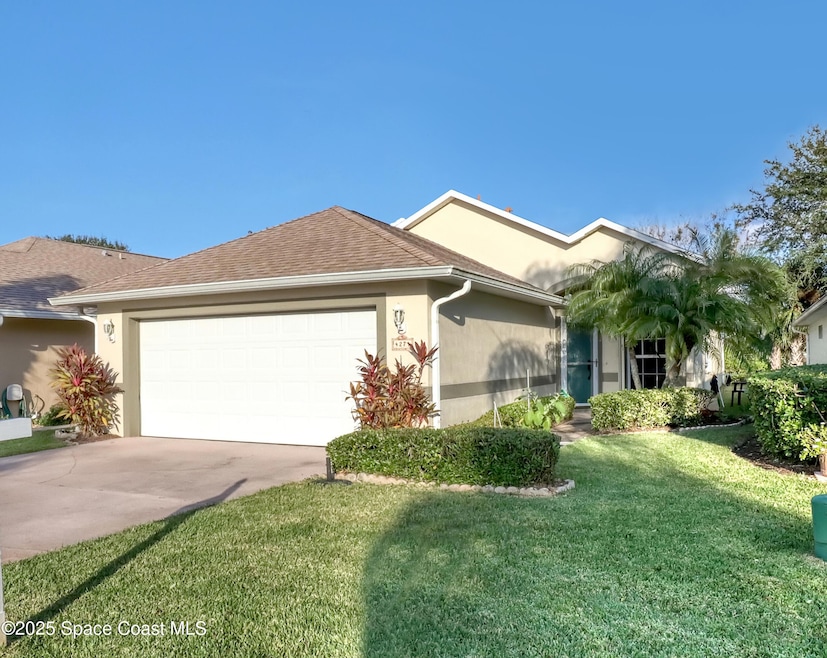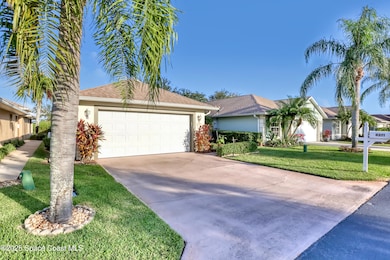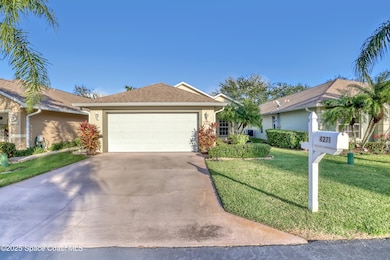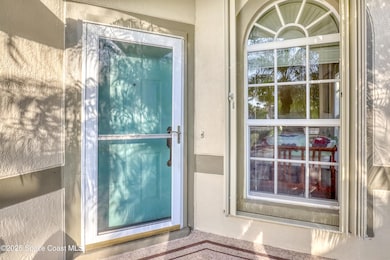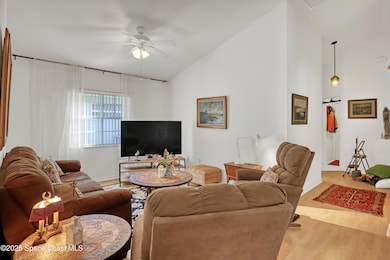4271 Timothy Dr Merritt Island, FL 32953
Estimated payment $2,645/month
Highlights
- Active Adult
- Lake View
- Screened Porch
- Gated Community
- Open Floorplan
- Community Pool
About This Home
Discover effortless living in this beautifully maintained 3-bedroom, 2-bath single-family home situated in an exclusive 55+ gated community. A spacious 2-car garage, storm shutters, and an inviting enclosed porch overlooking a private natural preserve set this home apart. Designed for true peace of mind, the community provides all exterior maintenance, exterior insurance, cable, and internet, giving you more time to enjoy the resort-style heated community pool and bocce court, along with a variety of vibrant social amenities. Watch the rocket launches right from your private back porch, and enjoy being only minutes from shopping, restaurants, fishing, cruise terminals, and less than an hour from the world-class attractions of Orlando. A perfect blend of comfort, privacy, and convenience.
Home Details
Home Type
- Single Family
Est. Annual Taxes
- $3,819
Year Built
- Built in 2003
Lot Details
- 9,148 Sq Ft Lot
- Property fronts a private road
- Street terminates at a dead end
- West Facing Home
HOA Fees
- $585 Monthly HOA Fees
Parking
- 2 Car Attached Garage
Property Views
- Lake
- Views of Preserve
- Pool
Home Design
- Shingle Roof
- Concrete Siding
- Block Exterior
- Asphalt
- Stucco
Interior Spaces
- 1,631 Sq Ft Home
- 1-Story Property
- Open Floorplan
- Ceiling Fan
- Screened Porch
Kitchen
- Breakfast Bar
- Electric Range
- Microwave
- Dishwasher
Flooring
- Carpet
- Laminate
- Tile
- Vinyl
Bedrooms and Bathrooms
- 3 Bedrooms
- Split Bedroom Floorplan
- 2 Full Bathrooms
Laundry
- Laundry in unit
- Dryer
- Washer
Home Security
- Security Gate
- Hurricane or Storm Shutters
Schools
- Carroll Elementary School
- Jefferson Middle School
- Merritt Island High School
Utilities
- Central Heating and Cooling System
- Cable TV Available
Listing and Financial Details
- Assessor Parcel Number 24-36-02-Nj-0000i.0-0014.00
Community Details
Overview
- Active Adult
- Association fees include cable TV, insurance, internet, ground maintenance, maintenance structure
- Osprey Village At Cedar Creek Association
- Osprey Village At Cedar Creek Ph II Subdivision
Recreation
- Community Pool
Security
- Gated Community
Map
Home Values in the Area
Average Home Value in this Area
Tax History
| Year | Tax Paid | Tax Assessment Tax Assessment Total Assessment is a certain percentage of the fair market value that is determined by local assessors to be the total taxable value of land and additions on the property. | Land | Improvement |
|---|---|---|---|---|
| 2025 | $3,768 | $260,190 | -- | -- |
| 2024 | $3,720 | $276,330 | -- | -- |
| 2023 | $3,720 | $278,550 | $0 | $0 |
| 2022 | $3,346 | $263,510 | $0 | $0 |
| 2021 | $3,189 | $216,360 | $48,000 | $168,360 |
| 2020 | $2,950 | $196,670 | $30,000 | $166,670 |
| 2019 | $2,821 | $192,200 | $0 | $192,200 |
| 2018 | $2,730 | $185,770 | $0 | $185,770 |
| 2017 | $2,464 | $148,240 | $0 | $148,240 |
| 2016 | $2,364 | $135,150 | $0 | $0 |
| 2015 | $2,264 | $109,400 | $0 | $0 |
| 2014 | $2,034 | $99,460 | $0 | $0 |
Property History
| Date | Event | Price | List to Sale | Price per Sq Ft |
|---|---|---|---|---|
| 11/25/2025 11/25/25 | For Sale | $329,900 | -- | $202 / Sq Ft |
Purchase History
| Date | Type | Sale Price | Title Company |
|---|---|---|---|
| Warranty Deed | $117,500 | Landmark Title Agency Inc | |
| Warranty Deed | $162,000 | -- |
Mortgage History
| Date | Status | Loan Amount | Loan Type |
|---|---|---|---|
| Previous Owner | $110,000 | Purchase Money Mortgage |
Source: Space Coast MLS (Space Coast Association of REALTORS®)
MLS Number: 1062918
APN: 24-36-02-NJ-0000I.0-0014.00
- 4341 Timothy Dr
- 0 Judson Rd Unit 1025550
- 4111 Timothy Dr
- 4211 Timothy Dr
- 521 Priscilla Place Unit 42
- 4577 Cornwall Dr
- Sienna Plan at Egret’s Reserve
- Huntington Plan at Egret’s Reserve
- Westfield Plan at Egret’s Reserve
- Harmony Plan at Egret’s Reserve
- Naples Plan at Egret’s Reserve
- 4405 Hebron Dr
- Livorno Plan at Egret’s Reserve
- Venice Plan at Egret’s Reserve
- Verona Plan at Egret’s Reserve
- 3995 Dundee Dr
- 4648 Cornwall Dr
- 4667 Cornwall Dr
- 4677 Cornwall Dr
- 4348 Sea Gull Dr
- 4133 Cedar Creek Cir Unit 303
- 159 Blue Jay Ln
- 117 Gator Dr
- 4619 Goldfinch Ln
- 111 Honeytree Ln
- 555 Kings Way
- 3019 Sea Gate Cir
- 202 Ivory Coral Ln Unit ID1044418P
- 202 Ivory Coral Ln Unit ID1044437P
- 202 Ivory Coral Ln Unit ID1044420P
- 202 Ivory Coral Ln Unit ID1044434P
- 2842 Glenridge Cir
- 2720 Cutlass Point Ln Unit 104
- 109 Via Havarre
- 2464 Hemingway Ln Unit 102
- 113 Las Palmas
- 130 Summer Place Unit 5
- 110 Summer Place Unit 4
- 290 Spring Dr Unit 4
- 210 Spring Dr Unit 7
