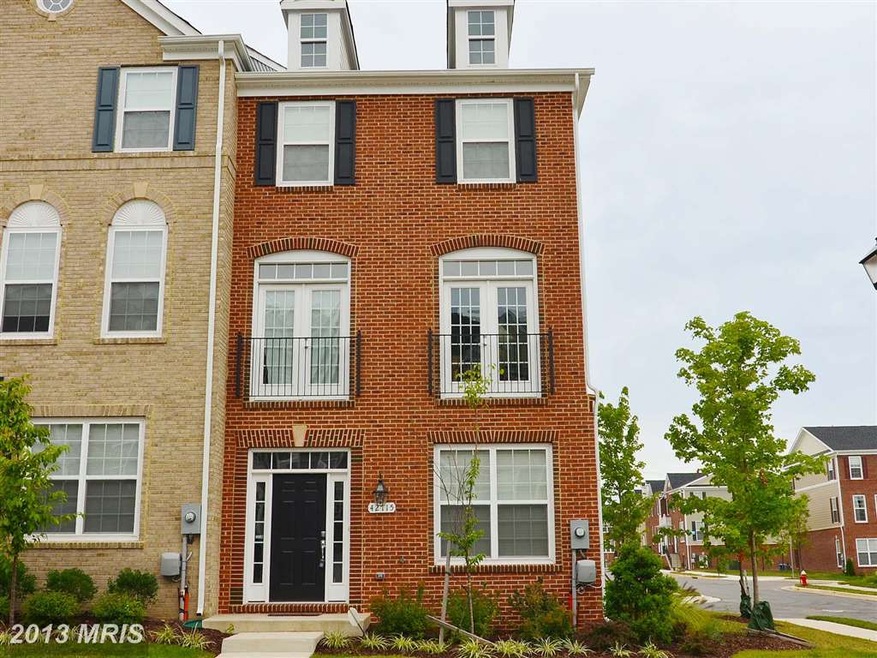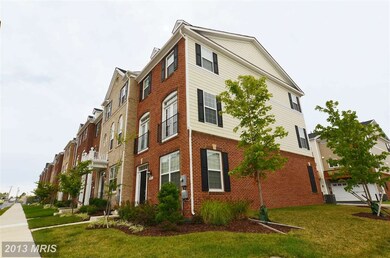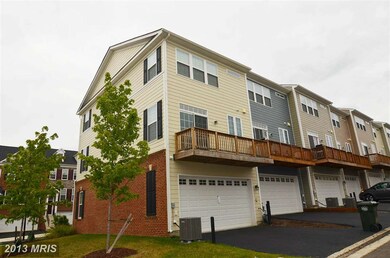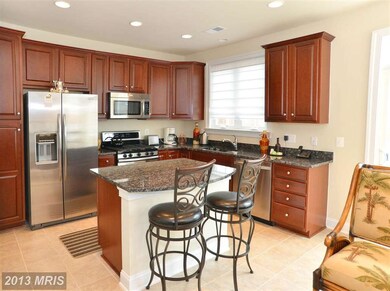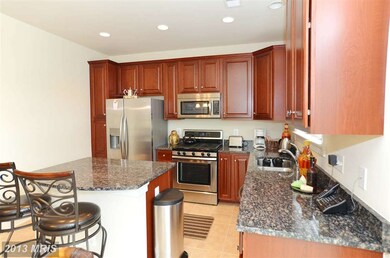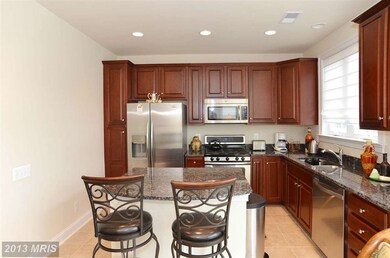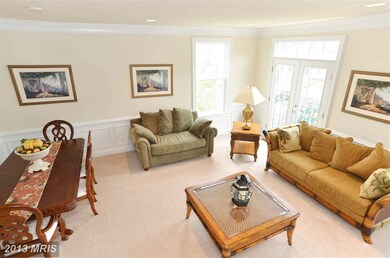
42715 Keiller Terrace Ashburn, VA 20147
Highlights
- Gourmet Kitchen
- Open Floorplan
- Clubhouse
- Belmont Station Elementary School Rated A-
- Colonial Architecture
- Deck
About This Home
As of May 2025BEAUTIFUL & ELEGANT! Shows like new! Brick end unit town home w/2 car garage in Goose Creek Village! 3 fully fin. levels, Loaded w/upgrades Gourmet kitchen w/granite. Spacious breakfast area/sitting room overlooks deck. Ceramic floors kitchen&baths;crown & chair molding, transom windows,upgraded fixtures;master bedroom w/tray ceiling &well appointed master bath. Great commuter location!
Last Agent to Sell the Property
RE/MAX Executives License #0225084454 Listed on: 08/17/2013

Co-Listed By
Nancy Sabella
RE/MAX Premier
Townhouse Details
Home Type
- Townhome
Est. Annual Taxes
- $4,276
Year Built
- Built in 2011
Lot Details
- 3,485 Sq Ft Lot
- 1 Common Wall
- Property is in very good condition
HOA Fees
- $75 Monthly HOA Fees
Parking
- 2 Car Attached Garage
- Rear-Facing Garage
- Garage Door Opener
- On-Street Parking
- Off-Street Parking
Home Design
- Colonial Architecture
- Brick Exterior Construction
Interior Spaces
- 2,020 Sq Ft Home
- Property has 3 Levels
- Open Floorplan
- Chair Railings
- Crown Molding
- Wainscoting
Kitchen
- Gourmet Kitchen
- Breakfast Area or Nook
- Gas Oven or Range
- Microwave
- Ice Maker
- Dishwasher
- Kitchen Island
- Upgraded Countertops
- Disposal
Bedrooms and Bathrooms
- 3 Bedrooms
- En-Suite Bathroom
- 3.5 Bathrooms
Laundry
- Dryer
- Washer
Finished Basement
- Connecting Stairway
- Front Basement Entry
Outdoor Features
- Multiple Balconies
- Deck
Utilities
- Cooling Available
- Forced Air Heating System
- Heat Pump System
- Vented Exhaust Fan
- Natural Gas Water Heater
Listing and Financial Details
- Tax Lot 88
- Assessor Parcel Number 153281659000
Community Details
Overview
- Built by PULTE
- Goose Creek Village Subdivision, Stratton Floorplan
Amenities
- Common Area
- Clubhouse
Recreation
- Community Playground
- Community Pool
- Jogging Path
Ownership History
Purchase Details
Home Financials for this Owner
Home Financials are based on the most recent Mortgage that was taken out on this home.Purchase Details
Home Financials for this Owner
Home Financials are based on the most recent Mortgage that was taken out on this home.Purchase Details
Home Financials for this Owner
Home Financials are based on the most recent Mortgage that was taken out on this home.Similar Homes in Ashburn, VA
Home Values in the Area
Average Home Value in this Area
Purchase History
| Date | Type | Sale Price | Title Company |
|---|---|---|---|
| Deed | $675,000 | First American Title | |
| Warranty Deed | $400,000 | -- | |
| Special Warranty Deed | $349,675 | -- |
Mortgage History
| Date | Status | Loan Amount | Loan Type |
|---|---|---|---|
| Open | $607,500 | New Conventional | |
| Previous Owner | $280,000 | Stand Alone Refi Refinance Of Original Loan | |
| Previous Owner | $287,000 | Stand Alone Refi Refinance Of Original Loan | |
| Previous Owner | $322,400 | New Conventional | |
| Previous Owner | $360,000 | New Conventional | |
| Previous Owner | $149,675 | New Conventional |
Property History
| Date | Event | Price | Change | Sq Ft Price |
|---|---|---|---|---|
| 05/12/2025 05/12/25 | Sold | $675,000 | +1.2% | $334 / Sq Ft |
| 04/09/2025 04/09/25 | For Sale | $667,000 | 0.0% | $330 / Sq Ft |
| 07/17/2022 07/17/22 | Rented | $3,000 | +0.7% | -- |
| 07/01/2022 07/01/22 | For Rent | $2,980 | 0.0% | -- |
| 01/15/2014 01/15/14 | Sold | $400,000 | -3.4% | $198 / Sq Ft |
| 11/27/2013 11/27/13 | Pending | -- | -- | -- |
| 11/13/2013 11/13/13 | Price Changed | $413,900 | -0.7% | $205 / Sq Ft |
| 10/25/2013 10/25/13 | Price Changed | $417,000 | -0.7% | $206 / Sq Ft |
| 08/18/2013 08/18/13 | For Sale | $420,000 | +5.0% | $208 / Sq Ft |
| 08/18/2013 08/18/13 | Off Market | $400,000 | -- | -- |
| 08/17/2013 08/17/13 | For Sale | $420,000 | -- | $208 / Sq Ft |
Tax History Compared to Growth
Tax History
| Year | Tax Paid | Tax Assessment Tax Assessment Total Assessment is a certain percentage of the fair market value that is determined by local assessors to be the total taxable value of land and additions on the property. | Land | Improvement |
|---|---|---|---|---|
| 2024 | $5,233 | $605,010 | $198,500 | $406,510 |
| 2023 | $4,915 | $561,750 | $183,500 | $378,250 |
| 2022 | $4,764 | $535,230 | $168,500 | $366,730 |
| 2021 | $4,524 | $461,620 | $158,500 | $303,120 |
| 2020 | $4,683 | $452,450 | $148,500 | $303,950 |
| 2019 | $4,391 | $420,170 | $138,500 | $281,670 |
| 2018 | $4,430 | $408,260 | $123,500 | $284,760 |
| 2017 | $4,424 | $393,280 | $123,500 | $269,780 |
| 2016 | $4,385 | $382,980 | $0 | $0 |
| 2015 | $4,412 | $265,240 | $0 | $265,240 |
| 2014 | $4,489 | $270,160 | $0 | $270,160 |
Agents Affiliated with this Home
-

Seller's Agent in 2025
Akshay Bhatnagar
Virginia Select Homes, LLC.
(571) 225-9892
11 in this area
816 Total Sales
-

Buyer's Agent in 2025
Anna Dendrinou
Pearson Smith Realty, LLC
(571) 723-9054
2 in this area
41 Total Sales
-
M
Seller's Agent in 2022
Mack Ansari
Ikon Realty - Ashburn
(703) 655-7804
31 Total Sales
-

Buyer's Agent in 2022
Sarvey Said
Keller Williams Realty
(571) 451-7145
2 in this area
33 Total Sales
-

Seller's Agent in 2014
Sherry Wilson
RE/MAX
(540) 338-6300
44 Total Sales
-
N
Seller Co-Listing Agent in 2014
Nancy Sabella
RE/MAX
Map
Source: Bright MLS
MLS Number: 1000605777
APN: 153-28-1659
- 20582 Geddes Terrace
- 20657 Erskine Terrace
- 20657 Maitland Terrace
- 42703 Wardlaw Terrace
- 42761 Hay Rd
- 42823 Burrell Square
- 20660 Sibbald Square
- 42649 Hearford Ln
- 20775 Lamlash Terrace
- 20789 Lamlash Terrace
- 20797 Lamlash Terrace
- 20875 Murry Falls Terrace
- 20877 Murry Falls Terrace
- 20879 Murry Falls Terrace
- 0000 Murry Falls Terrace
- 000 Murry Falls Terrace
- 20889 Murry Falls Terrace
- 20893 Murry Falls Terrace
- 20897 Murry Falls Terrace
- 20793 Cross Timber Dr
