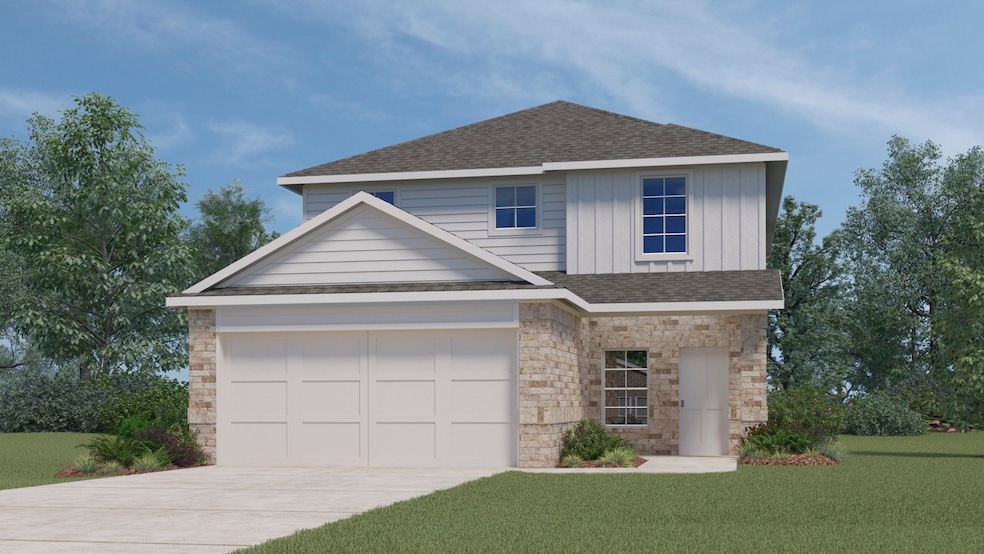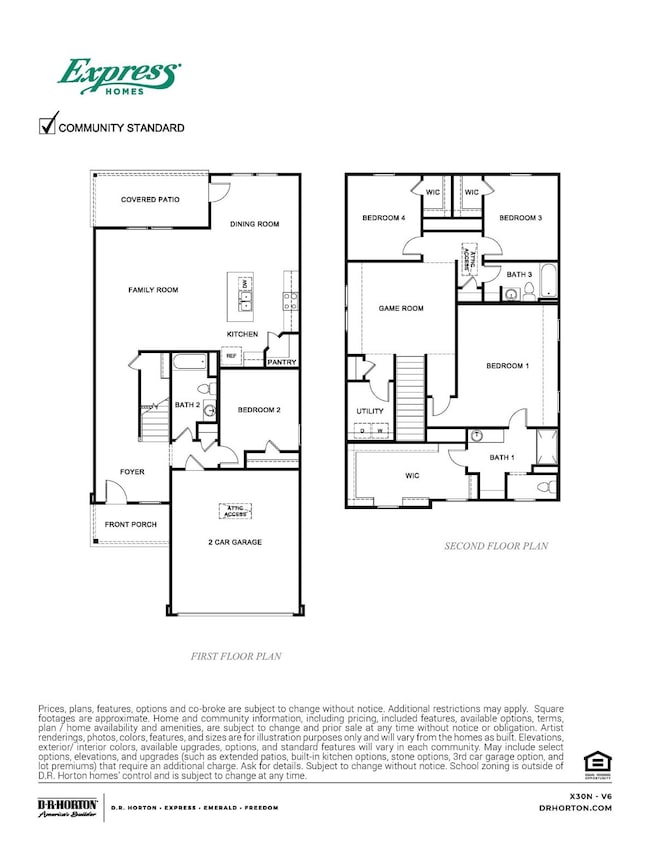
4272 Pope Branch Crandall, TX 75114
Estimated payment $2,016/month
Highlights
- New Construction
- Vaulted Ceiling
- Loft
- Open Floorplan
- Traditional Architecture
- 2 Car Attached Garage
About This Home
New! Spacious two story floor plan. Four bedrooms, three full baths, and nice game room and covered patio. Home includes, island kitchen, granite counters throughout, LED lighting, full sprinkler system, professionally engineered post tension foundation, and much more!
Wildcat Ranch features one and two-story open concept floorplans from 1,294 to 2,352 sf. with base level granite countertops in the kitchen, LED ceiling mounted lights throughout, a tankless water heater and name brand wood laminate flooring in family, kitchen, entry and hallway`s. Wildcat Ranch offers something for everyone!
Listing Agent
Jeanette Anderson Real Estate Brokerage Phone: 214-907-8108 License #0628927 Listed on: 05/12/2025
Home Details
Home Type
- Single Family
Est. Annual Taxes
- $1,615
Year Built
- Built in 2025 | New Construction
Lot Details
- 4,356 Sq Ft Lot
- Wood Fence
HOA Fees
- $50 Monthly HOA Fees
Parking
- 2 Car Attached Garage
Home Design
- Traditional Architecture
- Brick Exterior Construction
- Slab Foundation
- Composition Roof
Interior Spaces
- 2,514 Sq Ft Home
- 2-Story Property
- Open Floorplan
- Vaulted Ceiling
- ENERGY STAR Qualified Windows
- Loft
Kitchen
- Eat-In Kitchen
- Electric Range
- Microwave
- Dishwasher
- Kitchen Island
- Disposal
Flooring
- Carpet
- Laminate
Bedrooms and Bathrooms
- 4 Bedrooms
- 3 Full Bathrooms
Home Security
- Carbon Monoxide Detectors
- Fire and Smoke Detector
Eco-Friendly Details
- Energy-Efficient Construction
- Energy-Efficient HVAC
- Energy-Efficient Lighting
- Energy-Efficient Insulation
- Energy-Efficient Thermostat
Schools
- Noble Reed Elementary School
- Crandall High School
Utilities
- Central Heating and Cooling System
- High Speed Internet
- Cable TV Available
Community Details
- Association fees include all facilities
- Principal Mgmt Association
- Wildcat Ranch Subdivision
Listing and Financial Details
- Legal Lot and Block 34 / AZ
- Assessor Parcel Number 230345
Map
Home Values in the Area
Average Home Value in this Area
Tax History
| Year | Tax Paid | Tax Assessment Tax Assessment Total Assessment is a certain percentage of the fair market value that is determined by local assessors to be the total taxable value of land and additions on the property. | Land | Improvement |
|---|---|---|---|---|
| 2025 | $1,615 | $62,000 | $62,000 | -- |
| 2024 | -- | $58,000 | $58,000 | -- |
Property History
| Date | Event | Price | Change | Sq Ft Price |
|---|---|---|---|---|
| 08/05/2025 08/05/25 | Sold | -- | -- | -- |
| 07/31/2025 07/31/25 | Off Market | -- | -- | -- |
| 06/25/2025 06/25/25 | For Sale | $334,490 | -- | $133 / Sq Ft |
Similar Homes in Crandall, TX
Source: North Texas Real Estate Information Systems (NTREIS)
MLS Number: 20933106
APN: 230345
- 4268 Pope Branch
- 4271 Pope Branch
- 4267 Pope Branch
- 4265 Pope Branch
- 4284 Pope Branch
- 4295 Pope Branch
- 4930 Pelican Way
- 3342 Watterson Way
- 3338 Watterson Way
- 4211 Pope Branch
- 3348 Watterson Way
- 3346 Watterson Way
- 3350 Watterson Way
- 4323 Grovewood Place
- 4319 Grovewood Place
- 3312 Watterson Way
- 4317 Grovewood Place
- 4315 Grovewood Place
- 4313 Grovewood Place
- 4324 Grovewood Place
- 3729 Pronghorn Ln
- 2544 Russell St
- 3028 Willow Wood Ct
- 3625 Big Nemaha Dr
- 2127 Ocelot St
- 2833 Highgarden Trail
- 3040 Wallace Wls Ct
- 3046 Wallace Wls Ct
- 3024 Wallace Wls Ct
- 3066 Wallace Wls Ct
- 3032 Wallace Wls Ct
- 1440 Reiner Dr
- 1441 Reiner Dr
- 1402 Reiner Dr
- 1422 Reiner Dr
- 1412 Reiner Dr
- 1416 Reiner Dr
- 1442 Reiner Dr
- 3224 Crestone Dr
- 2988 Wallace Wells Ct

