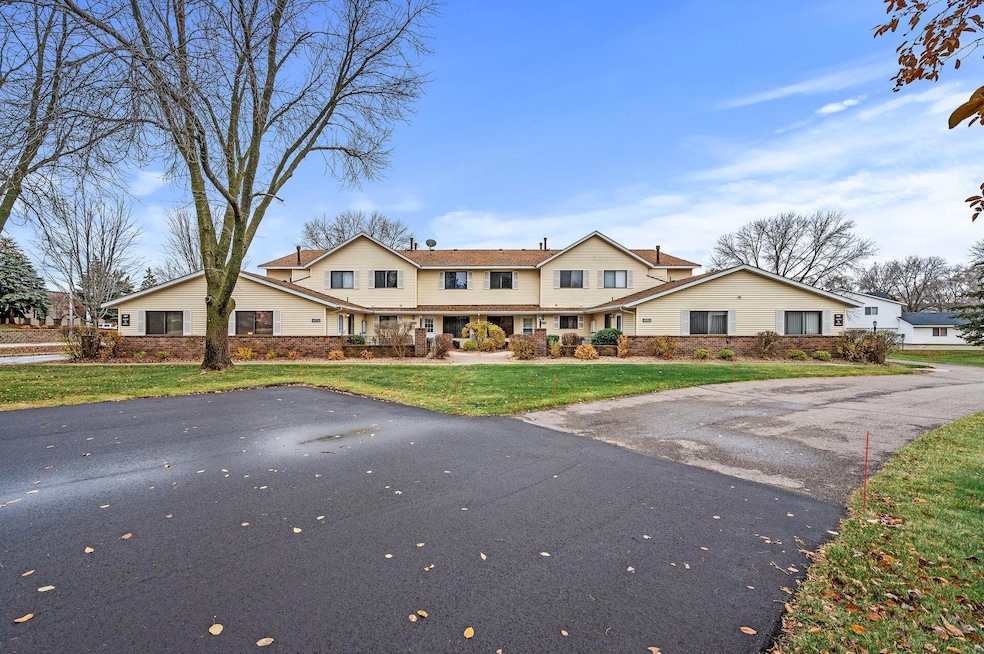
4273 Centerville Rd Saint Paul, MN 55127
Highlights
- The kitchen features windows
- 1-Story Property
- Dining Room
- 1 Car Attached Garage
- Forced Air Heating and Cooling System
About This Home
As of May 2025Charming One-Level Townhome in Vadnais Heights!This 2-bedroom, 1-bathroom townhome offers the perfect blend of comfort and convenience. The thoughtfully designed layout includes a cozy living room, functional kitchen, and spacious bedrooms—all on one level for easy living. Enjoy the outdoors on your private patio and take advantage of the attached 1-stall garage for added convenience.Located in a prime area, this home is just minutes from shopping, restaurants, gas stations, the library, and offers quick access to 35E for an easy commute. Whether you're a first-time buyer or looking to downsize, this home is a must-see! Schedule your showing today!
Townhouse Details
Home Type
- Townhome
Est. Annual Taxes
- $1,912
Year Built
- Built in 1986
HOA Fees
- $290 Monthly HOA Fees
Parking
- 1 Car Attached Garage
- Insulated Garage
Interior Spaces
- 800 Sq Ft Home
- 1-Story Property
- Dining Room
Kitchen
- Range
- Microwave
- Dishwasher
- Disposal
- The kitchen features windows
Bedrooms and Bathrooms
- 2 Bedrooms
- 1 Full Bathroom
Laundry
- Dryer
- Washer
Additional Features
- 784 Sq Ft Lot
- Forced Air Heating and Cooling System
Community Details
- Association fees include lawn care, ground maintenance, professional mgmt, trash, snow removal
- Keller Properties Association, Phone Number (651) 777-0120
- Condo 251 Greenhaven Condo Subdivision
Listing and Financial Details
- Assessor Parcel Number 213022310171
Ownership History
Purchase Details
Home Financials for this Owner
Home Financials are based on the most recent Mortgage that was taken out on this home.Purchase Details
Purchase Details
Home Financials for this Owner
Home Financials are based on the most recent Mortgage that was taken out on this home.Purchase Details
Purchase Details
Similar Homes in Saint Paul, MN
Home Values in the Area
Average Home Value in this Area
Purchase History
| Date | Type | Sale Price | Title Company |
|---|---|---|---|
| Warranty Deed | $182,500 | Titlesmart | |
| Warranty Deed | $100,000 | Attorneys Title Group | |
| Deed | $100,000 | -- | |
| Warranty Deed | $116,000 | -- | |
| Warranty Deed | $63,300 | -- |
Mortgage History
| Date | Status | Loan Amount | Loan Type |
|---|---|---|---|
| Open | $173,623 | New Conventional | |
| Closed | $14,000 | New Conventional | |
| Closed | $173,623 | New Conventional | |
| Previous Owner | $45,000 | No Value Available | |
| Previous Owner | -- | No Value Available |
Property History
| Date | Event | Price | Change | Sq Ft Price |
|---|---|---|---|---|
| 05/09/2025 05/09/25 | Sold | $182,500 | -1.3% | $228 / Sq Ft |
| 04/15/2025 04/15/25 | Pending | -- | -- | -- |
| 03/28/2025 03/28/25 | For Sale | $184,900 | -- | $231 / Sq Ft |
Tax History Compared to Growth
Tax History
| Year | Tax Paid | Tax Assessment Tax Assessment Total Assessment is a certain percentage of the fair market value that is determined by local assessors to be the total taxable value of land and additions on the property. | Land | Improvement |
|---|---|---|---|---|
| 2025 | $1,780 | $171,500 | $1,000 | $170,500 |
| 2023 | $1,780 | $152,600 | $1,000 | $151,600 |
| 2022 | $1,652 | $141,400 | $1,000 | $140,400 |
| 2021 | $1,456 | $138,200 | $1,000 | $137,200 |
| 2020 | $1,402 | $128,300 | $1,000 | $127,300 |
| 2019 | $1,160 | $117,500 | $1,000 | $116,500 |
| 2018 | $986 | $106,600 | $1,000 | $105,600 |
| 2017 | $948 | $95,600 | $1,000 | $94,600 |
| 2016 | $762 | $0 | $0 | $0 |
| 2015 | $766 | $76,700 | $11,500 | $65,200 |
| 2014 | $724 | $0 | $0 | $0 |
Agents Affiliated with this Home
-
Joseph Walsh

Seller's Agent in 2025
Joseph Walsh
POP Realty MN
(651) 226-3106
5 in this area
411 Total Sales
-
Shawn Wilson

Seller Co-Listing Agent in 2025
Shawn Wilson
POP Realty MN
(651) 283-0446
5 in this area
418 Total Sales
-
Chad Peterson

Buyer's Agent in 2025
Chad Peterson
LPT Realty, LLC
(612) 434-3553
1 in this area
47 Total Sales
Map
Source: NorthstarMLS
MLS Number: 6690311
APN: 21-30-22-31-0171
- 4326 Buckingham Ct Unit 1705
- 4378 Buckingham Ct Unit 1403
- 994 Heritage Ct E Unit 406
- 1002 Heritage Ct E Unit 402
- 4359 Buckingham Ct Unit 1208
- 4185 Centerville Rd
- 1030 Pond View Ct Unit 1030
- 971 Heritage Ct E Unit 204
- 1011 Pond View Ct
- 4328 Thornhill Ln
- 919 Evergreen Ct
- 1246 Pond View Ln
- 1217 Bay Cove Unit 46
- 450X Wood Duck Dr
- 45XX Wood Duck Dr
- 4XXX Wood Duck Dr
- 4215 Heritage Dr
- 4109 Thornhill Ln
- 4176 White Bear Pkwy Unit 1302
- 4273 Oakmede Ln Unit 64A





