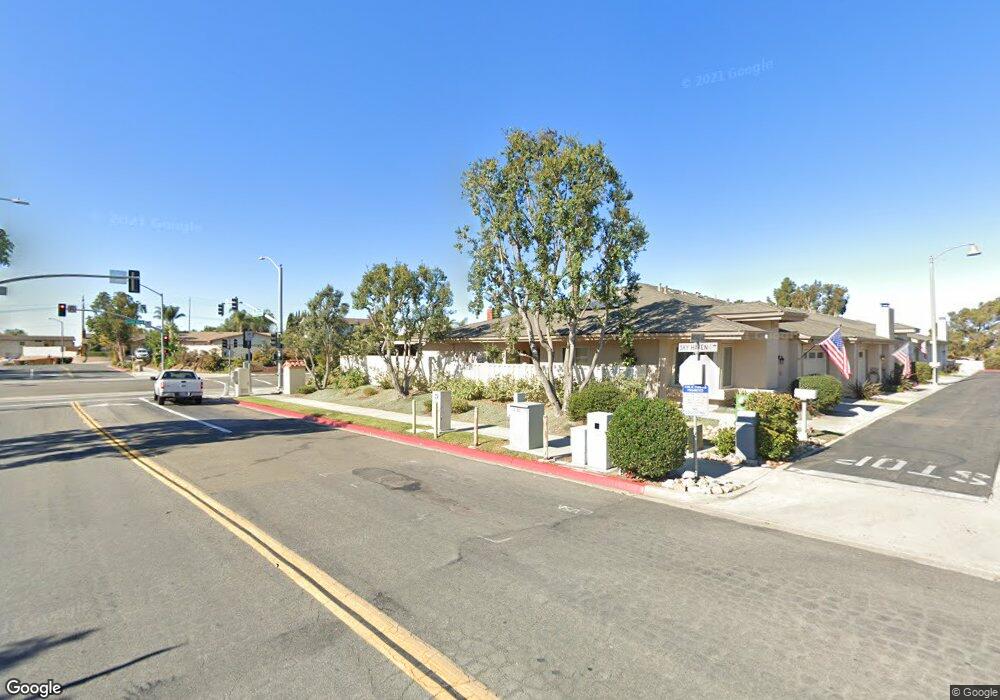4273 Mirage Ln Oceanside, CA 92056
Lake NeighborhoodEstimated Value: $702,159 - $745,000
3
Beds
2
Baths
1,417
Sq Ft
$515/Sq Ft
Est. Value
About This Home
This home is located at 4273 Mirage Ln, Oceanside, CA 92056 and is currently estimated at $730,290, approximately $515 per square foot. 4273 Mirage Ln is a home located in San Diego County with nearby schools including Breeze Hill Elementary School, Madison Middle School, and Rancho Buena Vista High School.
Ownership History
Date
Name
Owned For
Owner Type
Purchase Details
Closed on
Nov 10, 2020
Sold by
Hill Barbara J and Hill Raymond J
Bought by
Hill Barbara J and Hill Raymond J
Current Estimated Value
Home Financials for this Owner
Home Financials are based on the most recent Mortgage that was taken out on this home.
Original Mortgage
$372,100
Outstanding Balance
$331,116
Interest Rate
2.8%
Mortgage Type
New Conventional
Estimated Equity
$399,174
Purchase Details
Closed on
Jul 14, 2016
Sold by
Hill Barbara J and Brown Donald Jack
Bought by
Hill Barbara J and Hill Ray J
Purchase Details
Closed on
Sep 20, 2013
Sold by
Hill Raymond J
Bought by
Hill Barbara J
Home Financials for this Owner
Home Financials are based on the most recent Mortgage that was taken out on this home.
Original Mortgage
$268,200
Interest Rate
4.49%
Mortgage Type
New Conventional
Purchase Details
Closed on
Sep 19, 2013
Sold by
Eichinger Lynn A
Bought by
Hill Barbara J and Brown Donald Jack
Home Financials for this Owner
Home Financials are based on the most recent Mortgage that was taken out on this home.
Original Mortgage
$268,200
Interest Rate
4.49%
Mortgage Type
New Conventional
Create a Home Valuation Report for This Property
The Home Valuation Report is an in-depth analysis detailing your home's value as well as a comparison with similar homes in the area
Home Values in the Area
Average Home Value in this Area
Purchase History
| Date | Buyer | Sale Price | Title Company |
|---|---|---|---|
| Hill Barbara J | -- | First Amer Ttl Los Angeles | |
| Hill Barbara J | -- | Ticor Title San Diego | |
| Hill Barbara J | -- | Lawyers Title | |
| Hill Barbara J | $298,000 | Lawyers Title |
Source: Public Records
Mortgage History
| Date | Status | Borrower | Loan Amount |
|---|---|---|---|
| Open | Hill Barbara J | $372,100 | |
| Closed | Hill Barbara J | $268,200 |
Source: Public Records
Tax History
| Year | Tax Paid | Tax Assessment Tax Assessment Total Assessment is a certain percentage of the fair market value that is determined by local assessors to be the total taxable value of land and additions on the property. | Land | Improvement |
|---|---|---|---|---|
| 2025 | $4,332 | $403,154 | $267,655 | $135,499 |
| 2024 | $4,332 | $395,250 | $262,407 | $132,843 |
| 2023 | $4,228 | $387,501 | $257,262 | $130,239 |
| 2022 | $4,217 | $379,904 | $252,218 | $127,686 |
| 2021 | $4,123 | $372,456 | $247,273 | $125,183 |
| 2020 | $4,031 | $368,638 | $244,738 | $123,900 |
| 2019 | $3,971 | $361,411 | $239,940 | $121,471 |
| 2018 | $3,773 | $354,326 | $235,236 | $119,090 |
| 2017 | $3,702 | $347,379 | $230,624 | $116,755 |
| 2016 | $3,269 | $308,588 | $207,106 | $101,482 |
| 2015 | $3,255 | $303,954 | $203,996 | $99,958 |
| 2014 | $3,173 | $298,000 | $200,000 | $98,000 |
Source: Public Records
Map
Nearby Homes
- 3579 Twilight Ln
- 3616 Del Paso Ct
- 3477 N Sundown Ln
- 120 Brookside Ln
- 101 Havenview Ln
- 243 Havenview Ln
- 65 Brookside Ln
- 42 Havenview Ln
- 2130 Sunset Dr Unit 55
- 2130 Sunset Dr Unit 134
- 2130 Sunset Dr Unit 70
- 2130 Sunset Dr Unit 14
- 2130 Sunset Dr Unit 135
- 3563 Turquoise Ln
- 3424 Del Este Way Unit 52B
- 4470 Sapphire Ln
- 3522 Thunder Dr
- 3433 Los Mochis Way
- 3448 Seabreeze Walk
- 3434 Seabreeze Walk
- 4269 Mirage Ln
- 4265 Mirage Ln Unit 1
- 4274 Mirage Ln
- 4270 Mirage Ln
- 4313 Mirage Ln
- 4261 Mirage Ln
- 4315 Mirage Ln
- 4308 Mirage Ln
- 3569 Sky Haven Ln
- 4266 Mirage Ln
- 4262 Mirage Ln
- 4317 Mirage Ln
- 4228 Cielo Ave
- 4230 Cielo Ave
- 3592 Twilight Ln
- 4312 Mirage Ln Unit 3
- 4226 Cielo Ave
- 3567 Sky Haven Ln
- 3588 Twilight Ln
- 4224 Cielo Ave
