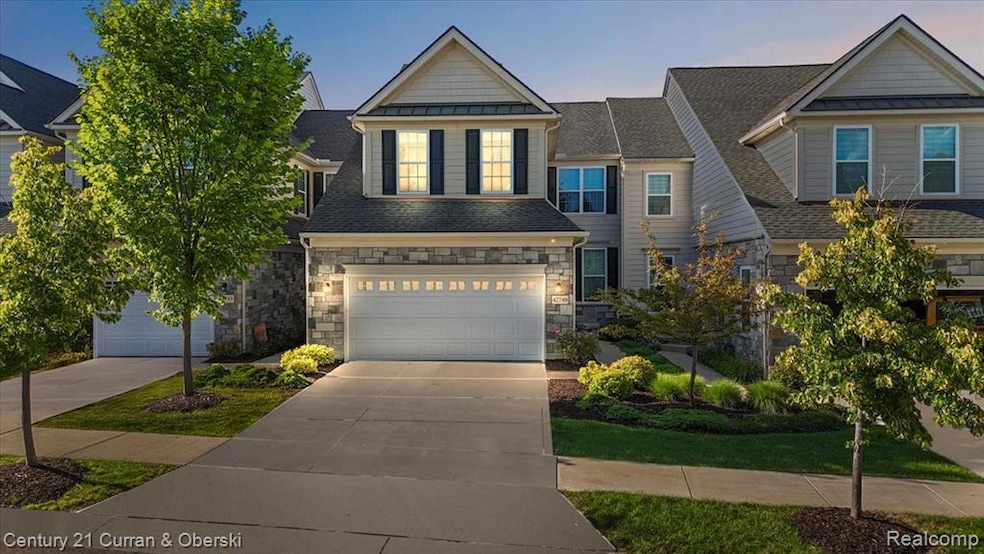Estimated payment $5,011/month
Highlights
- Cape Cod Architecture
- Deck
- 2 Car Direct Access Garage
- Novi High School Rated A+
- Stainless Steel Appliances
- Programmable Thermostat
About This Home
Welcome Home to the Prestigious Ridgeview of Novi by Toll Brothers.
Nestled in the heart of Novi’s most prestigious community, Ridgeview offers premier, low-maintenance luxury living in an unbeatable location. This rare Cape Cod-style villa boasts over 3,800 finished square feet, featuring 5 bedrooms and 4 full bathrooms — perfect for comfortable everyday living and elegant entertaining.
Step inside to a welcoming foyer that leads to a formal dining room and a spacious, open-concept kitchen complete with a large island, breakfast bar seating, and adjacent first-floor laundry and lavatory for added convenience.
The main-floor primary suite is a true retreat with dual walk-in closets and a spa-like ensuite bath featuring double sinks. Upstairs, you’ll find a versatile loft living space, two bedrooms with walk-in closets, full bathroom with dual sinks, and a private suite overlooking the serene pond — complete with its own full bath.
The beautifully finished basement adds even more living space, including a bedroom with an egress window and a full bathroom — ideal for guests, a home office, or more.
Enjoy the best of luxury and lifestyle in this sought-after Novi community, top-rated schools, nearby shopping, dining, and easy freeway access.
Property Details
Home Type
- Condominium
Est. Annual Taxes
Year Built
- Built in 2018
HOA Fees
- $490 Monthly HOA Fees
Home Design
- Cape Cod Architecture
- Poured Concrete
- Asphalt Roof
- Stone Siding
Interior Spaces
- 2,648 Sq Ft Home
- 2-Story Property
- Finished Basement
- Basement Window Egress
Kitchen
- Built-In Electric Oven
- Gas Cooktop
- Microwave
- Dishwasher
- Stainless Steel Appliances
- Disposal
Bedrooms and Bathrooms
- 5 Bedrooms
Laundry
- Dryer
- Washer
Parking
- 2 Car Direct Access Garage
- Garage Door Opener
Utilities
- Forced Air Heating and Cooling System
- Vented Exhaust Fan
- Heating System Uses Natural Gas
- Programmable Thermostat
- Natural Gas Water Heater
- High Speed Internet
Additional Features
- Deck
- Ground Level
Listing and Financial Details
- Assessor Parcel Number 2226102091
Community Details
Overview
- Sentry Management Association, Phone Number (517) 545-3900
- Ridgeview/Novi Condo Bldg 21 Subdivision
Pet Policy
- Call for details about the types of pets allowed
Map
Home Values in the Area
Average Home Value in this Area
Tax History
| Year | Tax Paid | Tax Assessment Tax Assessment Total Assessment is a certain percentage of the fair market value that is determined by local assessors to be the total taxable value of land and additions on the property. | Land | Improvement |
|---|---|---|---|---|
| 2023 | $9,048 | $298,930 | $0 | $0 |
| 2022 | $15,033 | $286,390 | $0 | $0 |
| 2020 | $9,572 | $258,150 | $45,000 | $213,150 |
Property History
| Date | Event | Price | Change | Sq Ft Price |
|---|---|---|---|---|
| 08/18/2025 08/18/25 | Pending | -- | -- | -- |
| 08/03/2025 08/03/25 | Price Changed | $675,000 | -3.6% | $255 / Sq Ft |
| 07/23/2025 07/23/25 | For Sale | $699,900 | -- | $264 / Sq Ft |
Purchase History
| Date | Type | Sale Price | Title Company |
|---|---|---|---|
| Deed | -- | None Listed On Document | |
| Warranty Deed | $620,000 | None Listed On Document | |
| Warranty Deed | $565,000 | None Available | |
| Warranty Deed | $533,630 | None Available |
Source: Realcomp
MLS Number: 20251019768
APN: 22-26-102-091
- 42787 Cardinal Way
- 25125 Novi Rd
- 23675 Novi Rd
- 42006 Aspen Dr
- 43730 Algonquin Dr
- 42359 Park Ridge Rd
- 23944 Greening Dr
- 23374 Winnsborough
- 24727 Ivy
- 43629 Prospect Ln
- 22683 Novi Rd
- 43625 Prospect Ln
- 22809 Balcombe
- 23823 Hickory Grove Ln
- 23925 Hickory Grove Ct
- 22649 Novi Rd
- 22615 Novi Rd
- 23334 Meadowbrook Rd
- 48345 9 Mile Rd
- 24609 Cavendish Ave E

