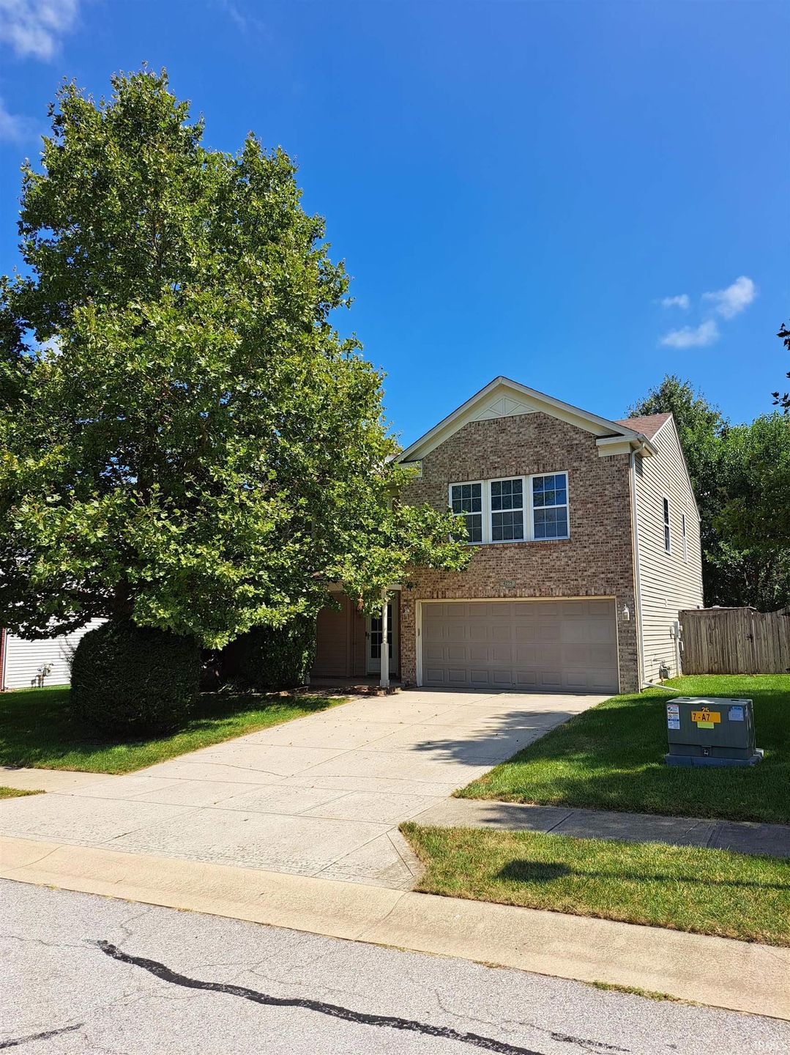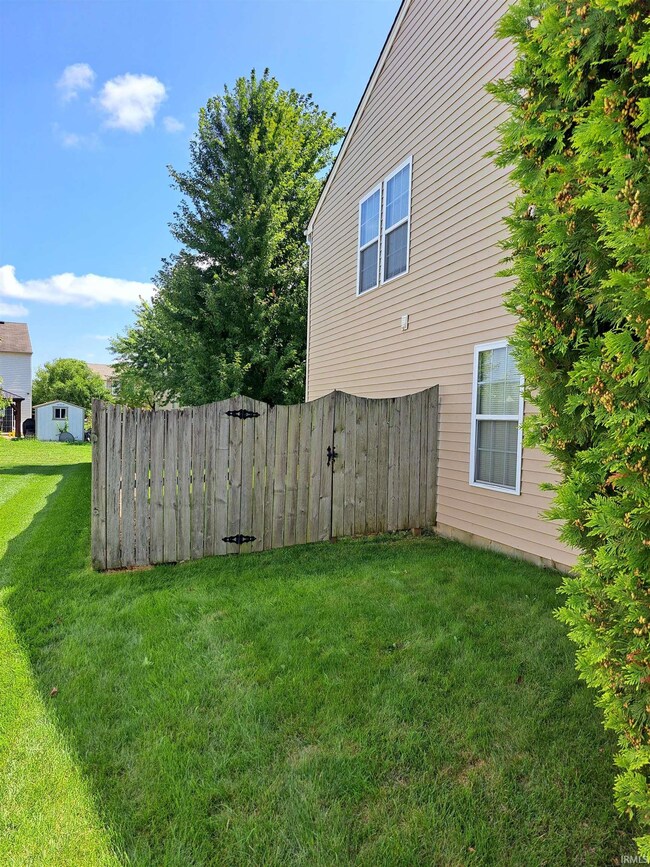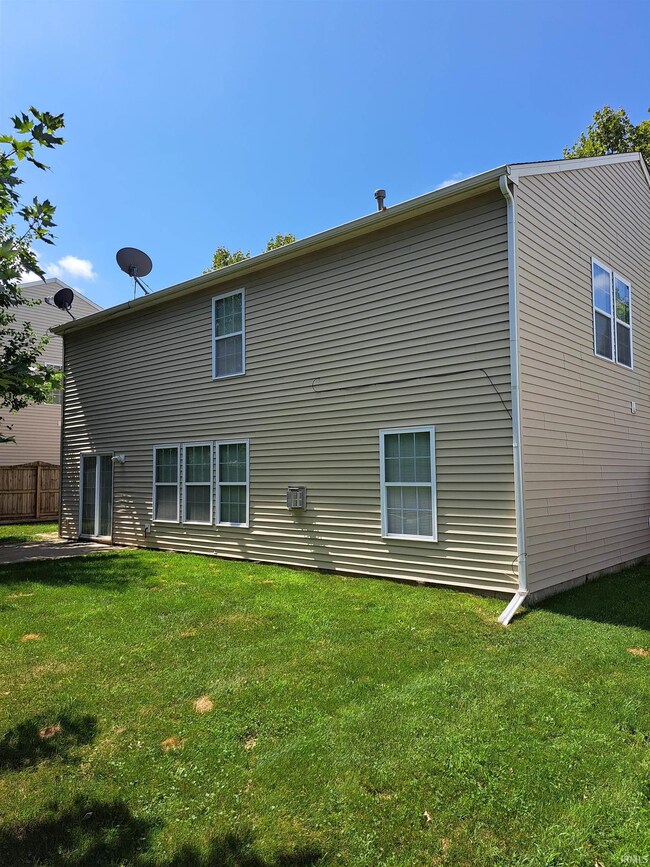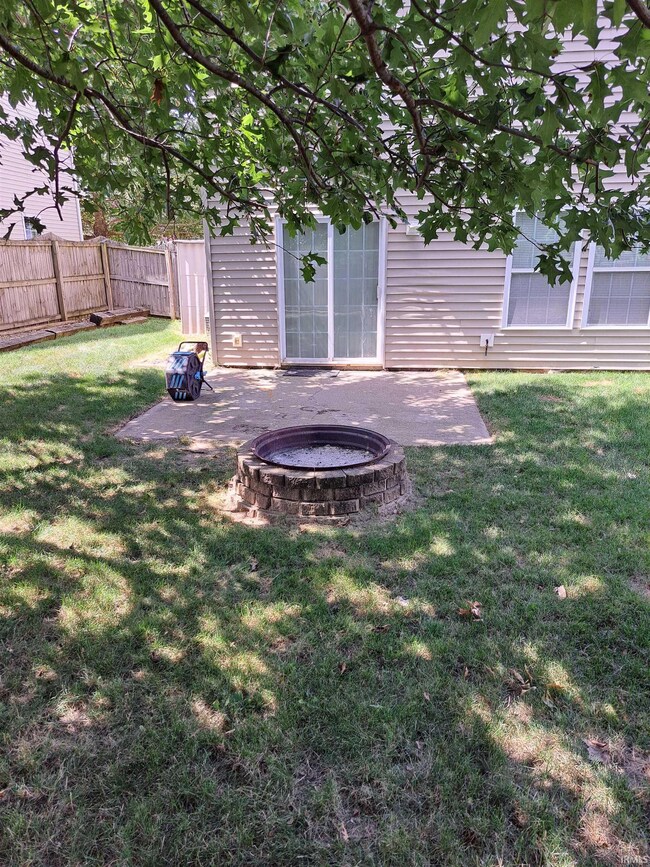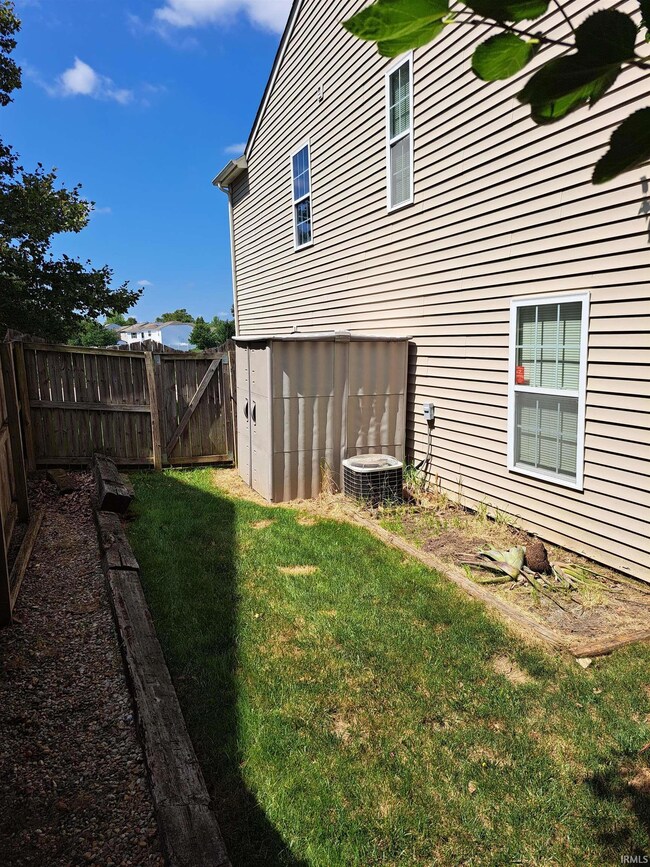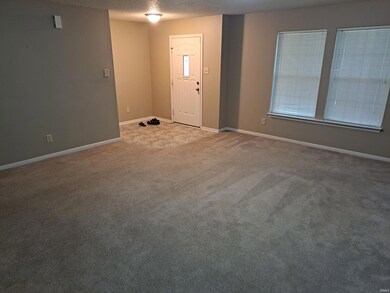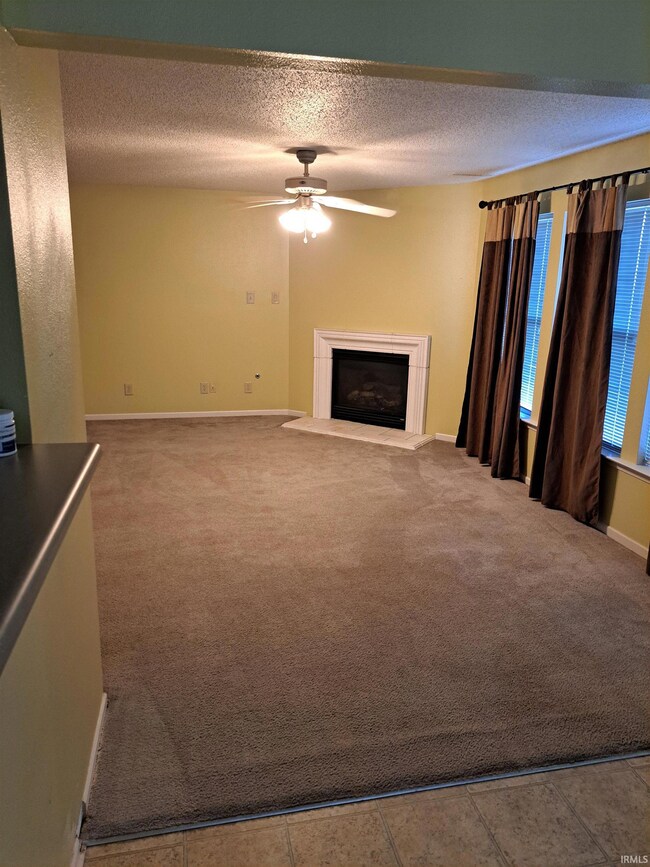
4275 Pocahontas Ct Lafayette, IN 47909
Highlights
- Water Views
- 2 Car Attached Garage
- Central Air
- 1 Fireplace
About This Home
As of October 2023Large 3bd/2.5ba house for sale in Benjamin Crossing. Fenced backyard, shed, fire pit outside. The main level features a large living room, half bath, fireplace, and open kitchen. The second floor has a huge landing used as a second living room or play area. Master bedroom with a walk through bathroom to a big walk-in closet. 2 other bedrooms with large closets. Also a second bathroom and laundry room. 2 car attached garage. All appliances stay. Ready to move in.
Home Details
Home Type
- Single Family
Est. Annual Taxes
- $1,354
Year Built
- Built in 2005
Lot Details
- 9,148 Sq Ft Lot
- Lot Dimensions are 70'x131'
Parking
- 2 Car Attached Garage
Home Design
- Brick Exterior Construction
- Vinyl Construction Material
Interior Spaces
- 2,688 Sq Ft Home
- 2-Story Property
- 1 Fireplace
- Water Views
Bedrooms and Bathrooms
- 3 Bedrooms
Schools
- Wea Ridge Elementary And Middle School
- Mc Cutcheon High School
Utilities
- Central Air
- Heating System Uses Gas
Community Details
- Benjamin Crossing Subdivision
Listing and Financial Details
- Assessor Parcel Number 79-11-15-282-009.000-031
Ownership History
Purchase Details
Home Financials for this Owner
Home Financials are based on the most recent Mortgage that was taken out on this home.Purchase Details
Home Financials for this Owner
Home Financials are based on the most recent Mortgage that was taken out on this home.Purchase Details
Home Financials for this Owner
Home Financials are based on the most recent Mortgage that was taken out on this home.Purchase Details
Home Financials for this Owner
Home Financials are based on the most recent Mortgage that was taken out on this home.Map
Similar Homes in Lafayette, IN
Home Values in the Area
Average Home Value in this Area
Purchase History
| Date | Type | Sale Price | Title Company |
|---|---|---|---|
| Warranty Deed | -- | Columbia Title | |
| Deed | -- | -- | |
| Warranty Deed | -- | -- | |
| Warranty Deed | -- | -- |
Mortgage History
| Date | Status | Loan Amount | Loan Type |
|---|---|---|---|
| Closed | $16,020 | No Value Available | |
| Open | $254,324 | FHA | |
| Previous Owner | $160,222 | VA | |
| Previous Owner | $160,222 | VA | |
| Previous Owner | $169,262 | VA | |
| Previous Owner | $158,132 | FHA | |
| Previous Owner | $130,000,000 | Unknown |
Property History
| Date | Event | Price | Change | Sq Ft Price |
|---|---|---|---|---|
| 10/20/2023 10/20/23 | Sold | $267,000 | -3.2% | $99 / Sq Ft |
| 09/14/2023 09/14/23 | Pending | -- | -- | -- |
| 08/30/2023 08/30/23 | For Sale | $275,900 | +66.5% | $103 / Sq Ft |
| 01/24/2018 01/24/18 | Sold | $165,700 | -3.6% | $62 / Sq Ft |
| 12/18/2017 12/18/17 | Pending | -- | -- | -- |
| 10/17/2017 10/17/17 | For Sale | $171,900 | -- | $64 / Sq Ft |
Tax History
| Year | Tax Paid | Tax Assessment Tax Assessment Total Assessment is a certain percentage of the fair market value that is determined by local assessors to be the total taxable value of land and additions on the property. | Land | Improvement |
|---|---|---|---|---|
| 2024 | $1,534 | $238,800 | $20,000 | $218,800 |
| 2023 | $1,528 | $220,700 | $20,000 | $200,700 |
| 2022 | $1,304 | $191,600 | $20,000 | $171,600 |
| 2021 | $1,094 | $167,700 | $20,000 | $147,700 |
| 2020 | $964 | $154,600 | $20,000 | $134,600 |
| 2019 | $825 | $144,200 | $20,000 | $124,200 |
| 2018 | $641 | $124,400 | $20,000 | $104,400 |
| 2017 | $640 | $123,200 | $16,000 | $107,200 |
| 2016 | $605 | $120,000 | $16,000 | $104,000 |
| 2014 | $581 | $118,300 | $16,000 | $102,300 |
| 2013 | $612 | $118,300 | $16,000 | $102,300 |
Source: Indiana Regional MLS
MLS Number: 202331284
APN: 79-11-15-282-009.000-031
- 4353 Fletcher Dr
- 2743 Brewster Ln
- 4112 Fletcher Dr
- 2703 Brewster Ln
- 2751 Chilton Dr
- 4051 Fletcher Dr
- 2737 Speedwell Ln
- 3120 Bardsdell St
- 4701 Peebleshire Ln
- 4712 Ironbrand Rd
- 2403 Dentelle St
- 4785 Langhorn Trail
- 2336 Amethyst Place
- 2822 Chivalry Dr
- 4041 Druze Ave
- 4104 Druze Ave
- 4930 Gawain Dr
- 3926 Ensley St
- 3845 Ensley St
- 4329 Argyle Dr
