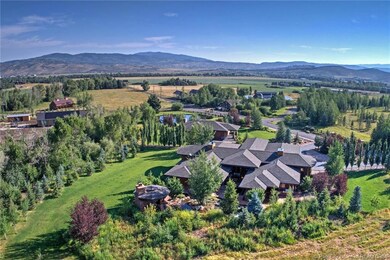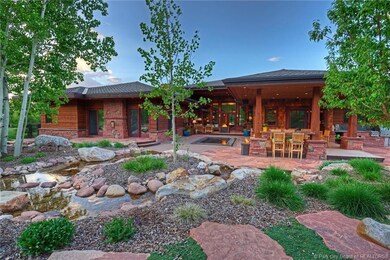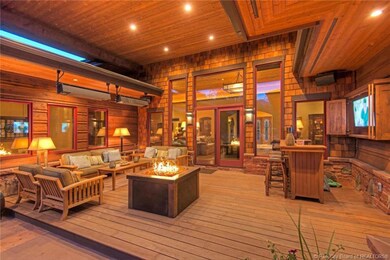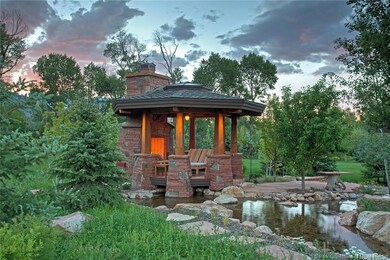
4275 Quarry Mountain Rd Park City, UT 84098
Estimated Value: $7,684,000
Highlights
- Views of Ski Resort
- Guest House
- Heated Driveway
- Parley's Park Elementary School Rated A-
- Steam Room
- Home Theater
About This Home
As of July 2018Access Park City's year-round lifestyle with absolute ease! Quarry Mountain Ranch, with just 35estates, is among the most prestigious and perfectly located communities in Park City.Nearly everything is within a 5-10min. drive or can be accessed via the network of trails that come right to your door,withWillow Creek Park justoutside the gated entry. This Contemporary Craftsman Estate offers a four-bedroom main residence and two-bedroom guest house, surrounded by nearly 2.5 flat acres of expansive lawns and numerous water features, including a private year-round stream. Mountain views appearin every direction, with ski run views greeting you at the front door. Extensive remodel by Germania Construction and Bockholt Landscape Architecture in 2016. Amenitiesinclude:42 acres of shared open space;tennis and basketball courts;entertainment pavilion;winter nordic ski track;irrigation water;and ponds for stand-up paddle boarding, stocked forcatch and release fishing. A must see!
Last Agent to Sell the Property
Hank Mastain
Summit Sotheby's International Realty Listed on: 11/14/2017
Last Buyer's Agent
Summit Sotheby's International Realty (545 Main) License #6052333-AB00

Home Details
Home Type
- Single Family
Est. Annual Taxes
- $11,666
Year Built
- Built in 2007 | Remodeled in 2016
Lot Details
- 2.31 Acre Lot
- River Front
- Property fronts a private road
- South Facing Home
- Southern Exposure
- Gated Home
- Landscaped
- Secluded Lot
- Level Lot
HOA Fees
- $542 Monthly HOA Fees
Parking
- 4 Car Garage
- Carport
- Heated Garage
- Garage Drain
- Garage Door Opener
- Heated Driveway
- Guest Parking
Property Views
- Ski Resort
- Mountain
- Meadow
Home Design
- Wood Frame Construction
- Shingle Roof
- Asphalt Roof
- Wood Siding
- Aluminum Siding
- Shingle Siding
- Stone Siding
- Concrete Perimeter Foundation
- Stone
Interior Spaces
- 7,377 Sq Ft Home
- 1-Story Property
- Wet Bar
- Sound System
- Wired For Data
- Vaulted Ceiling
- Ceiling Fan
- 8 Fireplaces
- Wood Burning Fireplace
- Gas Fireplace
- Great Room
- Family Room
- Formal Dining Room
- Home Theater
- Home Office
- Storage
- Steam Room
- Crawl Space
Kitchen
- Eat-In Kitchen
- Breakfast Bar
- Double Oven
- Gas Range
- Microwave
- Freezer
- Dishwasher
- Disposal
Flooring
- Wood
- Brick
- Radiant Floor
- Stone
- Marble
- Tile
Bedrooms and Bathrooms
- 6 Main Level Bedrooms
- Hydromassage or Jetted Bathtub
Laundry
- Laundry Room
- Washer
Home Security
- Home Security System
- Fire and Smoke Detector
Outdoor Features
- Spa
- Deck
- Patio
- Outdoor Gas Grill
Utilities
- Humidifier
- Forced Air Zoned Heating and Cooling System
- Boiler Heating System
- Heating System Uses Natural Gas
- Radiant Heating System
- Programmable Thermostat
- Natural Gas Connected
- Water Purifier
- High Speed Internet
- Phone Available
- Satellite Dish
- Cable TV Available
Additional Features
- Sprinkler System
- Guest House
Listing and Financial Details
- Assessor Parcel Number QMR-1-AM
Community Details
Overview
- Association fees include amenities, com area taxes, insurance, maintenance exterior, ground maintenance, management fees, snow removal
- Association Phone (435) 729-0579
- Quarry Mountain Ranch Subdivision
- Property is near a preserve or public land
Recreation
- Tennis Courts
- Trails
Ownership History
Purchase Details
Purchase Details
Purchase Details
Purchase Details
Home Financials for this Owner
Home Financials are based on the most recent Mortgage that was taken out on this home.Similar Homes in Park City, UT
Home Values in the Area
Average Home Value in this Area
Purchase History
| Date | Buyer | Sale Price | Title Company |
|---|---|---|---|
| Bloomberg Jamie D | -- | None Available | |
| Bloomberg Edward | -- | First American Title | |
| Riley Marion R | -- | First American Title Ins | |
| Kidwell Robert L | -- | None Available |
Mortgage History
| Date | Status | Borrower | Loan Amount |
|---|---|---|---|
| Previous Owner | Kidwell Robert | $500,000 |
Property History
| Date | Event | Price | Change | Sq Ft Price |
|---|---|---|---|---|
| 07/16/2018 07/16/18 | Sold | -- | -- | -- |
| 06/18/2018 06/18/18 | Pending | -- | -- | -- |
| 11/14/2017 11/14/17 | For Sale | $5,000,000 | -- | $678 / Sq Ft |
Tax History Compared to Growth
Tax History
| Year | Tax Paid | Tax Assessment Tax Assessment Total Assessment is a certain percentage of the fair market value that is determined by local assessors to be the total taxable value of land and additions on the property. | Land | Improvement |
|---|---|---|---|---|
| 2020 | $16,760 | $2,322,780 | $1,178,600 | $1,144,180 |
| 2019 | -- | $2,322,780 | $1,178,600 | $1,144,180 |
| 2018 | -- | $1,498,385 | $518,600 | $979,785 |
| 2017 | -- | $1,498,385 | $518,600 | $979,785 |
| 2016 | -- | $1,498,385 | $518,600 | $979,785 |
| 2015 | -- | $1,536,481 | $0 | $0 |
| 2013 | -- | $1,301,768 | $0 | $0 |
Agents Affiliated with this Home
-
H
Seller's Agent in 2018
Hank Mastain
Summit Sotheby's International Realty
-
Scott Maizlish
S
Buyer's Agent in 2018
Scott Maizlish
Summit Sotheby's International Realty (545 Main)
(435) 901-4309
14 in this area
46 Total Sales
Map
Source: Park City Board of REALTORS®
MLS Number: 11704567
APN: QMR-1-AM
- 4315 N Old Ranch Rd
- 1367 Settlement Dr
- 1469 W Old Ranch Rd
- 1315 Ptarmigan Ct Unit 7
- 1494 W Meadow Loop Rd
- 4891 Last Stand Dr
- 1492 W Meadow Loop Rd
- 1492 W Meadow Loop Rd Unit 21/22
- 4824 N Meadow Loop Rd Unit 7
- 1745 Old Ranch Rd
- 1679 Village Round Dr
- 4644 N 400 W
- 1637 Village Round Dr Unit 8
- 4059 Flanders Way
- 1504 Lake Front Ct
- 995 Abilene Way
- 1978 Kidd Cir
- 4275 Quarry Mountain Rd
- 4275 Quarry Mountain Rd Unit 1
- 4221 Quarry Mountain Rd
- 1094 Quarry Mountain Way
- 1032 Quarry Mountain Way
- 1032 Quarry Mountain Way
- 0 Old Ranch Rd
- 995 Old Ranch Rd
- 2838 Quarry Mountain Rd
- 1033 Quarry Mountain Way
- 895 Old Ranch Rd
- 13 Old Ranch Rd
- 3986 Quarry Mountain Rd
- 3986 Quarry Mountain Rd Unit A & Guest
- 3938 Quarry Mountain Rd
- 1042 Quarry Mountain Ln
- 1115 Old Ranch Rd
- 4496 Old Ranch Rd
- 4535 Old Ranch Rd Unit P112-A






