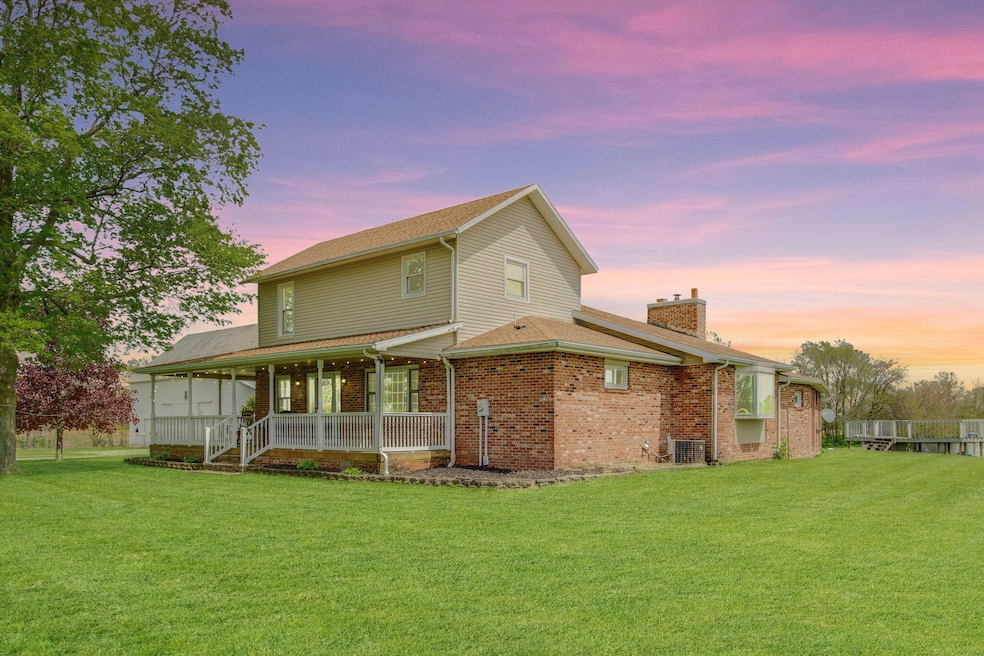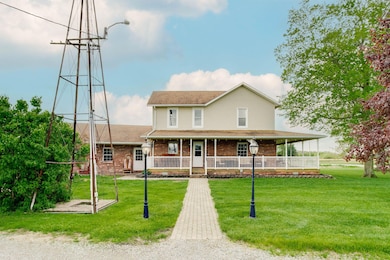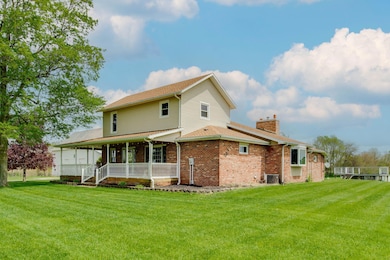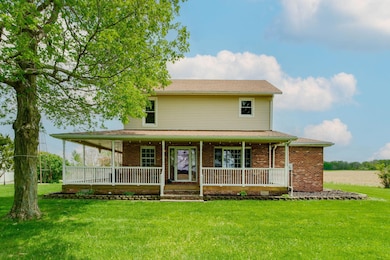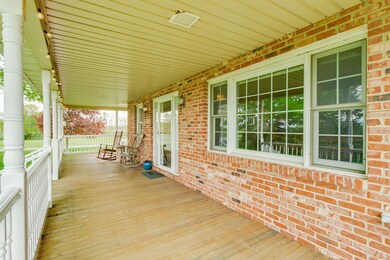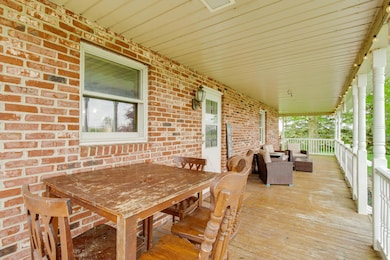
4275 Waynesfield Rd Harrod, OH 45850
Estimated payment $2,761/month
Highlights
- Barn
- Attic
- 3 Car Attached Garage
- Above Ground Pool
- No HOA
- Forced Air Heating and Cooling System
About This Home
WOW! 4275 Waynesfield Rd. is the one you've been waiting for. Sitting on 5 acres with an attached 3 car garage, this home has SO much to offer. As you drive in, imagine yourself on the porch, enjoying a drink and the stunning sunset views. Walk through one of the many doors in the home and you will be blown away by its charm and beauty. Imagine spending time with all of those you care about, celebrating special occasions, in the massive family room, with a brick accent wall, that adds a touch of warmth to the room. It's perfect for all your gatherings. Let's talk about the AH-MAZING and HUGE primary suite. You will enjoy waking up to sunrise views. With access to your very own bathroom and walk in closet, as well as a beautiful sunroom with your very own hot tub, offering peace and tranquility, you will be sure to find some time for rest and relaxation. Talk about unwinding for the day....THIS IS IT! Another great feature of the home is the big kitchen, that is open to a living area, with a woodburning fireplace. Imagine sitting in front of the fireplace on a chilly, winter night, watching a great movie. The living and kitchen area also allows you to cook, while interacting with your invited guests and preparing some of your favorite foods for them. And the list continues to the beautiful dining and sitting area, right off the kitchen, at the front of the house. The dining area is big enough to gather around the table and enjoy a great meal, while the sitting area is just cozy enough for tea with a friend. PERFECTION! Upstairs, you will find 3 ample-sized bedrooms, a 1/2 bath and a loft, which provides more seating or a perfect gaming area, an office, a hobby area or whatever you choose. Outdoors, you have a great barn that is ready for the next 4-H project, storage for your toys and so much more. This home, with it's breathtaking views and splendid charm..... SIMPLY THE BEST! Don't take my word for it, schedule a tour today.
Home Details
Home Type
- Single Family
Est. Annual Taxes
- $3,298
Year Built
- Built in 1920
Parking
- 3 Car Attached Garage
- Garage Door Opener
Home Design
- Vinyl Siding
Interior Spaces
- 4,143 Sq Ft Home
- 2-Story Property
- Wood Burning Fireplace
- Block Basement Construction
- Attic
Kitchen
- Cooktop<<rangeHoodToken>>
- <<microwave>>
- Dishwasher
Bedrooms and Bathrooms
- 4 Bedrooms
Laundry
- Dryer
- Washer
Utilities
- Forced Air Heating and Cooling System
- Heating System Uses Propane
- Well
- Water Softener is Owned
- Septic Tank
Additional Features
- Above Ground Pool
- 5 Acre Lot
- Barn
Community Details
- No Home Owners Association
Listing and Financial Details
- Assessor Parcel Number 48200003002002
Map
Home Values in the Area
Average Home Value in this Area
Tax History
| Year | Tax Paid | Tax Assessment Tax Assessment Total Assessment is a certain percentage of the fair market value that is determined by local assessors to be the total taxable value of land and additions on the property. | Land | Improvement |
|---|---|---|---|---|
| 2024 | $3,291 | $96,010 | $16,800 | $79,210 |
| 2023 | $2,850 | $75,600 | $13,230 | $62,370 |
| 2022 | $2,874 | $75,600 | $13,230 | $62,370 |
| 2021 | $2,874 | $75,600 | $13,230 | $62,370 |
| 2020 | $0 | $0 | $0 | $0 |
Property History
| Date | Event | Price | Change | Sq Ft Price |
|---|---|---|---|---|
| 05/13/2025 05/13/25 | Pending | -- | -- | -- |
| 05/06/2025 05/06/25 | For Sale | $450,000 | +34.3% | $109 / Sq Ft |
| 12/13/2021 12/13/21 | Sold | $335,000 | -9.5% | $81 / Sq Ft |
| 12/09/2021 12/09/21 | Pending | -- | -- | -- |
| 09/09/2021 09/09/21 | For Sale | $370,000 | +60.9% | $89 / Sq Ft |
| 02/11/2020 02/11/20 | Sold | $230,000 | 0.0% | $56 / Sq Ft |
| 12/26/2019 12/26/19 | Pending | -- | -- | -- |
| 03/12/2019 03/12/19 | For Sale | $230,000 | -- | $56 / Sq Ft |
Purchase History
| Date | Type | Sale Price | Title Company |
|---|---|---|---|
| Deed | $335,000 | -- | |
| Warranty Deed | $335,000 | None Available |
Mortgage History
| Date | Status | Loan Amount | Loan Type |
|---|---|---|---|
| Open | $328,932 | FHA | |
| Closed | -- | No Value Available | |
| Previous Owner | $30,000 | Unknown |
Similar Home in Harrod, OH
Source: Western Regional Information Systems & Technology (WRIST)
MLS Number: 1038371
APN: 48-2000-03-002.002
- 4850 Bowdle Rd
- 7165 Faulkner Rd
- 3370 Johnston Rd
- 6480 McPheron Rd
- 6809 Madden Rd
- 5065 Amherst Rd
- 3232 Schooler Rd
- 260 S Walnut St
- 200 S Main St
- 2185 Bowman Rd
- 4786 Harding Hwy
- 210 Pinewood Cir
- 11122 Amherst Rd
- 000 Phillips Rd
- 6054 Reservoir Rd
- 612 Lakeridge Dr
- 608 Lakeridge Dr
- 596 Lakeridge Dr
- 10 Lakeside Dr
- 13 Lakeside Dr
- 3179 Bowman Rd
- 4175 Harding Hwy
- 1008 Fairview Ave
- 1327 Saint Johns Ave
- 1312 Reservoir Rd
- 706 E Kibby St
- 72 Town Square
- 127 N Elizabeth St
- 315 N Elizabeth St
- 823 N Main St
- 828 Richie Ave Unit 828 Richie downstairs
- 1741 Lucille Dr
- 232 S Rosedale Ave
- 1501 N West St
- 304 N Woodlawn Ave Unit 304 north woodlawn ave
- 306 N Woodlawn Ave
- 1330 N Cole St Unit 1330 N. Cole
- 615 Brower Rd
- 2508 Dogwood Dr Unit 1
- 2260 Lake Circle Dr
