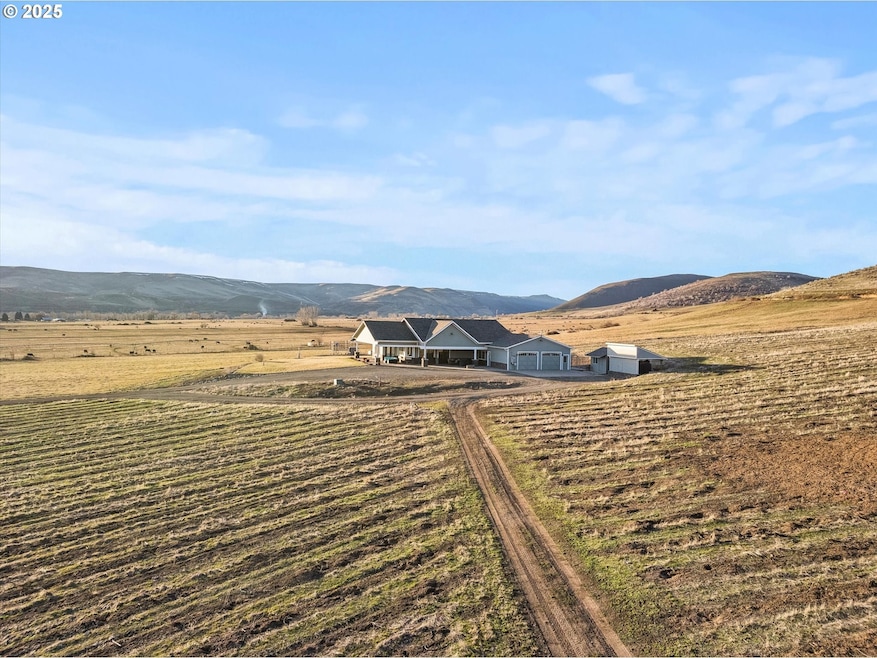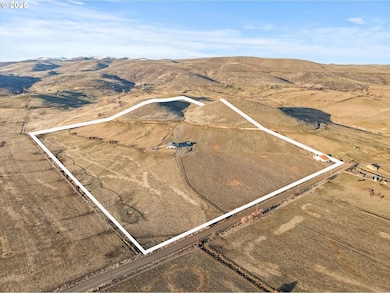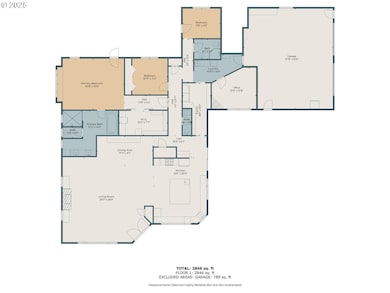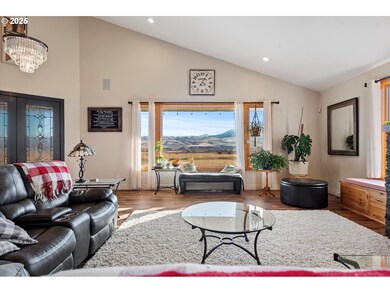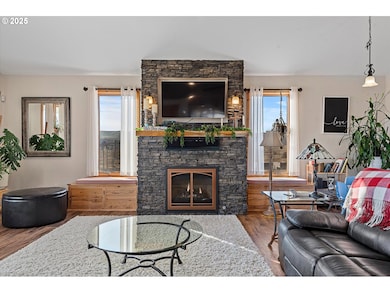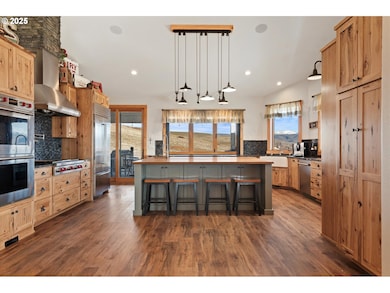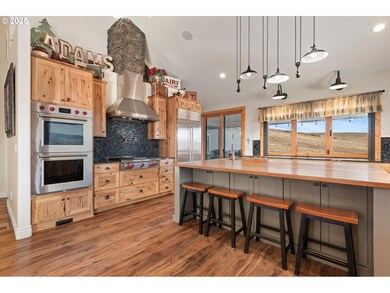42759 Moody Rd Richland, OR 97870
Estimated payment $6,975/month
Highlights
- Spa
- Built-In Refrigerator
- Farm
- RV Access or Parking
- 37.55 Acre Lot
- Valley View
About This Home
Discover your dream property in Richland, Oregon, where luxury meets country living. Spanning just over 37 acres, this stunning estate offers a harmonious blend of upscale amenities, serene farmland views, and unparalleled functionality. The centerpiece of the property is a beautifully designed 3000+ sq ft home, meticulously crafted with high end finishes and thoughtful details throughout. The home boasts spacious living areas, a gourmet kitchen, and a seamless flow that invites comfort and style. Whether your entertaining guests or enjoying quiet evenings, the expansive 2000 sq ft covered patio equipped with radiant heat, an outdoor shower, and firepit is the perfect setting, offering panoramic views of the surrounding landscape. With priority water rights, this property is ideal for agricultural pursuits, livestock and more. A 40x60 insulated shop provides ample space for hobbies, storage, or equipment, ensuring all your needs are met with ease. Whether you're seeking a peaceful retreat, a working farm, or a luxurious rural lifestyle, this Richland property offers it all. Experience the perfect blend of modern sophistication and countryside charm. Call to schedule your showing appointment today!
Listing Agent
Berkshire Hathaway HomeServices NW Real Estate License #890500238 Listed on: 03/18/2025

Home Details
Home Type
- Single Family
Est. Annual Taxes
- $4,472
Year Built
- Built in 2018
Lot Details
- 37.55 Acre Lot
- Property fronts a private road
- Dog Run
- Fenced
- Level Lot
- Irrigation Equipment
- Private Yard
- Property is zoned EFU
Parking
- 1 Car Attached Garage
- Extra Deep Garage
- Garage on Main Level
- Workshop in Garage
- Garage Door Opener
- Driveway
- RV Access or Parking
- Controlled Entrance
Home Design
- Slab Foundation
- Composition Roof
- Cement Siding
- Cultured Stone Exterior
Interior Spaces
- 3,092 Sq Ft Home
- 1-Story Property
- Sound System
- Vaulted Ceiling
- Ceiling Fan
- Recessed Lighting
- Self Contained Fireplace Unit Or Insert
- Electric Fireplace
- Double Pane Windows
- Wood Frame Window
- Family Room
- Living Room
- Dining Room
- Home Office
- Storage Room
- Valley Views
- Crawl Space
Kitchen
- Built-In Double Convection Oven
- Built-In Range
- Indoor Grill
- Range Hood
- Microwave
- Built-In Refrigerator
- Plumbed For Ice Maker
- Dishwasher
- Wine Cooler
- Stainless Steel Appliances
- ENERGY STAR Qualified Appliances
- Cooking Island
- Kitchen Island
- Granite Countertops
- Tile Countertops
- Disposal
- Pot Filler
- Instant Hot Water
Flooring
- Wood
- Laminate
Bedrooms and Bathrooms
- 3 Bedrooms
- Soaking Tub
- Walk-in Shower
- Built-In Bathroom Cabinets
Laundry
- Laundry Room
- Washer and Dryer
Home Security
- Security System Owned
- Security Gate
- Storm Doors
Accessible Home Design
- Low Kitchen Cabinetry
- Accessible Hallway
- Accessibility Features
- Accessible Doors
- Level Entry For Accessibility
- Accessible Entrance
Eco-Friendly Details
- ENERGY STAR Qualified Equipment for Heating
Outdoor Features
- Spa
- Covered Patio or Porch
- Outdoor Fireplace
- Shed
- Outbuilding
Schools
- Pine Eagle Elementary And Middle School
- Pine Eagle High School
Farming
- Farm
- Pasture
Utilities
- ENERGY STAR Qualified Air Conditioning
- Forced Air Heating System
- Heating System Uses Propane
- Heat Pump System
- Private Water Source
- Well
- Water Purifier
- Water Softener
- Septic Tank
- High Speed Internet
Community Details
- No Home Owners Association
Listing and Financial Details
- Assessor Parcel Number 12757
Map
Home Values in the Area
Average Home Value in this Area
Tax History
| Year | Tax Paid | Tax Assessment Tax Assessment Total Assessment is a certain percentage of the fair market value that is determined by local assessors to be the total taxable value of land and additions on the property. | Land | Improvement |
|---|---|---|---|---|
| 2025 | $4,605 | $383,648 | $18,039 | $365,609 |
| 2024 | $4,472 | $372,588 | $17,627 | $354,961 |
| 2023 | $4,362 | $361,862 | $17,239 | $344,623 |
| 2022 | $4,237 | $351,448 | $16,862 | $334,586 |
| 2021 | $4,116 | $341,337 | $16,496 | $324,841 |
| 2020 | $3,998 | $331,520 | $16,140 | $315,380 |
| 2019 | $3,858 | $321,990 | $15,795 | $306,195 |
| 2018 | $1,293 | $107,261 | $15,459 | $91,802 |
| 2017 | $1,258 | $104,263 | $15,134 | $89,129 |
| 2016 | $634 | $52,536 | $14,818 | $37,718 |
| 2015 | $617 | $51,131 | $14,511 | $36,620 |
| 2014 | $601 | $49,768 | $14,214 | $35,554 |
| 2013 | -- | $48,442 | $13,923 | $34,519 |
Property History
| Date | Event | Price | List to Sale | Price per Sq Ft |
|---|---|---|---|---|
| 03/18/2025 03/18/25 | For Sale | $1,250,000 | -- | $404 / Sq Ft |
Purchase History
| Date | Type | Sale Price | Title Company |
|---|---|---|---|
| Grant Deed | $294,000 | -- |
Mortgage History
| Date | Status | Loan Amount | Loan Type |
|---|---|---|---|
| Closed | $430,500 | New Conventional | |
| Closed | $430,500 | No Value Available |
Source: Regional Multiple Listing Service (RMLS)
MLS Number: 384391860
APN: 012757
- 43186 New Bridge Rd
- 43310 Eagle Creek Rd
- 43580 Old Foothill Rd
- 342 2nd Place
- 37102 Woods Ln
- 36975 Sullivan Ln
- 46131 Snake River Rd
- 0 Sawmill Cutoff Ln Unit 504566982
- 0 Sawmill Cutoff Ln Unit 101194861
- 238 W Dawson St
- 220 Kellog St
- 37867 Highway 414
- 226 Center St
- 217 N Main St
- 46198 Slaughterhouse Rd
- 46682 Fish Lake Rd
- 35912 Valley View Ln
- 47664 Ryall Rd
- 47433 Slaughterhouse Rd
- 48212 Clear Creek Rd
