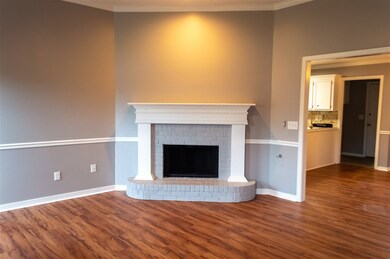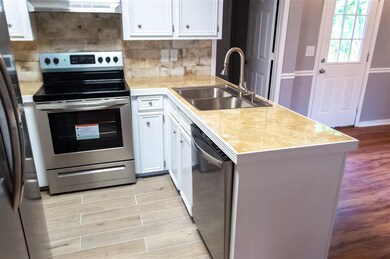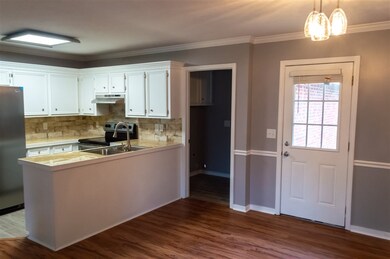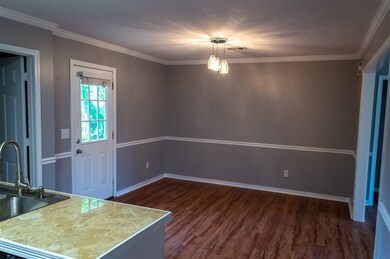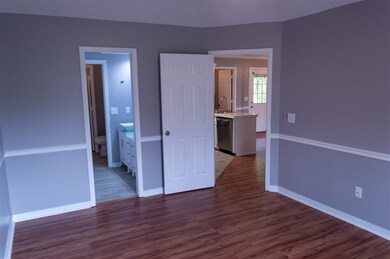
Highlights
- Multiple Fireplaces
- No HOA
- Walk-In Closet
- Traditional Architecture
- Double Vanity
- Tile Flooring
About This Home
As of December 2019Come check out our new homes in the Glenhaven subdivision. This is a 3/2 large open plan that has a large kitchen, family room, and nice size master bedroom. Comes with many extras- huge backyard, smooth top stove, stainless steel appliances, double vanities, remote ceiling fans, walk in closet and much more. Call a realtor today to view this new home.
Last Agent to Sell the Property
Timothy Orey
RE/MAX Connection License #S53719 Listed on: 10/19/2019
Home Details
Home Type
- Single Family
Est. Annual Taxes
- $2,291
Year Built
- Built in 1995
Lot Details
- Back Yard Fenced
Parking
- 2 Car Garage
Home Design
- Traditional Architecture
- Brick Exterior Construction
- Slab Foundation
- Asphalt Shingled Roof
- Metal Siding
Interior Spaces
- 1,306 Sq Ft Home
- 1-Story Property
- Multiple Fireplaces
- Aluminum Window Frames
Kitchen
- Electric Oven
- Electric Cooktop
- Dishwasher
Flooring
- Laminate
- Tile
Bedrooms and Bathrooms
- 3 Bedrooms
- Walk-In Closet
- 2 Full Bathrooms
- Double Vanity
Schools
- Gary Road Elementary School
- Byram Middle School
- Terry High School
Utilities
- Central Air
- Heating System Uses Natural Gas
- Electric Water Heater
Community Details
- No Home Owners Association
- Glenhaven Subdivision
Listing and Financial Details
- Assessor Parcel Number 4855-124-48
Ownership History
Purchase Details
Home Financials for this Owner
Home Financials are based on the most recent Mortgage that was taken out on this home.Purchase Details
Purchase Details
Home Financials for this Owner
Home Financials are based on the most recent Mortgage that was taken out on this home.Similar Homes in Byram, MS
Home Values in the Area
Average Home Value in this Area
Purchase History
| Date | Type | Sale Price | Title Company |
|---|---|---|---|
| Warranty Deed | -- | None Available | |
| Warranty Deed | -- | None Available | |
| Warranty Deed | -- | -- |
Mortgage History
| Date | Status | Loan Amount | Loan Type |
|---|---|---|---|
| Previous Owner | $15,000 | No Value Available | |
| Previous Owner | $106,122 | New Conventional |
Property History
| Date | Event | Price | Change | Sq Ft Price |
|---|---|---|---|---|
| 12/18/2019 12/18/19 | Sold | -- | -- | -- |
| 11/18/2019 11/18/19 | Pending | -- | -- | -- |
| 10/19/2019 10/19/19 | For Sale | $156,000 | +77.3% | $119 / Sq Ft |
| 09/10/2019 09/10/19 | Sold | -- | -- | -- |
| 07/19/2019 07/19/19 | Pending | -- | -- | -- |
| 07/15/2019 07/15/19 | For Sale | $88,000 | -15.4% | $67 / Sq Ft |
| 08/19/2014 08/19/14 | Sold | -- | -- | -- |
| 08/07/2014 08/07/14 | Pending | -- | -- | -- |
| 07/18/2014 07/18/14 | For Sale | $104,000 | -- | $80 / Sq Ft |
Tax History Compared to Growth
Tax History
| Year | Tax Paid | Tax Assessment Tax Assessment Total Assessment is a certain percentage of the fair market value that is determined by local assessors to be the total taxable value of land and additions on the property. | Land | Improvement |
|---|---|---|---|---|
| 2025 | $1,323 | $10,377 | $2,500 | $7,877 |
| 2024 | $1,323 | $10,377 | $2,500 | $7,877 |
| 2023 | $1,323 | $10,377 | $2,500 | $7,877 |
| 2022 | $1,596 | $10,377 | $2,500 | $7,877 |
| 2021 | $1,276 | $10,377 | $2,500 | $7,877 |
| 2020 | $1,235 | $10,244 | $2,500 | $7,744 |
| 2019 | $2,291 | $15,366 | $3,750 | $11,616 |
| 2018 | $2,291 | $15,366 | $3,750 | $11,616 |
| 2017 | $402 | $10,244 | $2,500 | $7,744 |
| 2016 | $402 | $10,244 | $2,500 | $7,744 |
| 2015 | $387 | $10,141 | $2,500 | $7,641 |
| 2014 | $1,163 | $10,141 | $2,500 | $7,641 |
Agents Affiliated with this Home
-
T
Seller's Agent in 2019
Timothy Orey
RE/MAX
-
A
Seller Co-Listing Agent in 2019
Anita Orey
RE/MAX
-
Geanitta Jackson
G
Buyer's Agent in 2019
Geanitta Jackson
Genuine Living Realty, LLC
(601) 850-2788
4 in this area
59 Total Sales
-
Elizabeth Wroten

Seller's Agent in 2014
Elizabeth Wroten
RE/MAX
(601) 672-1408
6 in this area
27 Total Sales
-
Theresa Friday

Buyer's Agent in 2014
Theresa Friday
Friday Realty, LLC
(601) 212-3119
4 in this area
66 Total Sales
Map
Source: MLS United
MLS Number: 1324970
APN: 4855-0124-048
- 2043 Branch Creek Dr
- 1851 Turtle Rd
- 2087 Branch Creek Dr
- 2120 Meagan Dr
- 2149 S Ridge Rd
- 1941 Christine Dr
- ARIA Plan at Cedars of Byram Estates
- CALI Plan at Cedars of Byram Estates
- 1934 Christine Dr
- 505 Golden Eagle Dr
- 909 Eagles Nest Dr
- 829 Eagles Nest Dr
- 109 Lucas Ct
- 8840 Gary Rd
- 313 Brannan Ave
- 344 Brannan Ave
- 2239 W Ridge Rd
- 0 Gary Dr
- 9831 Crooked Creek Blvd
- 213 Longfellow Cove

