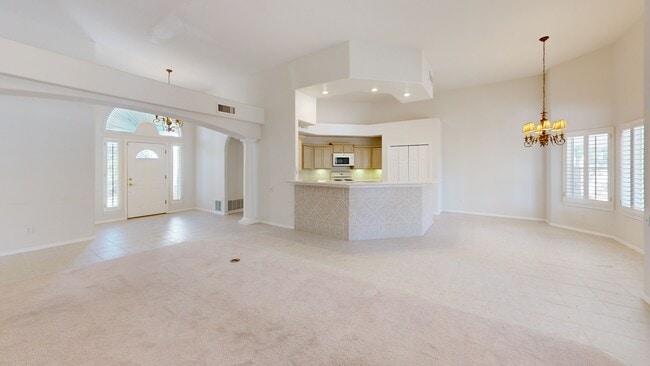
4277 Golden Sage Ct Las Cruces, NM 88011
Estimated payment $2,711/month
Highlights
- 1 Fireplace
- Forced Air Heating System
- Stone Wall
- 1-Story Property
About This Home
Nestled in the desirable Sonoma Ranch neighborhood, this charming corner-lot home offers both style and functionality. Boasting three bedrooms, two bathrooms, and a spacious three-car garage with built-in shelves, this property is designed to accommodate a variety of lifestyles. Situated on a .26-acre lot, the home welcomes you with its inviting curb appeal and thoughtful details. Inside, you'll find plantation shutters throughout, ensuring privacy and elegance. The primary suite is a retreat, featuring a wheelchair-accessible shower, a jetted tub, and a walk-in closet. The kitchen and living areas are perfect for gatherings, while the oversized lot provides endless opportunities for outdoor activities or future landscaping ideas. Additional peace of mind comes with the brand-new AC unit, replaced in 2023. This home blends comfort, accessibility, and modern updates in one of the area's most convenient locations. Schedule your showing today!
Home Details
Home Type
- Single Family
Est. Annual Taxes
- $3,259
Year Built
- Built in 2007
Lot Details
- 0.26 Acre Lot
- Stone Wall
HOA Fees
- $15 Monthly HOA Fees
Parking
- 3 Car Garage
Home Design
- Flat Roof Shape
- Frame Construction
- Built-Up Roof
- Stucco
Interior Spaces
- 2,342 Sq Ft Home
- 1-Story Property
- 1 Fireplace
- Entryway
Bedrooms and Bathrooms
- 3 Bedrooms
- 2 Full Bathrooms
Utilities
- Forced Air Heating System
- Gas Available
Community Details
- White Sage Subd Phase 2 At Sonoma Ranch Subdivision
Listing and Financial Details
- Assessor Parcel Number 4-010-131-049-070
Map
Home Values in the Area
Average Home Value in this Area
Tax History
| Year | Tax Paid | Tax Assessment Tax Assessment Total Assessment is a certain percentage of the fair market value that is determined by local assessors to be the total taxable value of land and additions on the property. | Land | Improvement |
|---|---|---|---|---|
| 2024 | $3,259 | $109,006 | $18,737 | $90,269 |
| 2023 | $3,211 | $105,832 | $18,537 | $87,295 |
| 2022 | $3,160 | $102,749 | $18,351 | $84,398 |
| 2021 | $3,056 | $99,757 | $18,170 | $81,587 |
| 2020 | $2,980 | $96,852 | $17,995 | $78,857 |
| 2019 | $2,900 | $94,031 | $17,825 | $76,206 |
| 2018 | $2,796 | $91,292 | $17,659 | $73,633 |
| 2017 | $2,567 | $91,292 | $17,659 | $73,633 |
| 2016 | $2,524 | $88,633 | $17,500 | $71,133 |
| 2015 | $2,462 | $258,200 | $51,000 | $207,200 |
| 2014 | $2,461 | $258,200 | $51,000 | $207,200 |
Property History
| Date | Event | Price | Change | Sq Ft Price |
|---|---|---|---|---|
| 05/23/2025 05/23/25 | Price Changed | $455,000 | -2.2% | $194 / Sq Ft |
| 03/25/2025 03/25/25 | Price Changed | $465,000 | -2.1% | $199 / Sq Ft |
| 11/21/2024 11/21/24 | For Sale | $475,000 | -- | $203 / Sq Ft |
Purchase History
| Date | Type | Sale Price | Title Company |
|---|---|---|---|
| Interfamily Deed Transfer | -- | None Available | |
| Warranty Deed | -- | Sierra Title Company Nm Inc |
Mortgage History
| Date | Status | Loan Amount | Loan Type |
|---|---|---|---|
| Open | $215,100 | New Conventional | |
| Closed | $252,000 | Purchase Money Mortgage |
About the Listing Agent

Growing up in Roswell, New Mexico, around the family insurance business, she never dreamed that she would become a Realtor in Las Cruces! During her school years, her gained experience in the insurance business, retail sales, and customer service. In 2011, she moved to Las Cruces to manage one of the family insurance businesses. Kayla became involved with several organizations including Rio Grande Rotary Club, the March of Dimes, Leadership Las Cruces 2014, and Boys and Girls Club of Las
Kayla's Other Listings
Source: Southern New Mexico MLS (Las Cruces Association of REALTORS®)
MLS Number: 2403474
APN: 02-36125
- 4252 Golden Sage Ct
- 5166 Picuris Ct
- 5174 Picuris Ct
- 4289 Nambe Ct
- 4387 Nambe Arcade
- 4625 Triumph Ct
- 4242 Purple Sage Dr
- 4468 Nambe Arcade
- 4419 Nambe Arcade
- 4234 Purple Sage Dr
- 4322 Malaga St
- 4756 Powder River Dr
- 4335 Isleta Ct
- 3867 Thurston Ct
- 4364 Rose Gold St
- 3961 Sombra Morada Rd
- 3956 Monte Lindo Ct
- 3969 Monte Lindo Ct
- 4907 Emerald St
- 4152 Essex Ct
- 4200 Northrise Dr
- 5600 McGuffey St
- 4899 Galina Dr
- 3742 Piedras Negras Dr
- 3650 Morning Star Dr Unit 2208
- 4892 Calle Bella Ave
- 3402 Bixler Dr
- 2800 N Roadrunner Pkwy
- 3500 Midnight Ridge Dr
- 2367 Saturn Cir
- 2595 Mars Ave
- 2372 Saturn Cir
- 2353 Saturn Cir
- 3963 Schooner Loop
- 4677 Rimrock Dr
- 1935 Mercury Ln
- 1996 Pine Trail St Unit B
- 2775 N Roadrunner Pkwy
- 1775 N Roadrunner Pkwy
- 6345 Reynolds Dr Unit D-15





