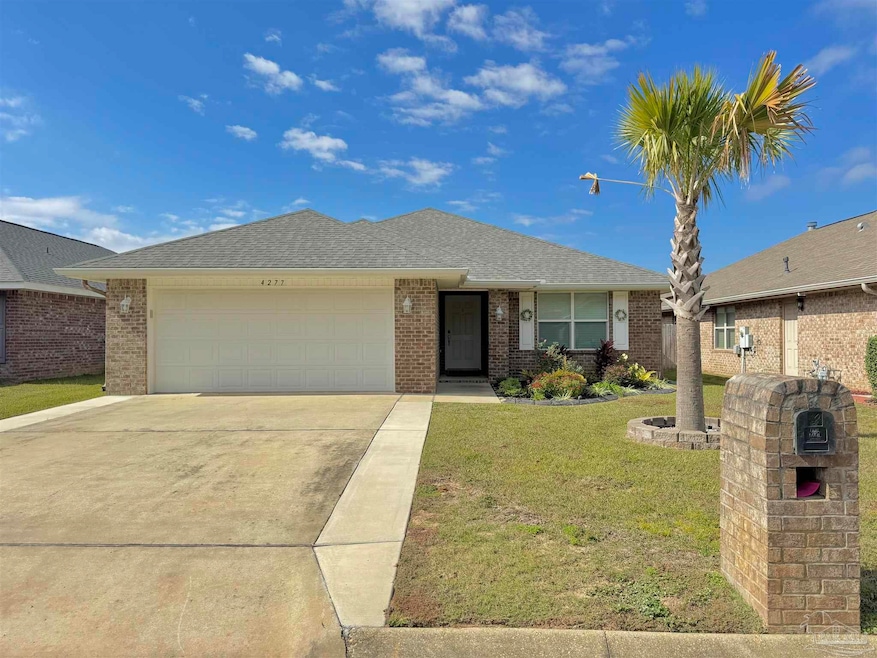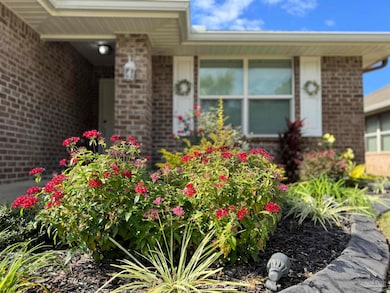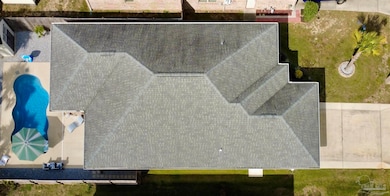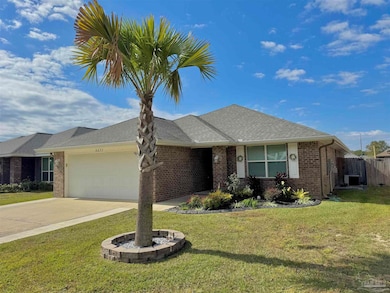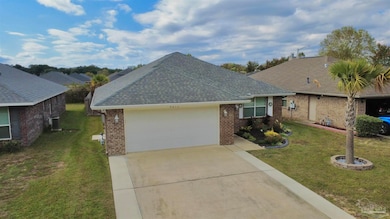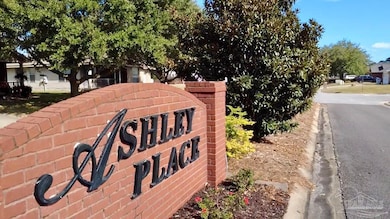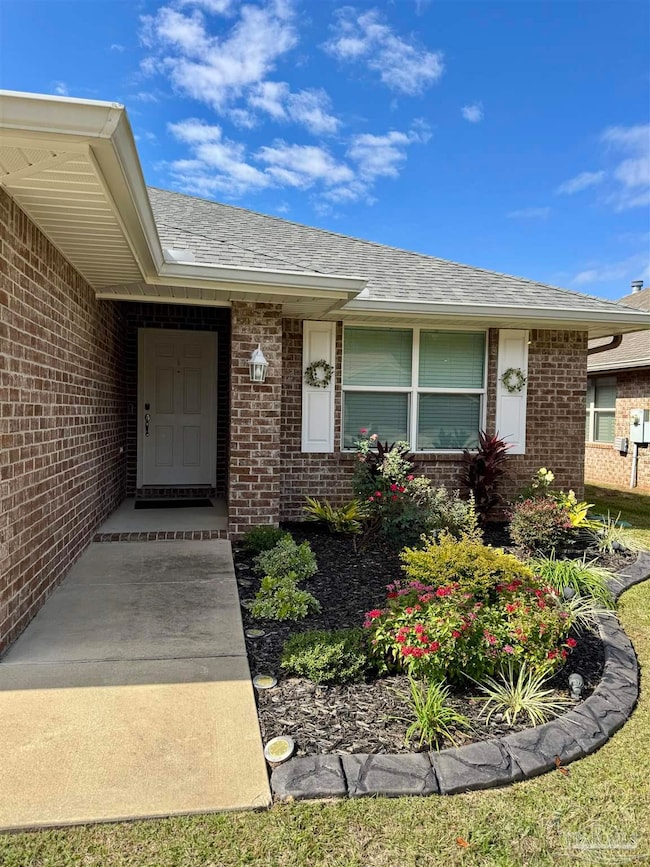Estimated payment $2,093/month
Highlights
- Updated Kitchen
- Traditional Architecture
- Interior Lot
- Vaulted Ceiling
- Screened Porch
- Double Pane Windows
About This Home
Exquisite Updated Home with Resort-Style Pool in the Heart of Pace, FL Experience refined living in this beautifully updated residence offering nearly 2,000 square feet of elegant design and modern comfort. From the moment you enter, you’ll be captivated by the home’s open-concept layout, soaring ceilings, and seamless flow between living, dining, and entertaining spaces — all bathed in natural light. The gourmet-inspired kitchen and thoughtfully curated finishes throughout reflect quality and sophistication at every turn. Step outside to your own private retreat — a stunning, low-maintenance pool surrounded by lush, meticulously designed landscaping that evokes the feeling of a luxury resort. Whether you’re hosting gatherings or enjoying a quiet evening under the stars, this outdoor oasis was made for effortless relaxation and entertainment. Located in a prime Pace location, you’ll be just minutes from top-rated schools, popular restaurants, and shopping centers — everything that makes Pace one of Northwest Florida’s most desirable communities. Don’t miss the opportunity to make this beautiful property your new home!
Home Details
Home Type
- Single Family
Year Built
- Built in 2016
Lot Details
- 6,098 Sq Ft Lot
- Back Yard Fenced
- Interior Lot
HOA Fees
- $11 Monthly HOA Fees
Parking
- 2 Car Garage
Home Design
- Traditional Architecture
- Slab Foundation
- Frame Construction
- Shingle Roof
- Ridge Vents on the Roof
Interior Spaces
- 1,985 Sq Ft Home
- 1-Story Property
- Vaulted Ceiling
- Ceiling Fan
- Recessed Lighting
- Double Pane Windows
- Blinds
- Combination Dining and Living Room
- Screened Porch
- Inside Utility
- Washer and Dryer Hookup
Kitchen
- Updated Kitchen
- Built-In Microwave
- Dishwasher
- Disposal
Bedrooms and Bathrooms
- 3 Bedrooms
- 2 Full Bathrooms
Schools
- Pea Ridge Elementary School
- Avalon Middle School
- Pace High School
Utilities
- Central Heating and Cooling System
- Heating System Uses Natural Gas
- Baseboard Heating
- Tankless Water Heater
- Gas Water Heater
Additional Features
- Energy-Efficient Insulation
- Fiberglass Pool
Community Details
- Ashley Place Subdivision
Listing and Financial Details
- Assessor Parcel Number 141N29007500I000370
Map
Home Values in the Area
Average Home Value in this Area
Tax History
| Year | Tax Paid | Tax Assessment Tax Assessment Total Assessment is a certain percentage of the fair market value that is determined by local assessors to be the total taxable value of land and additions on the property. | Land | Improvement |
|---|---|---|---|---|
| 2025 | $2,599 | $269,196 | -- | -- |
| 2024 | $2,560 | $242,173 | -- | -- |
| 2023 | $2,560 | $235,119 | $0 | $0 |
| 2022 | $2,494 | $228,271 | $27,000 | $201,271 |
| 2021 | $2,798 | $212,827 | $20,000 | $192,827 |
| 2020 | $2,517 | $184,295 | $0 | $0 |
| 2019 | $2,366 | $172,743 | $0 | $0 |
| 2018 | $1,513 | $150,793 | $0 | $0 |
| 2017 | $1,492 | $147,691 | $0 | $0 |
| 2016 | $172 | $13,500 | $0 | $0 |
| 2015 | $149 | $10,400 | $0 | $0 |
| 2014 | $151 | $10,400 | $0 | $0 |
Property History
| Date | Event | Price | List to Sale | Price per Sq Ft | Prior Sale |
|---|---|---|---|---|---|
| 11/08/2025 11/08/25 | For Sale | $359,000 | +86.5% | $181 / Sq Ft | |
| 06/22/2018 06/22/18 | Sold | $192,500 | -3.7% | $97 / Sq Ft | View Prior Sale |
| 05/24/2018 05/24/18 | Price Changed | $199,900 | -2.5% | $101 / Sq Ft | |
| 05/15/2018 05/15/18 | For Sale | $205,000 | +16.7% | $103 / Sq Ft | |
| 08/12/2016 08/12/16 | Sold | $175,735 | +2.8% | $92 / Sq Ft | View Prior Sale |
| 07/11/2016 07/11/16 | Pending | -- | -- | -- | |
| 12/31/2015 12/31/15 | For Sale | $170,900 | -- | $90 / Sq Ft |
Purchase History
| Date | Type | Sale Price | Title Company |
|---|---|---|---|
| Warranty Deed | $179,000 | Accommodation | |
| Interfamily Deed Transfer | -- | Attorney | |
| Warranty Deed | $192,500 | Emerald Coast Title Inc | |
| Special Warranty Deed | $175,800 | None Available |
Mortgage History
| Date | Status | Loan Amount | Loan Type |
|---|---|---|---|
| Open | $179,000 | Seller Take Back | |
| Previous Owner | $135,000 | New Conventional |
Source: Pensacola Association of REALTORS®
MLS Number: 673501
APN: 14-1N-29-0075-00I00-0370
- 4442 Fiske St
- 4097 Hazelhurst Dr
- 4807 Jennifer Ln
- 4789 Runway Dr Unit LOT 7F
- 4801 Runway Dr Unit LOT 5F
- 4866 Blakemore Dr
- 4809 Air Wing Five Rd Unit LOT 13C
- 4960 Hyatt Ln
- 4856 Aleff Rd
- 4935 Andrea Ln
- 4925 Spears St
- 4889 Spears St
- 4755 Eagles Ridge Rd Unit LOT 16D
- 4831 Bald Eagle Rd Unit LOT 23A
- 4765 Runway Dr Unit LOT 11F
- 4857 Dupont Cir
- 4747 Air Field Dr Unit LOT 19D
- Littleton Plan at Eagle's Ridge - Watermill Collection
- Springsteen Plan at Eagle's Ridge - Classic Collection
- Joplin Plan at Eagle's Ridge - Classic Collection
- 4933 Bell Ridge Ln
- 4719 Eagles Ridge Rd
- 4865 Spears St
- 5180 Catalina St
- 4383 White Cedar Ct
- 4774 Gregg Ave
- 5269 Peach Dr
- 4873 La Casa Cir
- 5317 E Avenida de Golf
- 5276 Peach Dr
- 4682 Malay Cir
- 4709 Sago Palm Cir
- 4726 Malay Cir
- 5069 Peach Dr
- 4750 Malay Cir
- 4584 Tamarind Dr
- 4584 Tamarind Dr
- 4584 Tamarind Dr
- 4781 Malay Cir
- 4756 Eagles Ridge Rd
