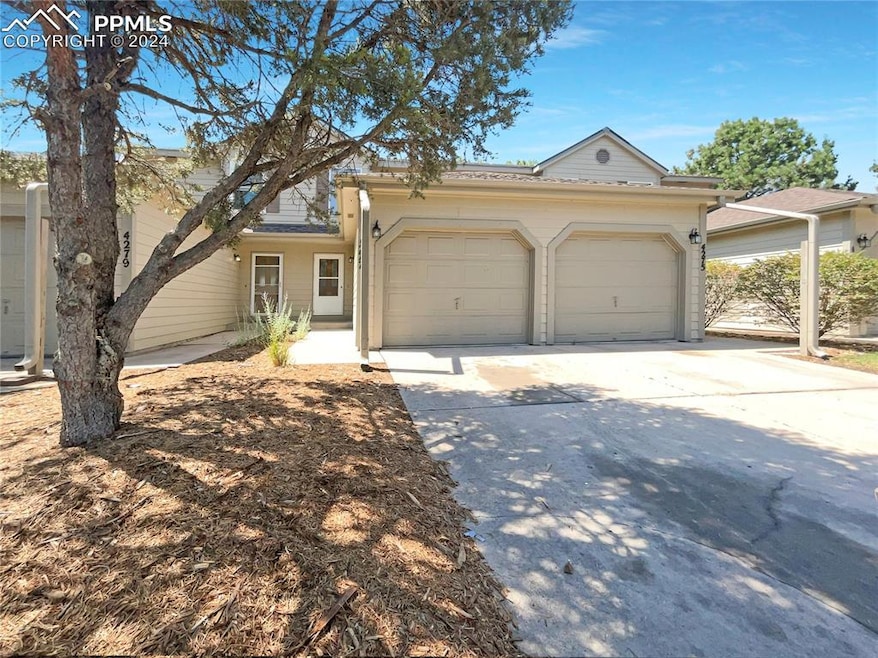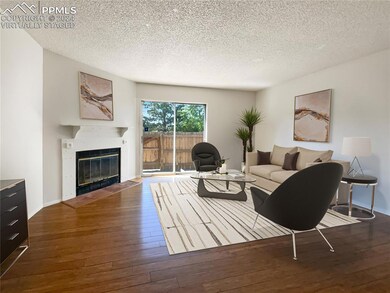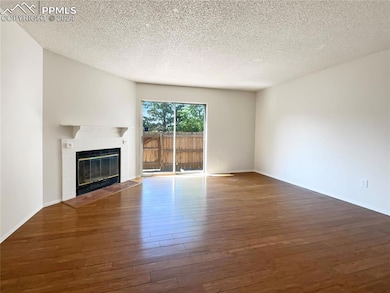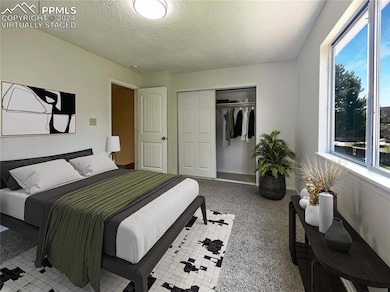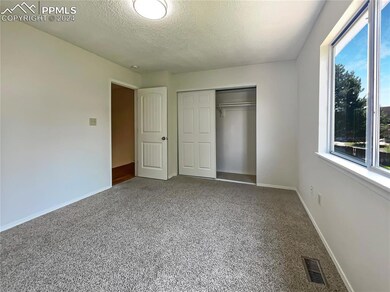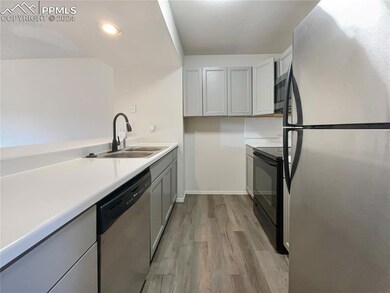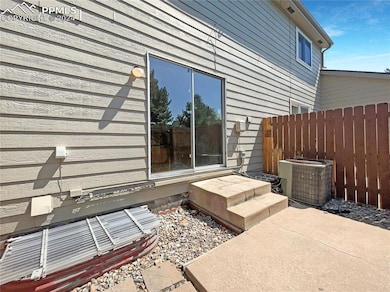
4277 Hunting Meadows Cir Unit 4 Colorado Springs, CO 80916
Gateway Park NeighborhoodEstimated payment $1,689/month
Highlights
- Ground Level Unit
- Central Air
- Wood Siding
- 1 Car Attached Garage
- Level Lot
- Carpet
About This Home
Welcome to this charming home featuring a cozy fireplace, a natural color palette that creates a warm and inviting atmosphere, and a nice backsplash in the kitchen that adds a touch of elegance. The primary bathroom offers good under-sink storage for added convenience. Fresh interior paint gives the home a clean and updated look, while partial flooring replacement in some areas adds a modern touch. Don't miss the opportunity to make this lovely property your own!
Townhouse Details
Home Type
- Townhome
Est. Annual Taxes
- $636
Year Built
- Built in 1986
HOA Fees
- $250 Monthly HOA Fees
Parking
- 1 Car Attached Garage
Home Design
- Shingle Roof
- Wood Siding
Interior Spaces
- 1,551 Sq Ft Home
- 2-Story Property
Kitchen
- Microwave
- Dishwasher
Flooring
- Carpet
- Laminate
Bedrooms and Bathrooms
- 2 Bedrooms
Basement
- Partial Basement
- Laundry in Basement
Schools
- Centennial Elementary School
- Panorama Middle School
- Sierra High School
Utilities
- Central Air
- Heating System Uses Natural Gas
Additional Features
- 514 Sq Ft Lot
- Ground Level Unit
Map
Home Values in the Area
Average Home Value in this Area
Tax History
| Year | Tax Paid | Tax Assessment Tax Assessment Total Assessment is a certain percentage of the fair market value that is determined by local assessors to be the total taxable value of land and additions on the property. | Land | Improvement |
|---|---|---|---|---|
| 2024 | $538 | $16,790 | $3,320 | $13,470 |
| 2023 | $538 | $16,790 | $3,320 | $13,470 |
| 2022 | $636 | $11,790 | $2,350 | $9,440 |
| 2021 | $679 | $12,130 | $2,420 | $9,710 |
| 2020 | $526 | $8,080 | $1,140 | $6,940 |
| 2019 | $510 | $8,080 | $1,140 | $6,940 |
| 2018 | $379 | $5,780 | $790 | $4,990 |
| 2017 | $290 | $5,780 | $790 | $4,990 |
| 2016 | $299 | $5,600 | $800 | $4,800 |
| 2015 | $299 | $5,600 | $800 | $4,800 |
| 2014 | $270 | $5,000 | $640 | $4,360 |
Property History
| Date | Event | Price | Change | Sq Ft Price |
|---|---|---|---|---|
| 05/07/2025 05/07/25 | Price Changed | $248,000 | -1.6% | $160 / Sq Ft |
| 04/15/2025 04/15/25 | For Sale | $252,000 | 0.0% | $162 / Sq Ft |
| 03/22/2025 03/22/25 | Off Market | $252,000 | -- | -- |
| 03/12/2025 03/12/25 | Price Changed | $252,000 | -1.6% | $162 / Sq Ft |
| 02/26/2025 02/26/25 | Price Changed | $256,000 | -1.2% | $165 / Sq Ft |
| 02/12/2025 02/12/25 | Price Changed | $259,000 | -5.1% | $167 / Sq Ft |
| 01/22/2025 01/22/25 | Price Changed | $273,000 | -1.1% | $176 / Sq Ft |
| 11/20/2024 11/20/24 | Price Changed | $276,000 | 0.0% | $178 / Sq Ft |
| 11/20/2024 11/20/24 | For Sale | $276,000 | -0.7% | $178 / Sq Ft |
| 11/12/2024 11/12/24 | Off Market | $278,000 | -- | -- |
| 11/06/2024 11/06/24 | Price Changed | $278,000 | -0.4% | $179 / Sq Ft |
| 08/21/2024 08/21/24 | Price Changed | $279,000 | 0.0% | $180 / Sq Ft |
| 08/21/2024 08/21/24 | For Sale | $279,000 | -0.7% | $180 / Sq Ft |
| 08/14/2024 08/14/24 | Off Market | $281,000 | -- | -- |
| 07/22/2024 07/22/24 | For Sale | $281,000 | -- | $181 / Sq Ft |
Purchase History
| Date | Type | Sale Price | Title Company |
|---|---|---|---|
| Warranty Deed | $259,400 | None Listed On Document | |
| Warranty Deed | $103,500 | Unified Title Company | |
| Warranty Deed | -- | Stewart Title | |
| Warranty Deed | $99,000 | Stewart Title | |
| Warranty Deed | $56,900 | -- | |
| Deed | -- | -- | |
| Deed | -- | -- | |
| Deed | -- | -- | |
| Deed | -- | -- |
Mortgage History
| Date | Status | Loan Amount | Loan Type |
|---|---|---|---|
| Previous Owner | $48,025 | Future Advance Clause Open End Mortgage | |
| Previous Owner | $79,200 | Purchase Money Mortgage | |
| Previous Owner | $45,500 | Purchase Money Mortgage | |
| Closed | $19,800 | No Value Available |
Similar Homes in Colorado Springs, CO
Source: Pikes Peak REALTOR® Services
MLS Number: 1538459
APN: 64262-08-148
- 4277 Hunting Meadows Cir Unit 4
- 4221 Hunting Meadows Cir
- 4366 Hawks Lookout Ln
- 4228 Gatewood Dr
- 2411 Payne Cir E
- 4425 Barkman Cir
- 4318 Marlow Cir
- 2267 Sierra Park Dr
- 2456 Sierra Springs Dr
- 4555 Anjelina Cir N
- 4640 Endicott Dr
- 2379 Lexington Village Ln Unit 4
- 2321 Lexington Village Ln
- 1962 Peralta Point
- 1968 Peralta Point
- 3575 Rosette Grove
- 3565 Rosette Grove
- 4569 Lamplighter Cir Unit 3
- 1825 Zebulon Dr
- 1845 Zebulon Dr
