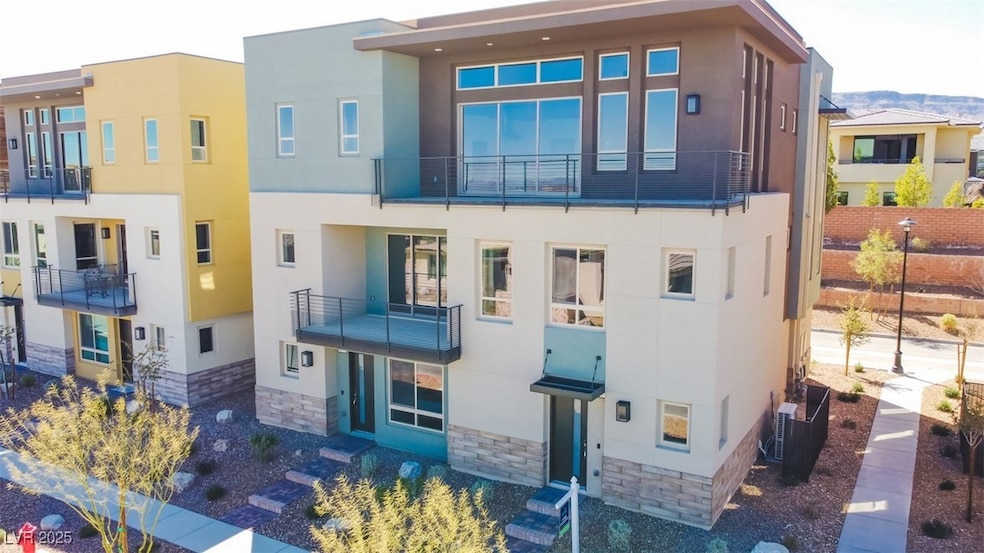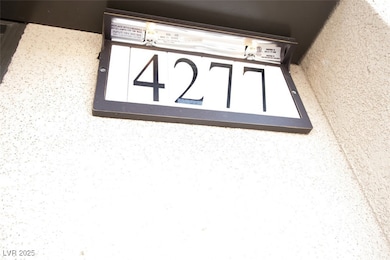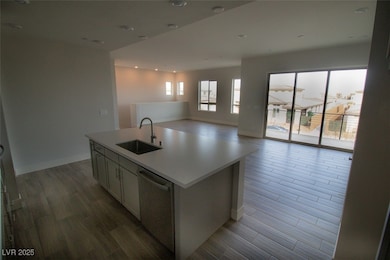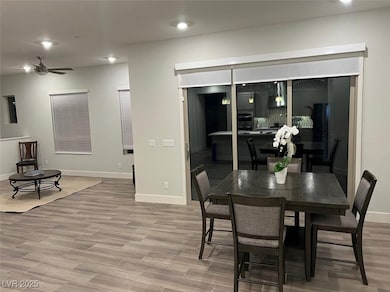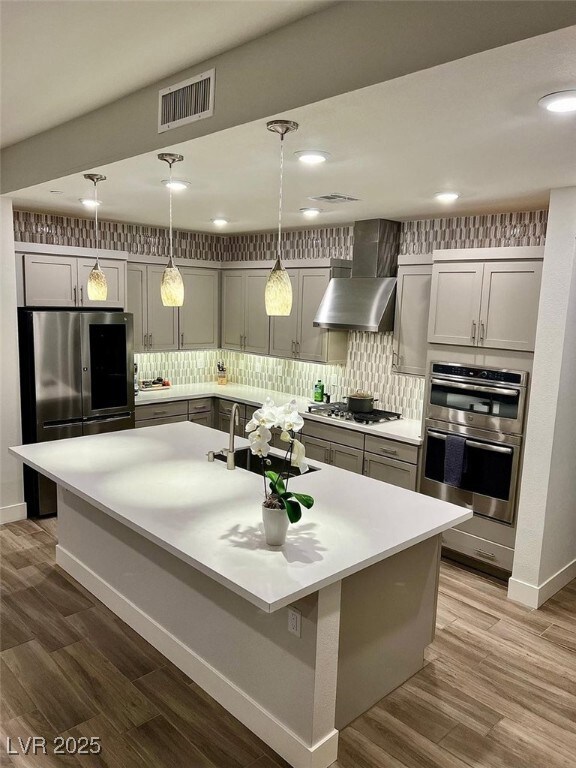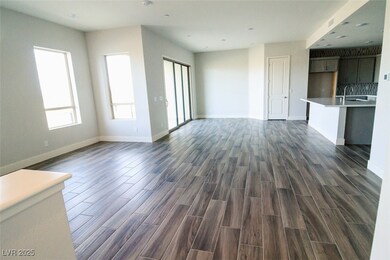4277 Solace St Las Vegas, NV 89135
South Summerlin NeighborhoodHighlights
- Fitness Center
- Gated Community
- Main Floor Primary Bedroom
- Senior Community
- Clubhouse
- Wine Refrigerator
About This Home
Beautiful & modern 2 story 3 bedroom 3 bath condo in resort style 55+ community in Summerlin ! Double primary bedrooms, with mother in law suite on first floor and second primary on the second floor ! A private elevator will take you to both floors ! Modern open floor plan with lots of natural lighting from multiple windows throughout ! Stainless steel appliances, quartz countertops, covered balcony with great view, modern soft close cabinets, kitchen island! Very active community social calendar, a variety of indoor/outdoor activities including a resort style pool, state-of-the-art fitness center/movement studio, dog park, Zen garden, pickle ball, and bocce courts.
Last Listed By
Americana Property Management Brokerage Phone: 725-244-4700 License #S.0194285 Listed on: 05/28/2025
Condo Details
Home Type
- Condominium
Est. Annual Taxes
- $7,696
Year Built
- Built in 2020
Parking
- 2 Car Garage
- Guest Parking
Home Design
- Flat Roof Shape
- Stucco
Interior Spaces
- 2,403 Sq Ft Home
- 3-Story Property
- Partially Furnished
- Ceiling Fan
- Plantation Shutters
- Blinds
Kitchen
- Double Convection Oven
- Built-In Gas Oven
- Gas Cooktop
- Microwave
- Dishwasher
- Wine Refrigerator
- Disposal
Flooring
- Carpet
- Ceramic Tile
Bedrooms and Bathrooms
- 3 Bedrooms
- Primary Bedroom on Main
Laundry
- Laundry Room
- Laundry on upper level
- Washer and Dryer
Home Security
Schools
- Goolsby Elementary School
- Fertitta Frank & Victoria Middle School
- Durango High School
Utilities
- Central Heating and Cooling System
- Heating System Uses Gas
- Cable TV Available
Additional Features
- Fire Pit
- East Facing Home
Listing and Financial Details
- Security Deposit $4,200
- Property Available on 7/1/25
- Tenant pays for cable TV, electricity, gas, water
- 12 Month Lease Term
Community Details
Overview
- Senior Community
- Property has a Home Owners Association
- Triology Association, Phone Number (702) 321-5814
- Summerlin Village 15A Parcel 1 Latitude Phase 2 Subdivision
- The community has rules related to covenants, conditions, and restrictions
Amenities
- Community Barbecue Grill
- Clubhouse
Recreation
- Pickleball Courts
- Fitness Center
- Community Pool
- Community Spa
- Dog Park
Pet Policy
- Pets allowed on a case-by-case basis
Security
- Security Guard
- Gated Community
- Fire Sprinkler System
Map
Source: Las Vegas REALTORS®
MLS Number: 2687344
APN: 164-13-414-190
- 88 Pristine Glen St
- 4289 Sunrise Flats St
- 4273 Sunrise Flats St
- 4277 Sunrise Flats St
- 4193 Solace St Unit 4193
- 4342 Guava Ct
- 10985 Limeslice Ave Unit 2
- 9 Garden Shadow Ln
- 32 Hunting Horn Dr
- 39 Cranberry Cove Ct
- 10 Sugarberry Ln
- 10871 Artesano Ave
- 10895 Artesano Ave
- 29 Owl Ridge Ct
- 4288 Veraz St
- 15 Gemstar Ln
- 4153 Solace St
- 39 Coralwood Dr
- 10879 Artesano Ave
- 43 Grey Feather Dr
