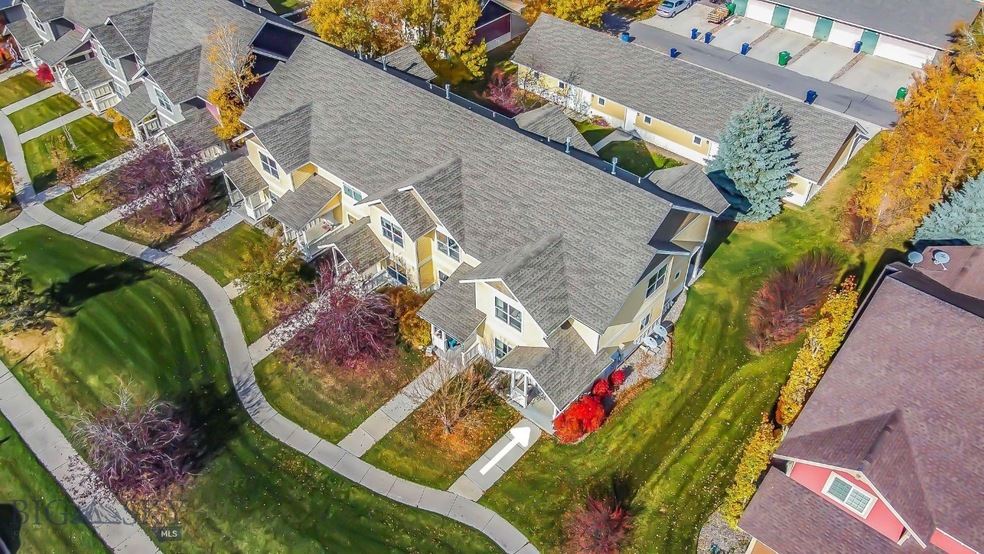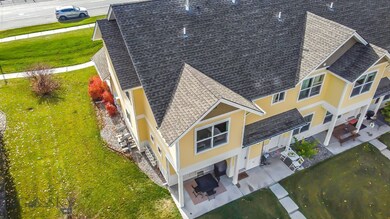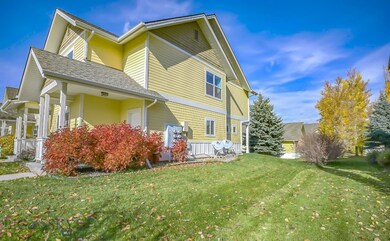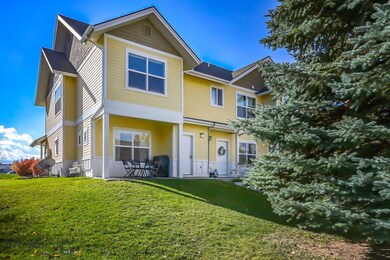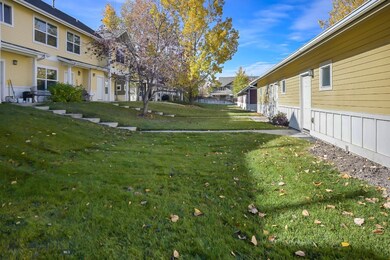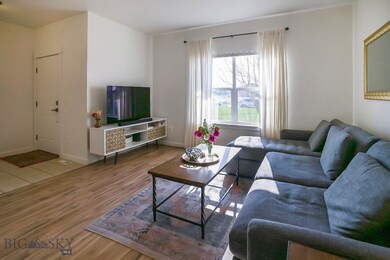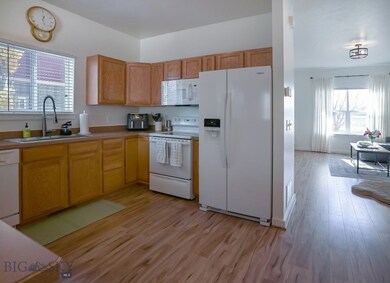
4277 W Babcock St Unit 10 Bozeman, MT 59718
Flanders Mill NeighborhoodHighlights
- Traditional Architecture
- Engineered Wood Flooring
- Covered patio or porch
- Chief Joseph Middle School Rated A-
- Lawn
- 1-minute walk to Valley West Park
About This Home
As of March 2024Here's your chance to own a well-maintained two-story, 3-bedroom, 2.5-bath end unit condo in Bozeman's Valley West community. The main level's open floor plan exudes brightness and entertaining space, with generously sized bedrooms upstairs. The primary bedroom features an ensuite bath and walk-in closet, and recent updates include new flooring in the bathrooms and laundry room, as well as new laminate flooring, carpet, appliances, light fixtures, and interior paint throughout the home. Convenience is key with a 2-car detached garage and extra parking on Babcock. Situated on the west end of Bozeman near the Ridge Athletic Club, this home provides quick access to Huffine Lane and Durston Road via Ferguson. With meticulous maintenance and thoughtful updates throughout, 4277 W Babcock #10 offers a comfortable and stylish living space, centrally located amidst all that Bozeman has to offer.
Last Agent to Sell the Property
Outlaw Realty License #RBS-99022 Listed on: 02/01/2024
Property Details
Home Type
- Condominium
Est. Annual Taxes
- $2,740
Year Built
- Built in 2003
Lot Details
- Landscaped
- Sprinkler System
- Lawn
Parking
- 2 Car Detached Garage
- Garage Door Opener
Home Design
- Traditional Architecture
- Shingle Roof
- Asphalt Roof
Interior Spaces
- 1,660 Sq Ft Home
- 2-Story Property
- Ceiling Fan
- Living Room
- Dining Room
- Engineered Wood Flooring
Kitchen
- Range<<rangeHoodToken>>
- <<microwave>>
- Dishwasher
- Disposal
Bedrooms and Bathrooms
- 3 Bedrooms
- Walk-In Closet
Laundry
- Laundry Room
- Dryer
- Washer
Home Security
Outdoor Features
- Balcony
- Covered patio or porch
Utilities
- Heating System Uses Natural Gas
Listing and Financial Details
- Assessor Parcel Number RGG49158
Community Details
Overview
- Property has a Home Owners Association
- Association fees include insurance, ground maintenance, maintenance structure, sewer, snow removal, water
- Valley West Subdivision
Recreation
- Community Playground
- Trails
Security
- Carbon Monoxide Detectors
- Fire and Smoke Detector
- Fire Sprinkler System
Similar Homes in Bozeman, MT
Home Values in the Area
Average Home Value in this Area
Property History
| Date | Event | Price | Change | Sq Ft Price |
|---|---|---|---|---|
| 03/05/2024 03/05/24 | Sold | -- | -- | -- |
| 02/06/2024 02/06/24 | Pending | -- | -- | -- |
| 02/01/2024 02/01/24 | For Sale | $560,000 | +16.9% | $337 / Sq Ft |
| 09/15/2021 09/15/21 | Sold | -- | -- | -- |
| 08/16/2021 08/16/21 | Pending | -- | -- | -- |
| 06/16/2021 06/16/21 | For Sale | $479,000 | -97.3% | $289 / Sq Ft |
| 06/28/2012 06/28/12 | Sold | -- | -- | -- |
| 05/29/2012 05/29/12 | Pending | -- | -- | -- |
| 05/22/2012 05/22/12 | For Sale | $17,500,000 | -- | $10,542 / Sq Ft |
Tax History Compared to Growth
Agents Affiliated with this Home
-
Ashley Keller
A
Seller's Agent in 2024
Ashley Keller
Outlaw Realty
(406) 407-2520
1 in this area
9 Total Sales
-
Tawnya Storm
T
Buyer's Agent in 2024
Tawnya Storm
Realty One Group Peak
(406) 587-7653
1 in this area
42 Total Sales
-
Saul Abel
S
Seller's Agent in 2021
Saul Abel
Bozeman Brokers
(406) 580-9148
1 in this area
78 Total Sales
-
A
Buyer's Agent in 2021
Allie Wood
Outlaw Realty
-
Crystal Chase-kirchhoff
C
Seller's Agent in 2012
Crystal Chase-kirchhoff
Keller Williams Montana Realty
(406) 360-2436
2 in this area
299 Total Sales
Map
Source: Big Sky Country MLS
MLS Number: 389402
- 4277 W Babcock St Unit 6
- 4239 W Babcock St Unit 7
- 4271 Cover St
- 224 S Hanley Ave
- 215 Eagle Creek Dr
- 4442 Alexander St
- 268 Pine Creek Dr
- 4468 Alexander St
- 4240 Cascade St Unit A
- 209 Slough Creek Dr
- 4204 Ravalli St Unit 202
- 4204 Ravalli St Unit 203
- 4610 Alexander St
- 4040 Ravalli St Unit 103
- 336 N Hanley Ave
- 4619 Cascade St
- 3922 Spruce Meadow Dr
- 10 N Cottonwood Rd
- 176 N Cottonwood
- 1079 N Cottonwood Rd
