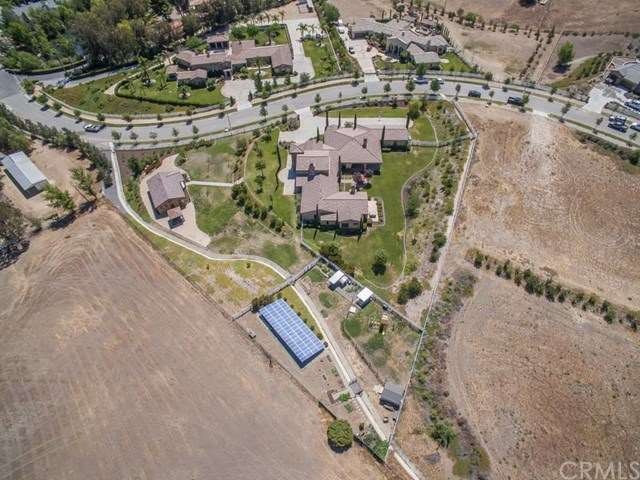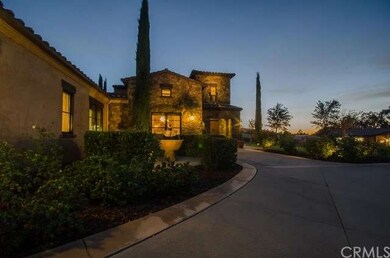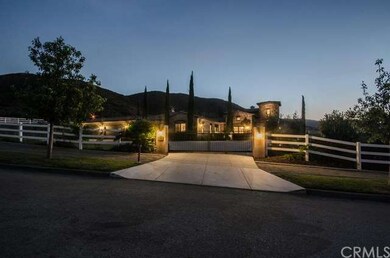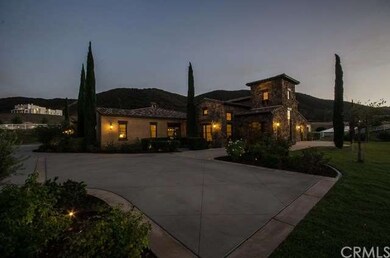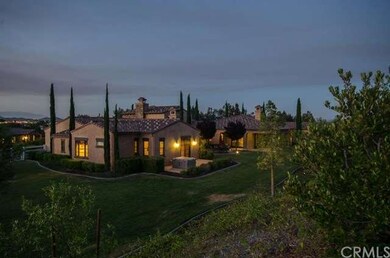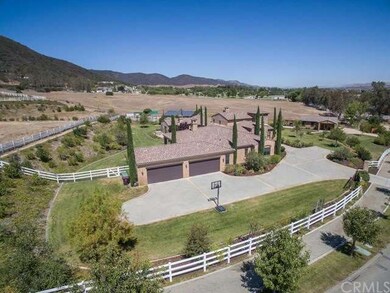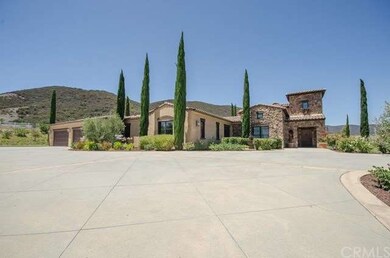
42770 Calle Ortega Murrieta, CA 92562
Highlights
- Parking available for a boat
- Guest House
- 24-Hour Security
- Thompson Middle School Rated A-
- Guarded Parking
- Home Theater
About This Home
As of February 2022Elegant Tuscan Style single story 5871 sq. ft main home w/ a detached 3 bedroom 2 bath and full kitchen 1100 sq.ft guest home in the prestigious Santa Rosa Estate Community. As you enter the property through your 16' ft. forged ornamental iron gate with a four car garage and room for your RV & Boat/Toys you will notice the manicured lawns & courtyards. Panoramic views and a quiet Cul De Sac are only a few of the items that you will enjoy while living in this neighborhood. Once in the home you will notice they open and flowing floor plan with 9'+ ft ceiling and the living room consist of a 18+' ceiling. Wood Beamed ceiling in the formal dining area w/ a butler's pantry for those that like to entertain. Chef's kitchen along with granite counter tops and island w/sink, triple ovens, warming drawer and a 6 burner stove, along w/ a walk-in pantry. Upgraded Travertine flooring, three fireplaces, large spacious bedrooms and each have their own baths, multiple heating & air control zones, complete paid for solar energy system. Home is on City water and has a water well system also for the landscaping. Private vineyard w/garden and plenty of room for a pool if needed. You can easily rent the guest home if you so desire or move the grandparents in. MUST SEE.
Last Agent to Sell the Property
Realty ONE Group Southwest License #01336950 Listed on: 07/23/2016

Last Buyer's Agent
Lee Arnold
Benchmark Property Management License #01440588
Home Details
Home Type
- Single Family
Est. Annual Taxes
- $25,487
Year Built
- Built in 2007 | Newly Remodeled
Lot Details
- 2.06 Acre Lot
- Cul-De-Sac
- Rural Setting
- Security Fence
- Wrought Iron Fence
- Vinyl Fence
- Wire Fence
- Fence is in excellent condition
- Landscaped
- Paved or Partially Paved Lot
- Corners Of The Lot Have Been Marked
- Sprinklers Throughout Yard
- Wooded Lot
- Private Yard
- Lawn
- Garden
- Back and Front Yard
- On-Hand Building Permits
Parking
- 4 Car Direct Access Garage
- Parking Storage or Cabinetry
- Parking Available
- Front Facing Garage
- Two Garage Doors
- Garage Door Opener
- Driveway
- Auto Driveway Gate
- Guest Parking
- Parking Lot
- Off-Street Parking
- Parking available for a boat
- RV Access or Parking
- Guarded Parking
- Controlled Entrance
Property Views
- Panoramic
- City Lights
- Vineyard
- Mountain
- Hills
- Neighborhood
- Courtyard
Home Design
- Custom Home
- Modern Architecture
- Turnkey
- Additions or Alterations
- Slab Foundation
- Fire Rated Drywall
- Spanish Tile Roof
- Concrete Roof
- Stone Siding
- Pre-Cast Concrete Construction
- Stucco
Interior Spaces
- 6,971 Sq Ft Home
- 1-Story Property
- Open Floorplan
- Central Vacuum
- Wired For Sound
- Wired For Data
- Built-In Features
- Bar
- Dry Bar
- Crown Molding
- Beamed Ceilings
- Two Story Ceilings
- Ceiling Fan
- Recessed Lighting
- Raised Hearth
- Gas Fireplace
- Propane Fireplace
- Double Pane Windows
- Low Emissivity Windows
- Insulated Windows
- Custom Window Coverings
- Blinds
- Window Screens
- French Doors
- Sliding Doors
- Insulated Doors
- Panel Doors
- Formal Entry
- Family Room with Fireplace
- Great Room
- Family Room Off Kitchen
- Living Room with Fireplace
- Formal Dining Room
- Home Theater
- Home Office
- Library
- Bonus Room
- Storage
- Utility Room
- Center Hall
- Attic Fan
Kitchen
- Eat-In Galley Kitchen
- Updated Kitchen
- Open to Family Room
- Breakfast Bar
- Walk-In Pantry
- Double Self-Cleaning Convection Oven
- Gas Oven
- Six Burner Stove
- Built-In Range
- Indoor Grill
- Range Hood
- Recirculated Exhaust Fan
- Warming Drawer
- Ice Maker
- Water Line To Refrigerator
- Dishwasher
- Kitchen Island
- Granite Countertops
- Trash Compactor
- Disposal
- Instant Hot Water
Flooring
- Wood
- Carpet
- Stone
Bedrooms and Bathrooms
- 7 Bedrooms
- Retreat
- Fireplace in Primary Bedroom
- Primary Bedroom Suite
- Walk-In Closet
- Dressing Area
- Maid or Guest Quarters
- Fireplace in Bathroom
Laundry
- Laundry Room
- Gas And Electric Dryer Hookup
Home Security
- Alarm System
- Security Lights
- Intercom
- Smart Home
- Carbon Monoxide Detectors
- Fire and Smoke Detector
- Fire Sprinkler System
Accessible Home Design
- Halls are 48 inches wide or more
- Customized Wheelchair Accessible
- No Interior Steps
- Accessible Parking
Pool
- Above Ground Spa
- Vinyl Spa
Outdoor Features
- Wrap Around Porch
- Patio
- Exterior Lighting
- Shed
- Outdoor Grill
- Rain Gutters
Utilities
- Forced Air Zoned Cooling and Heating System
- Heating System Uses Natural Gas
- Heating System Uses Propane
- Vented Exhaust Fan
- Underground Utilities
- 220 Volts For Spa
- 220 Volts in Garage
- Propane
- Well
- Tankless Water Heater
- Gas Water Heater
- Conventional Septic
- Phone System
- Cable TV Available
Additional Features
- Guest House
- Agricultural
Listing and Financial Details
- Tax Lot 1
- Tax Tract Number 29429
- Assessor Parcel Number 909140053
Community Details
Overview
- No Home Owners Association
- Foothills
- Mountainous Community
Amenities
- Laundry Facilities
Recreation
- Horse Trails
Security
- 24-Hour Security
- Card or Code Access
Ownership History
Purchase Details
Home Financials for this Owner
Home Financials are based on the most recent Mortgage that was taken out on this home.Purchase Details
Home Financials for this Owner
Home Financials are based on the most recent Mortgage that was taken out on this home.Purchase Details
Purchase Details
Home Financials for this Owner
Home Financials are based on the most recent Mortgage that was taken out on this home.Purchase Details
Home Financials for this Owner
Home Financials are based on the most recent Mortgage that was taken out on this home.Purchase Details
Home Financials for this Owner
Home Financials are based on the most recent Mortgage that was taken out on this home.Purchase Details
Home Financials for this Owner
Home Financials are based on the most recent Mortgage that was taken out on this home.Purchase Details
Home Financials for this Owner
Home Financials are based on the most recent Mortgage that was taken out on this home.Purchase Details
Home Financials for this Owner
Home Financials are based on the most recent Mortgage that was taken out on this home.Purchase Details
Purchase Details
Home Financials for this Owner
Home Financials are based on the most recent Mortgage that was taken out on this home.Similar Homes in Murrieta, CA
Home Values in the Area
Average Home Value in this Area
Purchase History
| Date | Type | Sale Price | Title Company |
|---|---|---|---|
| Grant Deed | $2,200,000 | None Listed On Document | |
| Interfamily Deed Transfer | -- | Ticor Title San Diego | |
| Grant Deed | $1,400,000 | Ticor Title San Diego | |
| Interfamily Deed Transfer | -- | Lawyers Title | |
| Interfamily Deed Transfer | -- | Lawyers Title | |
| Grant Deed | $1,000,000 | Fidelity National Title | |
| Interfamily Deed Transfer | -- | None Available | |
| Interfamily Deed Transfer | -- | Stewart Title Of California | |
| Grant Deed | $780,000 | Stewart Title Of Ca Inc | |
| Grant Deed | -- | Fidelity National Title | |
| Interfamily Deed Transfer | -- | None Available | |
| Grant Deed | $1,840,000 | United Title Co Orange Cty |
Mortgage History
| Date | Status | Loan Amount | Loan Type |
|---|---|---|---|
| Open | $1,760,000 | New Conventional | |
| Previous Owner | $399,900 | New Conventional | |
| Previous Owner | $257,900 | New Conventional | |
| Previous Owner | $250,000 | Credit Line Revolving | |
| Previous Owner | $200,000 | New Conventional | |
| Previous Owner | $200,000 | Stand Alone Refi Refinance Of Original Loan | |
| Previous Owner | $500,000 | New Conventional | |
| Previous Owner | $100,000 | Unknown | |
| Previous Owner | $200,000 | Unknown | |
| Previous Owner | $300,000 | Purchase Money Mortgage | |
| Previous Owner | $1,380,000 | Purchase Money Mortgage | |
| Closed | $0 | No Value Available |
Property History
| Date | Event | Price | Change | Sq Ft Price |
|---|---|---|---|---|
| 02/14/2022 02/14/22 | Sold | $2,200,000 | -7.4% | $389 / Sq Ft |
| 01/13/2022 01/13/22 | Pending | -- | -- | -- |
| 01/03/2022 01/03/22 | Price Changed | $2,375,000 | 0.0% | $420 / Sq Ft |
| 01/03/2022 01/03/22 | For Sale | $2,375,000 | +8.0% | $420 / Sq Ft |
| 06/22/2021 06/22/21 | Off Market | $2,200,000 | -- | -- |
| 03/07/2021 03/07/21 | For Sale | $2,190,000 | 0.0% | $387 / Sq Ft |
| 02/26/2021 02/26/21 | Price Changed | $2,190,000 | +56.4% | $387 / Sq Ft |
| 08/15/2016 08/15/16 | Sold | $1,400,000 | -1.8% | $201 / Sq Ft |
| 08/01/2016 08/01/16 | Pending | -- | -- | -- |
| 07/23/2016 07/23/16 | For Sale | $1,425,000 | +42.5% | $204 / Sq Ft |
| 12/12/2012 12/12/12 | Sold | $1,000,000 | -13.0% | $172 / Sq Ft |
| 11/14/2012 11/14/12 | Pending | -- | -- | -- |
| 10/18/2012 10/18/12 | Price Changed | $1,150,000 | +7.0% | $198 / Sq Ft |
| 10/17/2012 10/17/12 | For Sale | $1,075,000 | +7.5% | $185 / Sq Ft |
| 10/02/2012 10/02/12 | Off Market | $1,000,000 | -- | -- |
| 09/06/2012 09/06/12 | Price Changed | $1,075,000 | -10.3% | $185 / Sq Ft |
| 07/12/2012 07/12/12 | Price Changed | $1,199,000 | +4.4% | $206 / Sq Ft |
| 05/30/2012 05/30/12 | Price Changed | $1,149,000 | -4.2% | $198 / Sq Ft |
| 04/18/2012 04/18/12 | Price Changed | $1,199,900 | -4.0% | $206 / Sq Ft |
| 03/12/2012 03/12/12 | For Sale | $1,249,900 | +25.0% | $215 / Sq Ft |
| 03/08/2012 03/08/12 | Off Market | $1,000,000 | -- | -- |
| 03/08/2012 03/08/12 | For Sale | $1,249,900 | -- | $215 / Sq Ft |
Tax History Compared to Growth
Tax History
| Year | Tax Paid | Tax Assessment Tax Assessment Total Assessment is a certain percentage of the fair market value that is determined by local assessors to be the total taxable value of land and additions on the property. | Land | Improvement |
|---|---|---|---|---|
| 2025 | $25,487 | $4,613,236 | $79,590 | $4,533,646 |
| 2023 | $25,487 | $2,244,000 | $76,500 | $2,167,500 |
| 2022 | $18,126 | $1,571,417 | $437,457 | $1,133,960 |
| 2021 | $17,776 | $1,540,606 | $428,880 | $1,111,726 |
| 2020 | $17,595 | $1,524,810 | $424,483 | $1,100,327 |
| 2019 | $17,256 | $1,494,912 | $416,160 | $1,078,752 |
| 2018 | $16,923 | $1,465,600 | $408,000 | $1,057,600 |
| 2017 | $16,267 | $1,400,000 | $400,000 | $1,000,000 |
| 2016 | $13,633 | $1,169,269 | $312,068 | $857,201 |
| 2015 | $12,019 | $1,024,608 | $307,382 | $717,226 |
| 2014 | $11,449 | $1,004,540 | $301,362 | $703,178 |
Agents Affiliated with this Home
-

Seller's Agent in 2022
Melissa Gutierrez
Exit Alliance Realty
(760) 859-4858
15 Total Sales
-

Buyer's Agent in 2022
Jennifer Segaar
Coldwell Banker Assoc Brkr-SC
(951) 722-8134
56 Total Sales
-

Seller's Agent in 2016
Scott Partridge
Realty ONE Group Southwest
(951) 757-2148
24 Total Sales
-
L
Buyer's Agent in 2016
Lee Arnold
Benchmark Property Management
-

Seller's Agent in 2012
Courtney Rowan
Coldwell Banker Assoc Brkr-SC
(951) 218-4344
6 Total Sales
-
J
Buyer's Agent in 2012
James Cameron
Berkshire Hathaway HomeServices California Properties
(949) 644-6200
11 Total Sales
Map
Source: California Regional Multiple Listing Service (CRMLS)
MLS Number: SW16161405
APN: 909-140-053
- 42782 Calle Ortega
- 25032 Trilogy Trail Ln
- 42950 Ivy St
- 25070 Hayes Ave
- 42926 Joshua Tree Ct
- 42425 Ivy St
- 25450 Hayes Ave
- 0 5th St
- 41985 Emelia St
- 41900 Ivy St Unit 47
- 41900 Ivy St Unit 34
- 24771 Washington Ave
- 42941 Kalmia St
- 25071 Adams Ave
- 23730 Washington Ave
- 23750 Adams Ave
- 42455 Circulo Cavinara
- 41720 Ivy St
- 24400 Calle Estancia
- 24125 Tuscany Ave Unit 1404
