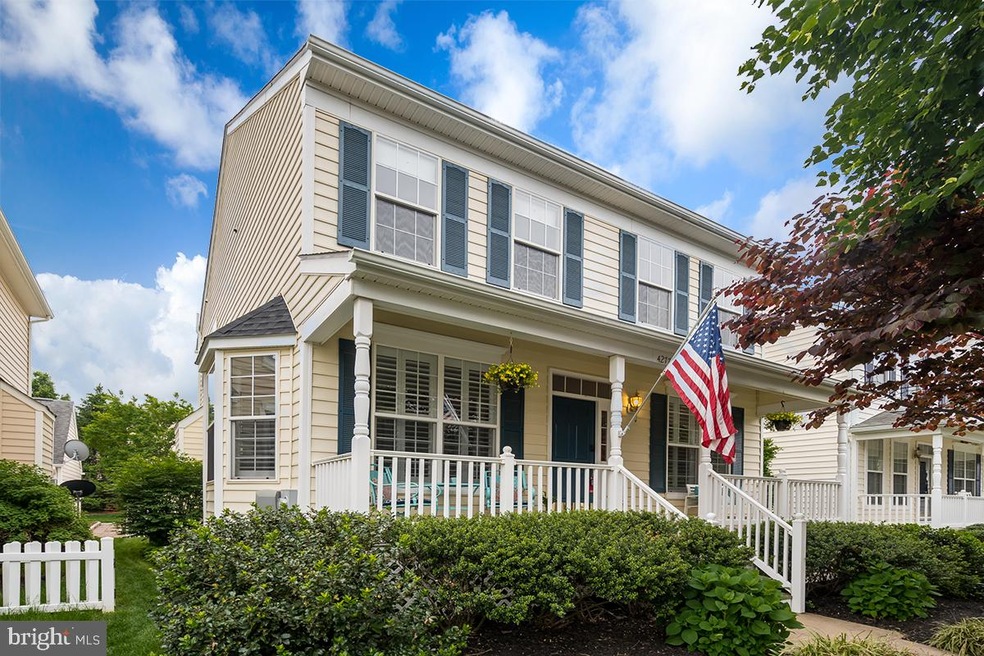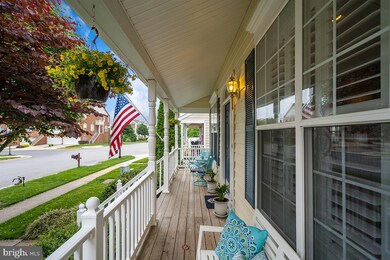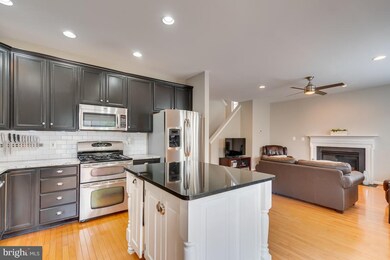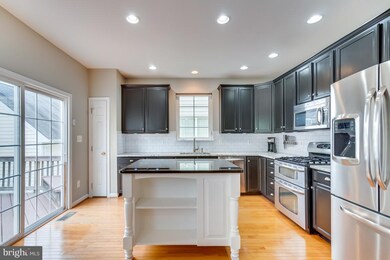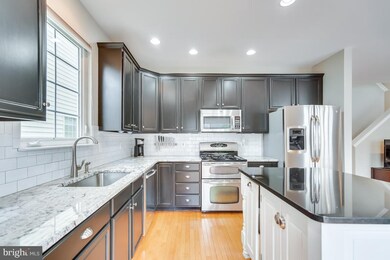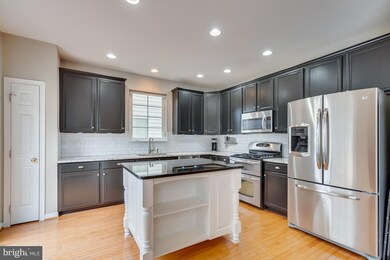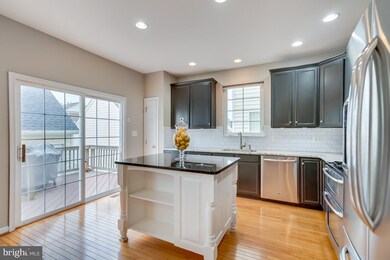
42773 Center St Chantilly, VA 20152
Highlights
- Pier or Dock
- Fitness Center
- Open Floorplan
- J. Michael Lunsford Middle School Rated A
- Eat-In Gourmet Kitchen
- Colonial Architecture
About This Home
As of July 2019Welcome home to this gorgeous Toll Brothers Vineyard model. Private main level office w/glass french doors,hardwoods on entire main level,custom neutral paint thorough-out ,plantation shutters, tons of recessed and designer lighting,redesigned kitchen will amaze,plenty of storage. Custom master closet . Fully finished basement with full bath and room for bedroom number 4 if needed.Detached 1 car garage with extra pad space,fully fenced backyard, Wonderful covered front porch, rear deck and patio. NEW ROOF 2018, HVAC & H2O heater replaced in 2013 .
Home Details
Home Type
- Single Family
Est. Annual Taxes
- $5,543
Year Built
- Built in 2001
Lot Details
- 5,663 Sq Ft Lot
- Picket Fence
- Vinyl Fence
- Landscaped
- Level Lot
- Back and Front Yard
HOA Fees
- $8 Monthly HOA Fees
Parking
- 1 Car Detached Garage
- Garage Door Opener
Home Design
- Colonial Architecture
- Shingle Roof
- Vinyl Siding
Interior Spaces
- Property has 3 Levels
- Open Floorplan
- Chair Railings
- Crown Molding
- Ceiling height of 9 feet or more
- Ceiling Fan
- Recessed Lighting
- Screen For Fireplace
- Gas Fireplace
- Double Pane Windows
- Window Screens
- Sliding Doors
- Six Panel Doors
- Family Room Off Kitchen
- Formal Dining Room
- Alarm System
Kitchen
- Eat-In Gourmet Kitchen
- Breakfast Area or Nook
- Stove
- Built-In Microwave
- Extra Refrigerator or Freezer
- Ice Maker
- Dishwasher
- Kitchen Island
- Upgraded Countertops
- Disposal
Flooring
- Wood
- Wall to Wall Carpet
- Ceramic Tile
Bedrooms and Bathrooms
- 3 Bedrooms
- En-Suite Bathroom
- Walk-In Closet
Laundry
- Dryer
- Washer
Finished Basement
- Basement Fills Entire Space Under The House
- Connecting Stairway
- Sump Pump
- Shelving
Outdoor Features
- Patio
- Porch
Schools
- Hutchison Farm Elementary School
- J. Michael Lunsford Middle School
- Freedom High School
Utilities
- Forced Air Heating and Cooling System
- Underground Utilities
- Natural Gas Water Heater
Listing and Financial Details
- Assessor Parcel Number 165283077000
Community Details
Overview
- Association fees include common area maintenance, insurance, pool(s), snow removal, trash, road maintenance
- South Riding Proprietar HOA, Phone Number (703) 327-4390
- Built by Toll Brothers
- South Riding Subdivision, Vineyard Floorplan
- Community Lake
Amenities
- Picnic Area
- Common Area
- Community Center
- Meeting Room
- Party Room
Recreation
- Pier or Dock
- Golf Course Membership Available
- Tennis Courts
- Soccer Field
- Community Basketball Court
- Volleyball Courts
- Community Playground
- Fitness Center
- Lap or Exercise Community Pool
- Jogging Path
Ownership History
Purchase Details
Purchase Details
Home Financials for this Owner
Home Financials are based on the most recent Mortgage that was taken out on this home.Purchase Details
Home Financials for this Owner
Home Financials are based on the most recent Mortgage that was taken out on this home.Purchase Details
Home Financials for this Owner
Home Financials are based on the most recent Mortgage that was taken out on this home.Similar Homes in Chantilly, VA
Home Values in the Area
Average Home Value in this Area
Purchase History
| Date | Type | Sale Price | Title Company |
|---|---|---|---|
| Interfamily Deed Transfer | -- | None Available | |
| Warranty Deed | $575,000 | Rgs Title Llc | |
| Warranty Deed | $509,000 | Attorney | |
| Warranty Deed | $480,000 | -- |
Mortgage History
| Date | Status | Loan Amount | Loan Type |
|---|---|---|---|
| Previous Owner | $509,000 | VA | |
| Previous Owner | $384,000 | New Conventional | |
| Previous Owner | $345,000 | Adjustable Rate Mortgage/ARM | |
| Previous Owner | $365,000 | New Conventional | |
| Previous Owner | $25,000 | Credit Line Revolving |
Property History
| Date | Event | Price | Change | Sq Ft Price |
|---|---|---|---|---|
| 07/15/2019 07/15/19 | Sold | $575,000 | 0.0% | $175 / Sq Ft |
| 05/20/2019 05/20/19 | Pending | -- | -- | -- |
| 05/15/2019 05/15/19 | For Sale | $575,000 | 0.0% | $175 / Sq Ft |
| 05/15/2019 05/15/19 | Off Market | $575,000 | -- | -- |
| 06/30/2016 06/30/16 | Sold | $509,000 | 0.0% | $155 / Sq Ft |
| 04/29/2016 04/29/16 | Pending | -- | -- | -- |
| 04/15/2016 04/15/16 | For Sale | $509,000 | +6.0% | $155 / Sq Ft |
| 07/28/2014 07/28/14 | Sold | $480,000 | -2.0% | $146 / Sq Ft |
| 06/17/2014 06/17/14 | Pending | -- | -- | -- |
| 05/28/2014 05/28/14 | For Sale | $490,000 | -- | $149 / Sq Ft |
Tax History Compared to Growth
Tax History
| Year | Tax Paid | Tax Assessment Tax Assessment Total Assessment is a certain percentage of the fair market value that is determined by local assessors to be the total taxable value of land and additions on the property. | Land | Improvement |
|---|---|---|---|---|
| 2024 | $6,553 | $757,570 | $271,400 | $486,170 |
| 2023 | $6,471 | $739,530 | $271,400 | $468,130 |
| 2022 | $5,977 | $671,610 | $241,400 | $430,210 |
| 2021 | $5,785 | $590,300 | $211,400 | $378,900 |
| 2020 | $5,602 | $541,260 | $196,400 | $344,860 |
| 2019 | $5,543 | $530,460 | $196,400 | $334,060 |
| 2018 | $5,446 | $501,940 | $176,400 | $325,540 |
| 2017 | $5,390 | $479,120 | $176,400 | $302,720 |
| 2016 | $5,423 | $473,630 | $0 | $0 |
| 2015 | $5,329 | $293,120 | $0 | $293,120 |
| 2014 | $4,977 | $254,470 | $0 | $254,470 |
Agents Affiliated with this Home
-

Seller's Agent in 2019
Mike Dotterweich
RE/MAX Gateway, LLC
(571) 334-7406
9 in this area
82 Total Sales
-

Buyer's Agent in 2019
Debbie Dogrul
EXP Realty, LLC
(703) 783-5685
7 in this area
613 Total Sales
-

Seller's Agent in 2016
Jill Knoll
RE/MAX
(703) 624-0785
26 Total Sales
-
K
Buyer's Agent in 2016
Kelly Wilson
Long & Foster
-

Seller's Agent in 2014
Kathy Worek
RE/MAX Gateway, LLC
(703) 401-4376
11 in this area
93 Total Sales
-

Seller Co-Listing Agent in 2014
John Rumcik
RE/MAX Gateway, LLC
(703) 926-1323
2 in this area
208 Total Sales
Map
Source: Bright MLS
MLS Number: VALO383820
APN: 165-28-3077
- 42721 Center St
- 42767 Hollingsworth Terrace
- 42647 Harris St
- 42783 Freedom St
- 25497 Beresford Dr
- 25236 Whippoorwill Terrace
- 42860 Golf View Dr
- 24995 Riding Center Dr
- 42825 Pamplin Terrace
- 25136 Monteith Terrace
- 42796 San Sebastian Terrace
- 42915 Mccomas Terrace
- 25533 Fretton Square
- 42621 Offenham Terrace
- 25340 Lake Mist Square Unit 204
- 25285 Doolittle Ln
- 25670 S Village Dr
- 25280 Lake Shore Square Unit 303
- 25280 Lake Shore Square Unit 205
- 25230 Pond View Square Unit 301
