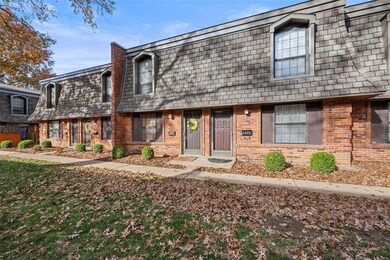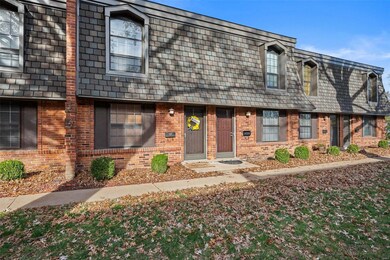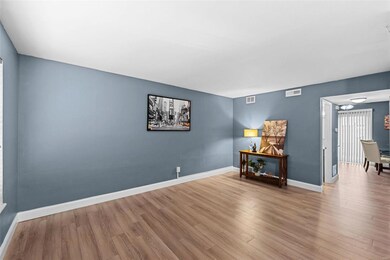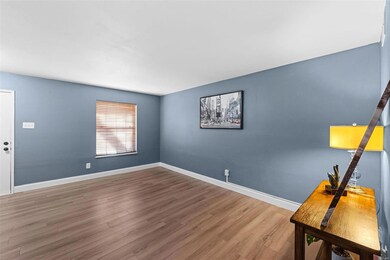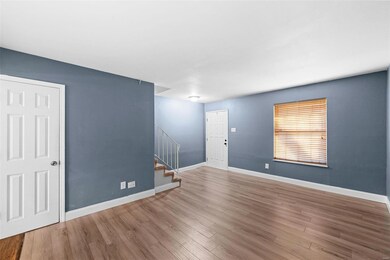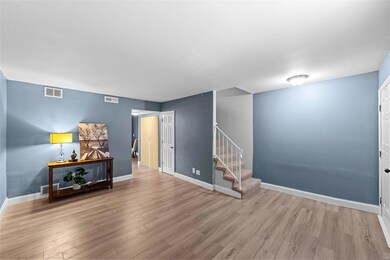
4278 Eiffel Dr Unit 4278 Saint Louis, MO 63125
Lemay NeighborhoodHighlights
- 2-Story Property
- Living Room
- Forced Air Heating System
- Engineered Wood Flooring
- Laundry Room
- Level Lot
About This Home
As of December 2024Welcome to 4278 Eiffel Drive in the desirable Monreale Condominiums within the Mehlville School District! This charming 2-bedroom, 1.5-bath townhome features stylish new flooring on the main level and fresh paint throughout.Enjoy the spacious living room, perfect for a cozy dining nook, while the eat-in kitchen offers direct access to a private patio—ideal for grilling and outdoor relaxation. Washer and Dryer included with the Main-floor laundry that adds convenience, while upstairs boasts two generously sized bedrooms and an updated full bath.The complex offers plenty of green space and a fantastic swimming pool for summer fun. Conveniently located near highways, shopping, and dining, this home has it all!Don’t miss your chance to make it yours!
Last Agent to Sell the Property
RE/MAX Results License #2003031582 Listed on: 11/27/2024

Property Details
Home Type
- Condominium
Est. Annual Taxes
- $1,583
Year Built
- Built in 1968
HOA Fees
- $281 Monthly HOA Fees
Parking
- Assigned Parking
Home Design
- 2-Story Property
- Traditional Architecture
- Brick Exterior Construction
Interior Spaces
- 1,088 Sq Ft Home
- Living Room
Kitchen
- Range
- Microwave
- Dishwasher
Flooring
- Engineered Wood
- Carpet
Bedrooms and Bathrooms
- 2 Bedrooms
Laundry
- Laundry Room
- Dryer
- Washer
Schools
- Bierbaum Elem. Elementary School
- Margaret Buerkle Middle School
- Mehlville High School
Utilities
- Forced Air Heating System
Community Details
- Association fees include some insurance, pool, sewer, trash, water
- 84 Units
Listing and Financial Details
- Assessor Parcel Number 27J-62-0657
Ownership History
Purchase Details
Home Financials for this Owner
Home Financials are based on the most recent Mortgage that was taken out on this home.Purchase Details
Home Financials for this Owner
Home Financials are based on the most recent Mortgage that was taken out on this home.Purchase Details
Home Financials for this Owner
Home Financials are based on the most recent Mortgage that was taken out on this home.Purchase Details
Home Financials for this Owner
Home Financials are based on the most recent Mortgage that was taken out on this home.Purchase Details
Home Financials for this Owner
Home Financials are based on the most recent Mortgage that was taken out on this home.Purchase Details
Home Financials for this Owner
Home Financials are based on the most recent Mortgage that was taken out on this home.Similar Homes in Saint Louis, MO
Home Values in the Area
Average Home Value in this Area
Purchase History
| Date | Type | Sale Price | Title Company |
|---|---|---|---|
| Warranty Deed | -- | Title Resources | |
| Warranty Deed | $80,000 | Title Partners Agency Llc | |
| Trustee Deed | $40,300 | None Available | |
| Warranty Deed | $108,000 | Ort | |
| Warranty Deed | $98,500 | Clt | |
| Interfamily Deed Transfer | $89,000 | -- |
Mortgage History
| Date | Status | Loan Amount | Loan Type |
|---|---|---|---|
| Previous Owner | $78,551 | FHA | |
| Previous Owner | $40,300 | Future Advance Clause Open End Mortgage | |
| Previous Owner | $107,000 | Purchase Money Mortgage | |
| Previous Owner | $98,500 | Fannie Mae Freddie Mac | |
| Previous Owner | $50,000 | Unknown | |
| Previous Owner | $45,000 | New Conventional |
Property History
| Date | Event | Price | Change | Sq Ft Price |
|---|---|---|---|---|
| 12/12/2024 12/12/24 | Sold | -- | -- | -- |
| 12/03/2024 12/03/24 | Pending | -- | -- | -- |
| 11/27/2024 11/27/24 | Price Changed | $130,000 | 0.0% | $119 / Sq Ft |
| 11/27/2024 11/27/24 | For Sale | $130,000 | +56.8% | $119 / Sq Ft |
| 11/19/2024 11/19/24 | Off Market | -- | -- | -- |
| 06/30/2016 06/30/16 | Sold | -- | -- | -- |
| 05/23/2016 05/23/16 | Pending | -- | -- | -- |
| 05/03/2016 05/03/16 | Price Changed | $82,900 | -2.4% | $76 / Sq Ft |
| 04/06/2016 04/06/16 | For Sale | $84,900 | -- | $78 / Sq Ft |
Tax History Compared to Growth
Tax History
| Year | Tax Paid | Tax Assessment Tax Assessment Total Assessment is a certain percentage of the fair market value that is determined by local assessors to be the total taxable value of land and additions on the property. | Land | Improvement |
|---|---|---|---|---|
| 2023 | $1,583 | $22,680 | $3,720 | $18,960 |
| 2022 | $1,399 | $18,520 | $5,680 | $12,840 |
| 2021 | $1,285 | $18,520 | $5,680 | $12,840 |
| 2020 | $1,220 | $16,620 | $3,720 | $12,900 |
| 2019 | $1,216 | $16,620 | $3,720 | $12,900 |
| 2018 | $1,159 | $14,080 | $2,170 | $11,910 |
| 2017 | $1,156 | $14,080 | $2,170 | $11,910 |
| 2016 | $1,179 | $13,790 | $3,720 | $10,070 |
| 2015 | $1,111 | $13,790 | $3,720 | $10,070 |
| 2014 | $942 | $11,930 | $3,610 | $8,320 |
Agents Affiliated with this Home
-
Phyllis Alexander

Seller's Agent in 2024
Phyllis Alexander
RE/MAX
(314) 580-3100
9 in this area
303 Total Sales
-
Holli Mendica

Seller Co-Listing Agent in 2024
Holli Mendica
RE/MAX
(314) 913-1699
5 in this area
172 Total Sales
-
Melisa Menkovic

Buyer's Agent in 2024
Melisa Menkovic
EXP Realty, LLC
(314) 330-5249
13 in this area
137 Total Sales
-
C
Seller's Agent in 2016
Charley Farrell
Advantage Properties, L.L.C.
(314) 440-7775
1 in this area
51 Total Sales
-
K
Seller Co-Listing Agent in 2016
Kevin Shoemaker
Advantage Properties, L.L.C.
(314) 453-0200
48 Total Sales
Map
Source: MARIS MLS
MLS Number: MIS24072164
APN: 27J-62-0657
- 1918 Union Rd
- 4291 Lions Chase Dr
- 4205 Ripa Ave
- 4201 Ripa Ave
- 4151 Fabian Dr
- 9183 Villaridge Ct
- 9118 Villaridge Ct
- 9925 Bunker Hill Dr Unit G
- 9145 Villaridge Ct Unit H
- 9117 Villaridge Ct Unit E
- 9003 Villaridge Ct Unit A
- 10077 N Bunker Hill Dr Unit F
- 1642 Union Rd
- 4156 Rexford Dr
- 8935 Blackpool Dr
- 9834 Glenmont Dr
- 9827 Ravensbrook Dr
- 8612 Glenmont Ct
- 4828 Reavis Barracks Rd
- 4339 Sunridge Dr Unit C

