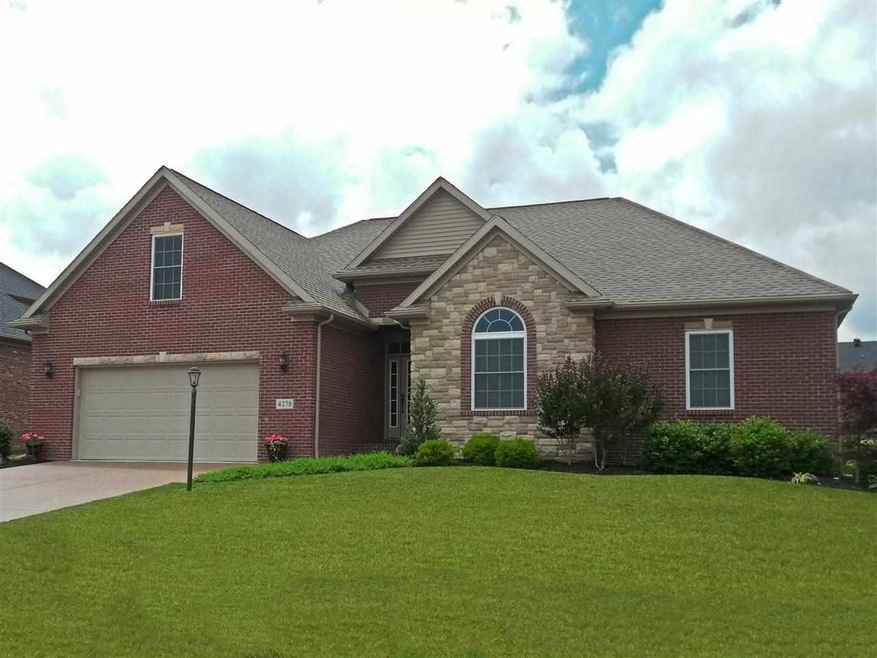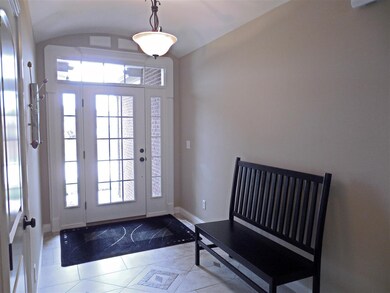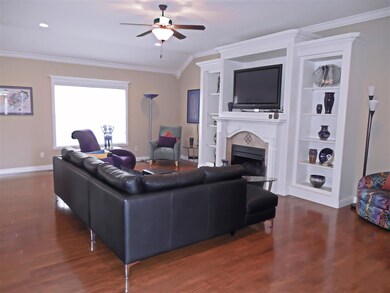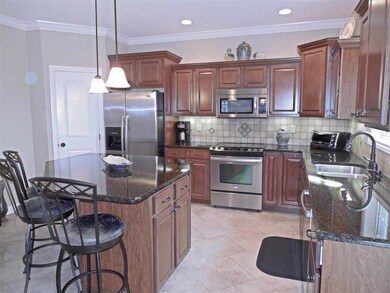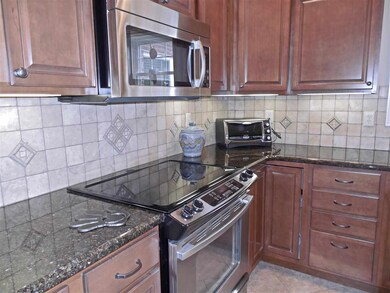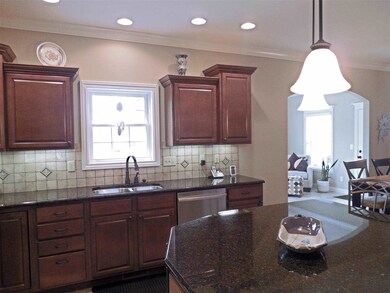
4278 Huntington Ridge Cir Newburgh, IN 47630
Estimated Value: $418,253 - $499,000
Highlights
- Primary Bedroom Suite
- Open Floorplan
- 1.5-Story Property
- John H. Castle Elementary School Rated A-
- Cathedral Ceiling
- Backs to Open Ground
About This Home
As of August 2014This immaculate one owner full brick home with stone accents offers 3 bedrooms plus large bonus with half bath, and is situated on a beautifully landscaped lot in Newburgh's Huntington Ridge subdivision. This custom built home offers many amenities including crown molding throughout, arched doorways, hardwood flooring, oil rubbed bronze fixtures, an open floor plan and much more! The foyer with custom tiled flooring has transom window, sidelights, barrel ceiling and opens to the spacious great room with hardwood flooring, 9' ceilings with crown molding, custom built-in entertainment center, gas log fireplace, and ceiling fan. The kitchen with stainless steel appliances will delight any cook and offers castled cabinetry, granite countertops, under mount sink, walk-in pantry, center island with breakfast bar, and a large dining area. The sunroom is the perfect place to enjoy your morning coffee or relax with a book and overlooks the extensively landscaped backyard with patio, perfect for outdoor entertaining. The main level master suite with trey ceiling & double crown molding offers a large walk-in closet with custom built-ins and a master bath with raised double sink vanity, custom tiled shower, and whirlpool tub with tile surround. There are two additional bedrooms, one offering a vaulted ceiling and walk-in closet, both with access to the full hall bath. The large bonus room could be used as a 4th bedroom if desired, and offers a walk-in closet with built-ins, and a half bath. The second level also offers walk-in attic access, that has been studded and could be finished for additional living space if desired. An additional guest bath and the spacious laundry with utility sink are located off the oversized 2.5 car garage. This immaculate home is situated in a desirable subdivision that feeds to 4 star rated Castle schools and is conveniently located close to east side dining and shopping, the Women's Hospital, and offers easy access to I-164. Special Financing Incentives available on this property from SIRVA's preferred lender.
Last Buyer's Agent
ELLEN NORTON
F.C. TUCKER EMGE
Home Details
Home Type
- Single Family
Est. Annual Taxes
- $2,051
Year Built
- Built in 2011
Lot Details
- 9,583 Sq Ft Lot
- Lot Dimensions are 80x125
- Backs to Open Ground
- Landscaped
- Level Lot
- Irrigation
Home Design
- 1.5-Story Property
- Brick Exterior Construction
- Stone Exterior Construction
Interior Spaces
- 2,804 Sq Ft Home
- Open Floorplan
- Built-In Features
- Crown Molding
- Tray Ceiling
- Cathedral Ceiling
- Ceiling Fan
- Gas Log Fireplace
- Entrance Foyer
- Great Room
- Living Room with Fireplace
- Crawl Space
- Storage In Attic
- Fire and Smoke Detector
Kitchen
- Eat-In Kitchen
- Breakfast Bar
- Walk-In Pantry
- Kitchen Island
- Stone Countertops
- Utility Sink
- Disposal
Flooring
- Wood
- Carpet
- Tile
Bedrooms and Bathrooms
- 3 Bedrooms
- Primary Bedroom Suite
- Walk-In Closet
- Double Vanity
- Whirlpool Bathtub
- Bathtub With Separate Shower Stall
Laundry
- Laundry on main level
- Electric Dryer Hookup
Parking
- 2.5 Car Attached Garage
- Garage Door Opener
Utilities
- Forced Air Heating and Cooling System
- Heating System Uses Gas
- Cable TV Available
Additional Features
- Patio
- Suburban Location
Listing and Financial Details
- Assessor Parcel Number 87-12-28-209-022.000-019
Ownership History
Purchase Details
Home Financials for this Owner
Home Financials are based on the most recent Mortgage that was taken out on this home.Purchase Details
Home Financials for this Owner
Home Financials are based on the most recent Mortgage that was taken out on this home.Purchase Details
Similar Homes in Newburgh, IN
Home Values in the Area
Average Home Value in this Area
Purchase History
| Date | Buyer | Sale Price | Title Company |
|---|---|---|---|
| Lewis Walter J | $302,000 | -- | |
| Lewis Walter J | -- | Stewart Title Guaranty Co | |
| Parker Robert A | -- | Lockyear Title Llc | |
| Ubelhor Development Lp | -- | Lockyear Title Llc |
Mortgage History
| Date | Status | Borrower | Loan Amount |
|---|---|---|---|
| Previous Owner | Parker Robert A | $50,000 |
Property History
| Date | Event | Price | Change | Sq Ft Price |
|---|---|---|---|---|
| 08/11/2014 08/11/14 | Sold | $302,000 | -4.1% | $108 / Sq Ft |
| 07/07/2014 07/07/14 | Pending | -- | -- | -- |
| 06/12/2014 06/12/14 | For Sale | $315,000 | -- | $112 / Sq Ft |
Tax History Compared to Growth
Tax History
| Year | Tax Paid | Tax Assessment Tax Assessment Total Assessment is a certain percentage of the fair market value that is determined by local assessors to be the total taxable value of land and additions on the property. | Land | Improvement |
|---|---|---|---|---|
| 2024 | $2,963 | $378,600 | $60,800 | $317,800 |
| 2023 | $3,020 | $386,300 | $51,000 | $335,300 |
| 2022 | $2,971 | $358,300 | $44,400 | $313,900 |
| 2021 | $2,594 | $298,500 | $38,800 | $259,700 |
| 2020 | $2,494 | $276,400 | $35,000 | $241,400 |
| 2019 | $2,430 | $265,600 | $31,100 | $234,500 |
| 2018 | $2,361 | $268,100 | $31,100 | $237,000 |
| 2017 | $2,295 | $263,000 | $31,100 | $231,900 |
| 2016 | $2,312 | $266,000 | $31,100 | $234,900 |
| 2014 | $1,786 | $230,000 | $36,700 | $193,300 |
| 2013 | $2,051 | $261,500 | $36,700 | $224,800 |
Agents Affiliated with this Home
-
Penny Crick

Seller's Agent in 2014
Penny Crick
ERA FIRST ADVANTAGE REALTY, INC
(812) 483-2219
739 Total Sales
-

Buyer's Agent in 2014
ELLEN NORTON
F.C. TUCKER EMGE
Map
Source: Indiana Regional MLS
MLS Number: 201424018
APN: 87-12-28-209-022.000-019
- 4600 Fieldcrest Place Cir
- 4595 Fieldcrest Place Cir
- 4540 Fieldcrest Place Cir
- 9366 Millicent Ct
- 4308 Martha Ct
- 4077 Frame Rd
- 9147 Halston Cir
- 4288 Windhill Ln
- 4720 Estate Dr
- 4322 Hawthorne Dr
- 4100 Triple Crown Dr
- 10233 State Road 66
- 10188 Byron Ct
- 10266 Schnapf Ln
- 8763 Pebble Creek Dr
- 4711 Stonegate Dr
- 4444 Ashbury Parke Dr
- 3605 Sand Dr
- 8599 Pebble Creek Dr
- 8735 Pebble Creek Dr Unit 43
- 4278 Huntington Ridge Cir
- 4288 Huntington Ridge Cir
- 4268 Huntington Ridge Cir
- 4715 Fieldcrest Place Cir
- 4705 Fieldcrest Place Cir
- 4258 Huntington Ridge Cir
- 4695 Fieldcrest Place Cir
- 4337 Huntington Ridge Cir
- 4298 Huntington Ridge Cir
- 4317 Huntington Ridge Cir
- 4735 Fieldcrest Place Cir
- 4248 Huntington Ridge Cir
- 4308 Huntington Ridge Cir
- 4700 Fieldcrest Place Cir
- 4710 Fieldcrest Place Cir
- 4690 Fieldcrest Place Cir
- 4227 Huntington Ridge Cir
- 4238 Huntington Ridge Cir
- 4745 Fieldcrest Place Cir
- 4690 Fieldcrest Cir
