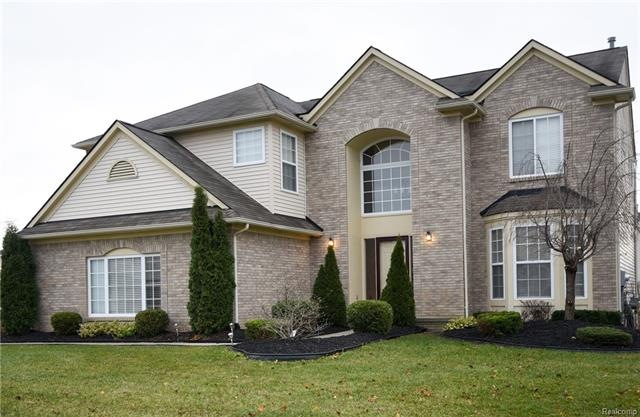
$465,000
- 4 Beds
- 3.5 Baths
- 2,497 Sq Ft
- 9193 E Walden Dr
- Belleville, MI
Offer Deadline: Monday, July 7th at 5 p.m. Welcome to the perfect blend of comfort, style, and functionality! This beautifully updated colonial boasts 4 spacious bedrooms, 3.5 baths, including a luxurious primary en-suite and a full bath in the basement. Enjoy the convenience of first floor laundry and an eat-in kitchen with included stainless steel appliances. The fully finished basement
Rhonda Cerone Mi Choice Realty
