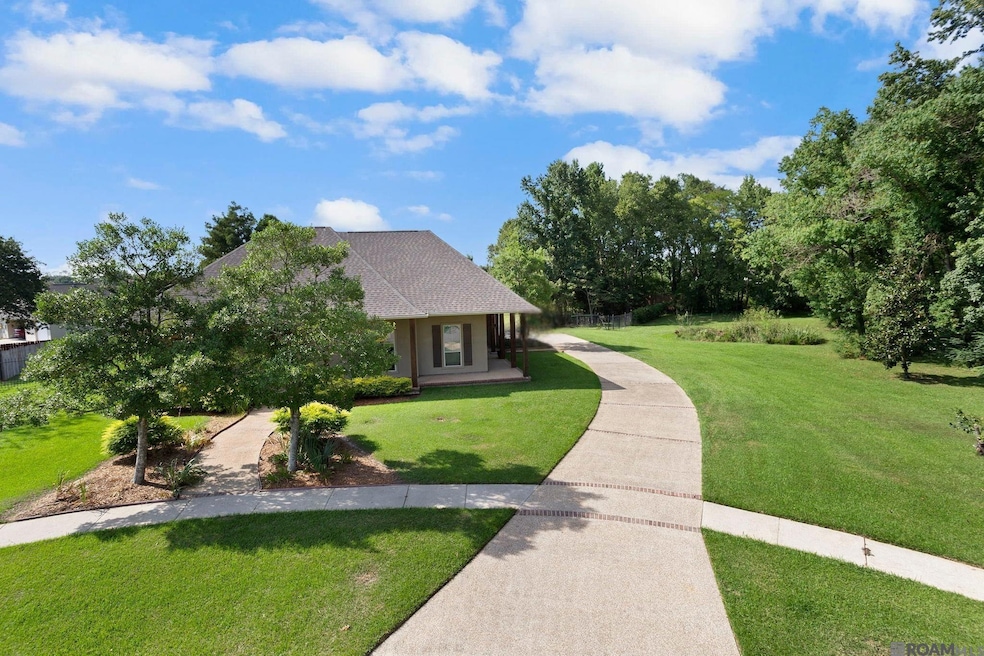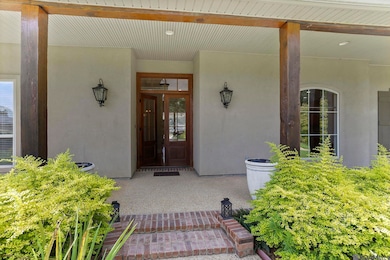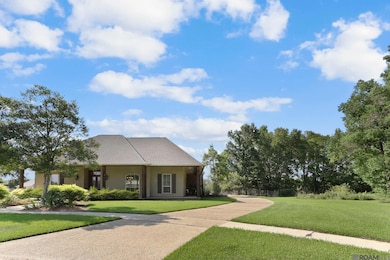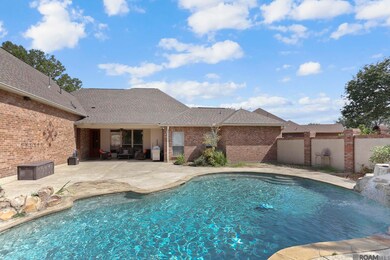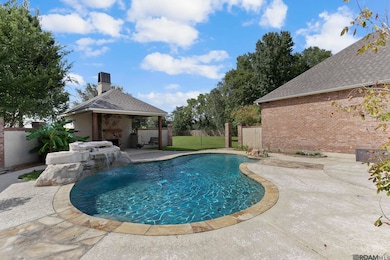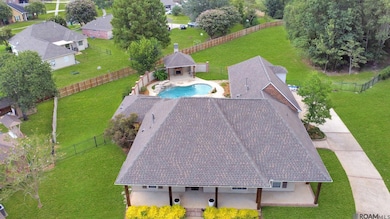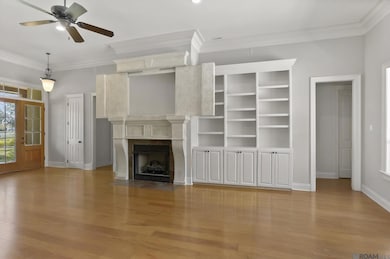4279 Cypress Pointe Dr Zachary, LA 70791
Estimated payment $4,546/month
Highlights
- Cabana
- 9.03 Acre Lot
- Outdoor Fireplace
- Rollins Place Elementary School Rated A-
- Vaulted Ceiling
- Wood Flooring
About This Home
This unique home is located in the heart of Zachary and is move-in-ready. Built by the original developer, it is filled with custom details and offers unmatched privacy. This spacious home features 4 bedrooms, 3 full baths, a dedicated office, and an upstairs bonus room that could easily serve as a 5th bedroom. The kitchen is a chef's dream, boasting floor-to-ceiling cypress cabinets, granite countertops, a large center island, and French doors that open to the side yard. The living area is equally impressive with 12-foot ceilings, a surround sound system with recessed ceiling and wall speakers, custom built-ins, and a faux stone fireplace complete with hidden TV storage. All of this is open to the formal dining space, creating a perfect setting for entertaining. Step outside into your completely private backyard oasis, which features a stunning Gunite pool with waterfall, surrounded by its own brick and concrete privacy wall. The pool cabana includes a brick fireplace, outdoor shower, and a full bathroom, making it an ideal spot for relaxation and outdoor gatherings. Nestled at the end of a private cul-de-sac, this custom home sits on a little over 9 acres within an established subdivision. The 1-acre main yard is fully fenced, while the adjoining 8-acre tract is unrestricted and fully treed, together offering unsurpassed privacy. Additional highlights include a new roof installed in July 2025, wood floors, glazed porcelain tile, stainless steel appliances, antique hand-milled beams throughout, a wraparound front porch, and both front and side porches. To sweeten the deal, the seller is offering an allowance for carpet and window updates, giving buyers the opportunity to add their personal touch and make this home truly their own.
Home Details
Home Type
- Single Family
Est. Annual Taxes
- $4,375
Year Built
- Built in 2006
Lot Details
- 9.03 Acre Lot
- Lot Dimensions are 80x40x216x30x88x774x139
- Cul-De-Sac
- Privacy Fence
- Wood Fence
- Landscaped
- Oversized Lot
- Irregular Lot
HOA Fees
- $25 Monthly HOA Fees
Home Design
- Acadian Style Architecture
- Brick Exterior Construction
- Slab Foundation
- Shingle Roof
Interior Spaces
- 3,017 Sq Ft Home
- 1-Story Property
- Sound System
- Built-In Features
- Crown Molding
- Tray Ceiling
- Vaulted Ceiling
- Ceiling Fan
- Gas Log Fireplace
- Attic Access Panel
- Washer and Dryer Hookup
Kitchen
- Breakfast Bar
- Oven
- Gas Cooktop
- Range Hood
- Microwave
- Dishwasher
- Stainless Steel Appliances
- Disposal
Flooring
- Wood
- Carpet
Bedrooms and Bathrooms
- 4 Bedrooms
- En-Suite Bathroom
- Walk-In Closet
- 3 Full Bathrooms
- Double Vanity
- Spa Bath
- Separate Shower
Home Security
- Home Security System
- Fire and Smoke Detector
Parking
- 2 Car Attached Garage
- Rear-Facing Garage
- Garage Door Opener
- Driveway
Pool
- Cabana
- In Ground Pool
- Spa
- Outdoor Shower
Outdoor Features
- Covered Patio or Porch
- Outdoor Fireplace
- Exterior Lighting
- Rain Gutters
Utilities
- Multiple cooling system units
- Multiple Heating Units
- Heating System Uses Gas
Community Details
- Association fees include common areas, maint subd entry hoa, management
- Lake Pointe Subdivision
Map
Home Values in the Area
Average Home Value in this Area
Tax History
| Year | Tax Paid | Tax Assessment Tax Assessment Total Assessment is a certain percentage of the fair market value that is determined by local assessors to be the total taxable value of land and additions on the property. | Land | Improvement |
|---|---|---|---|---|
| 2024 | $4,375 | $41,678 | $6,000 | $35,678 |
| 2023 | $4,375 | $37,210 | $6,000 | $31,210 |
| 2022 | $4,667 | $37,210 | $6,000 | $31,210 |
| 2021 | $4,667 | $37,210 | $6,000 | $31,210 |
| 2020 | $4,710 | $37,210 | $6,000 | $31,210 |
| 2019 | $5,013 | $36,000 | $6,000 | $30,000 |
| 2018 | $5,031 | $36,000 | $6,000 | $30,000 |
| 2017 | $5,031 | $36,000 | $6,000 | $30,000 |
| 2016 | $3,940 | $36,000 | $6,000 | $30,000 |
| 2015 | $3,855 | $36,000 | $6,000 | $30,000 |
| 2014 | $3,843 | $36,000 | $6,000 | $30,000 |
| 2013 | -- | $36,000 | $6,000 | $30,000 |
Property History
| Date | Event | Price | List to Sale | Price per Sq Ft |
|---|---|---|---|---|
| 08/06/2025 08/06/25 | For Sale | $790,000 | -- | $262 / Sq Ft |
Purchase History
| Date | Type | Sale Price | Title Company |
|---|---|---|---|
| Warranty Deed | $425,000 | -- |
Mortgage History
| Date | Status | Loan Amount | Loan Type |
|---|---|---|---|
| Open | $278,000 | New Conventional |
Source: Greater Baton Rouge Association of REALTORS®
MLS Number: 2025014599
APN: 01368702
- 1707 Old Barnwood Ave
- 4353 Pasture Clear Ct
- 1588 Lake Pointe Ave
- 2095 High Point Dr
- 4843 Knight Dr
- 2034 Pointe South Dr
- 2305 Pointe South Dr
- 2452 Creek Hollow Ave
- 2058 Pointe Dr S
- 4968 Queens Carriage St
- 5015 Fennwood Dr
- 4089 Shady Ridge
- 4060 Driftwood Dr
- 3805 Kingsbarns Dr
- 2310 Marianne St
- 3730 Club View Ct
- 2220 Saint Andrews Ave
- 3624 Cruden Bay Dr
- 4179 Wilderness Run Dr
- 3673 Spanish Trail
- 20051 Old Scenic Hwy
- 4252 Wilderness Run Dr
- 20822 Great Plains Ave
- 1833 Marshall Jones Sr Ave
- 18965 Pharlap Way
- 18906 Pharlap Way
- 1307 Americana Blvd
- 2568 Middle Towne Rd
- 872 Meadow Glen Ave
- 1306 Pine Bluff Ave
- 1274 Haymarket St
- 1185 Americana Blvd
- 3031 Audubon Ct
- 2582 Boudreaux Ave
- 3020 Twin Lakes Ct
- 4158 Florida St
- 4546 Lupine St
- 4910 Bob Odom Dr
- 5631 Emmie Dr
- 4150 Mchugh Rd
