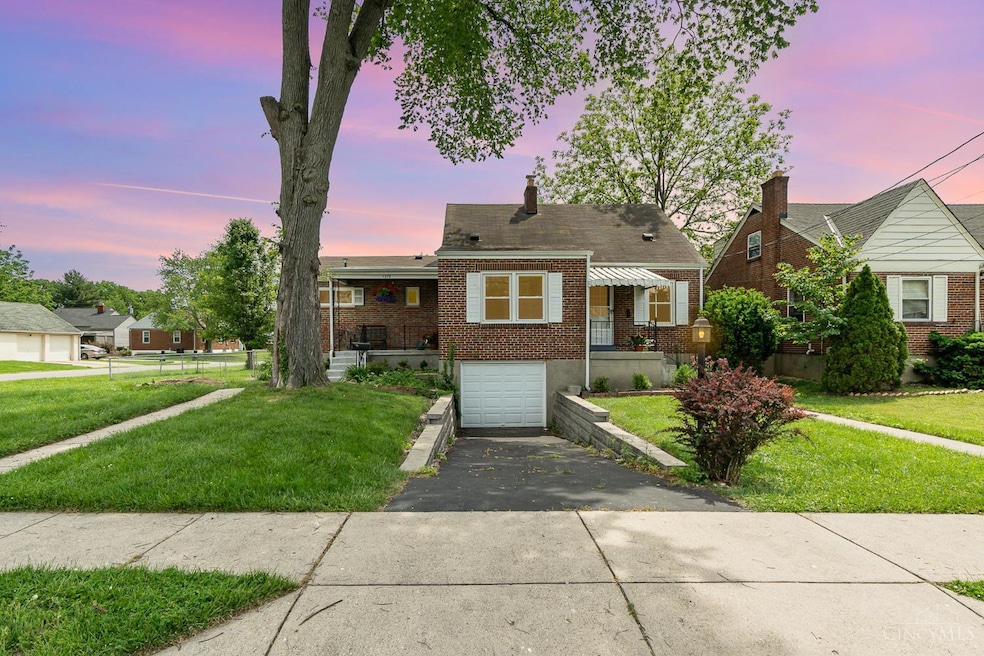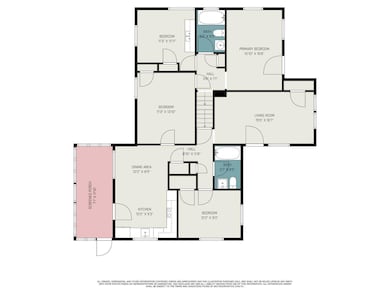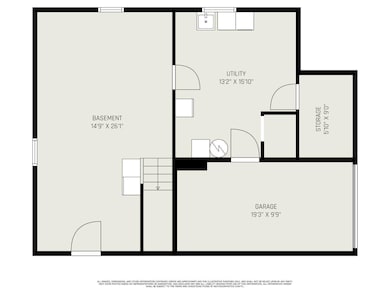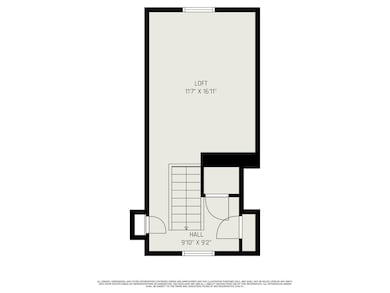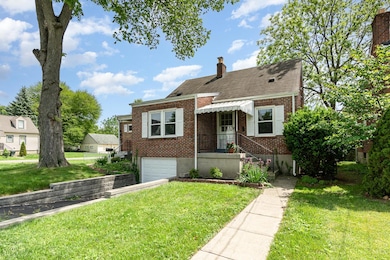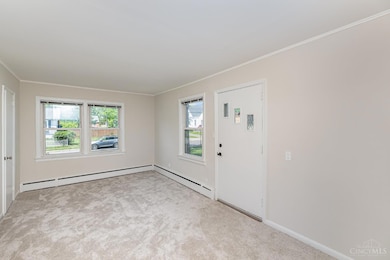
4279 Hegner Ave Cincinnati, OH 45236
Estimated payment $1,859/month
Highlights
- Deck
- Main Floor Bedroom
- No HOA
- Traditional Architecture
- Corner Lot
- Porch
About This Home
This home is not a flip! It offers a unique layout and design, ideal for those who appreciate minimalist or mid-century modern aesthetics. Move-in ready, the space includes flexible-use areas that can accommodate home offices, creative studios, or guest suites. One side of the property features a private entrance, bathroom, and kitchenette potential, offering privacy and versatility. Upstairs, a loft area can serve as extra living space, storage, or an independent suite. The main level includes two additional rooms, a spacious enclosed porch for year-round use, and a large basement area that could be adapted to various needs such as recreation, workspace, or additional rooms. The main kitchen is functional and ready for your personal updates over time, ideal for those who prefer to settle in before making design changes. The property also features a generous yard with potential for gardening or planting trees. Past residents have appreciated the outdoor space and its possibilities.
Home Details
Home Type
- Single Family
Est. Annual Taxes
- $3,484
Year Built
- Built in 1945
Lot Details
- 9,714 Sq Ft Lot
- Lot Dimensions are 130x74
- Corner Lot
- Level Lot
- Property is zoned Residential,Other (See Re
Parking
- 1 Car Garage
- Driveway
- Off-Street Parking
Home Design
- Traditional Architecture
- Brick Exterior Construction
- Block Foundation
- Shingle Roof
Interior Spaces
- 1,826 Sq Ft Home
- 1.5-Story Property
- Woodwork
- Ceiling Fan
- Insulated Windows
- Concrete Flooring
- Basement Fills Entire Space Under The House
- Storage In Attic
Kitchen
- Eat-In Kitchen
- Oven or Range
- Dishwasher
Bedrooms and Bathrooms
- 3 Bedrooms
- Main Floor Bedroom
- 2 Full Bathrooms
- Bathtub with Shower
Laundry
- Dryer
- Washer
Outdoor Features
- Deck
- Porch
Utilities
- Baseboard Heating
- Natural Gas Not Available
- Electric Water Heater
Community Details
- No Home Owners Association
Map
Home Values in the Area
Average Home Value in this Area
Property History
| Date | Event | Price | Change | Sq Ft Price |
|---|---|---|---|---|
| 07/11/2025 07/11/25 | Sold | $257,000 | -9.3% | $141 / Sq Ft |
| 06/27/2025 06/27/25 | Pending | -- | -- | -- |
| 06/17/2025 06/17/25 | For Sale | $283,500 | -- | $155 / Sq Ft |
Similar Homes in Cincinnati, OH
Source: MLS of Greater Cincinnati (CincyMLS)
MLS Number: 1841448
APN: 609-0012-0025-00
- 4323 Orchard Ln
- 4126 Orchard Ln
- 7113 Silver Crest Dr
- 4248 South Ave
- 4392 Matson Ave
- 7400 Plainfield Rd
- 6008 Winnetka Dr
- 7215 Maryland Ave
- 7216 Virginia Ave
- 4394 Oakwood Ave
- 4669 Largo Dr
- 7752 Montgomery Rd
- 7214 Delaware Ave
- 3909 Lansdowne Ave
- 6767 Stoll Ln
- 8215 York St
- 6841 Fox Hill Ln
- 4110 Oakwood Ave
- 4158 E Galbraith Rd
- 6823 Elwynne Dr
- 7027 Glenellyn Dr
- 7239 Chetbert Dr
- 7943 Irwin Ave
- 7421-7427 Montgomery Rd
- 7710 Plainfield Rd
- 7752 Montgomery Rd
- 6847 Stewart Rd
- 4751 Aspire Blvd
- 6816 Park Ave
- 4096 Longford Dr Unit Furnished Apt
- 6734 Montgomery Rd Unit 3
- 6643 Montgomery Rd Unit 1
- 6408 Kennedy Ave
- 6408 Kennedy Ave
- 6226 Kennedy Ave Unit 2
- 6226 Kennedy Ave
- 6226 Kennedy Ave
- 3647 Ravenwood Ave Unit A
- 7268 E Galbraith Rd Unit B
- 3989 Tramore Dr
