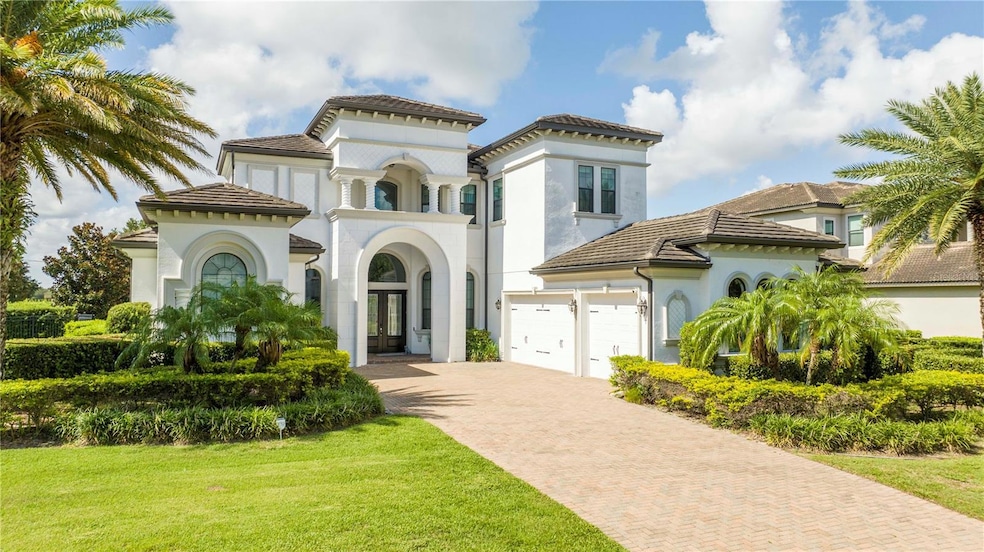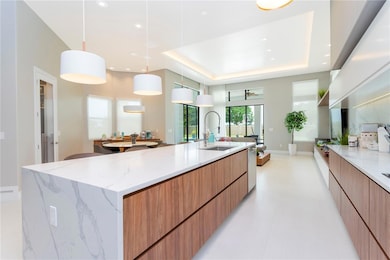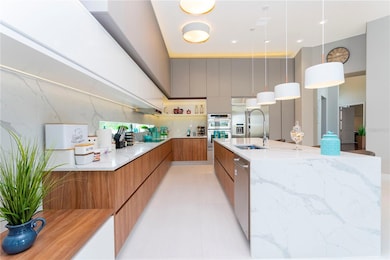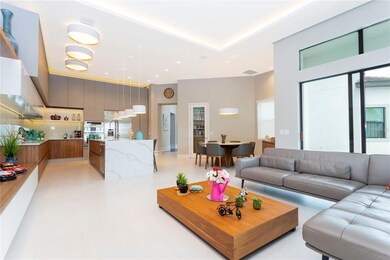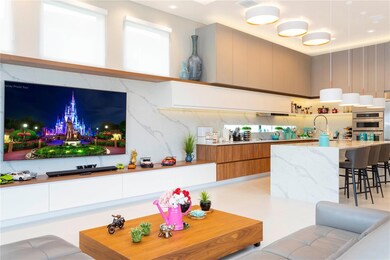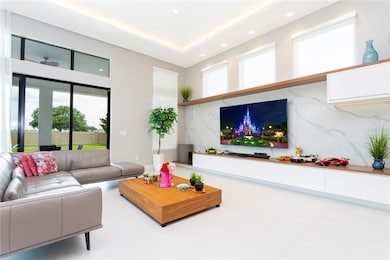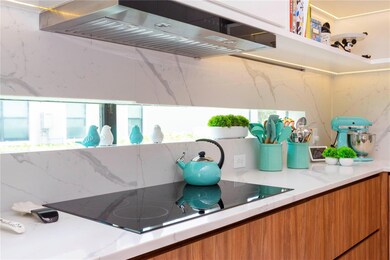4279 Isabella Cir Windermere, FL 34786
Highlights
- Heated In Ground Pool
- Gated Community
- Deck
- Windermere Elementary School Rated A
- Open Floorplan
- Private Lot
About This Home
Welcome to 4279 Isabella Cir, Windermere, FL 34786. Offered as a lease with an option to purchase. This 5-bedroom, 4/2-bathroom home has been completely remodeled and upgraded, perfectly marrying luxury with comfort. As you enter, you are greeted by an impressive formal living room with 30’ ceilings and two stories of windows that offer a stunning view of the sparkling swimming pool. Within the foyer, you will find the office to your left and a formal dining room to your right. The left wing of the home is dedicated entirely to the private master suite, featuring tray ceilings, two walk-in closets, a separate sitting area, dual vanities, a soaking tub, and a large wrap-around walk-in shower. Across the home, an open kitchen and family room await, complete with an oversized island, brand new cabinets, Calacatta Quartz countertops, top-of-the-line appliances, and a breakfast nook. Step through the stacking sliding glass doors onto the extended covered lanai, where it becomes clear that this home was designed to embrace Florida living. The lanai features a summer kitchen and ample space for an outdoor dining area. The resort-style swimming pool includes a heated spa, stone paver patio, sun deck, and an elegant water feature. The tropical landscaping creates a vacation-like ambiance as you lounge poolside. Additional features of this home include a first-floor guest suite, three second-floor bedrooms, a media room, and a 3-car garage. Conveniently located in Casabella, an upscale gated community in Windermere, this home is close to Windermere High School, Winter Garden Village, and major highways. THIS IS A MUST-SEE!
Listing Agent
JOHN SILVA REALTY & ASSOCIATES Brokerage Phone: 407-420-7908 License #3207318 Listed on: 05/23/2025
Co-Listing Agent
JOHN SILVA REALTY & ASSOCIATES Brokerage Phone: 407-420-7908 License #3257460
Home Details
Home Type
- Single Family
Est. Annual Taxes
- $25,919
Year Built
- Built in 2015
Lot Details
- 0.5 Acre Lot
- North Facing Home
- Fenced
- Landscaped
- Private Lot
- Oversized Lot
- Level Lot
- Irrigation Equipment
Parking
- 3 Car Attached Garage
Home Design
- Bi-Level Home
Interior Spaces
- 4,345 Sq Ft Home
- Open Floorplan
- Bar Fridge
- High Ceiling
- Blinds
- Sliding Doors
- Family Room Off Kitchen
- Living Room
- Garden Views
- Fire and Smoke Detector
- Laundry Room
Kitchen
- Breakfast Area or Nook
- Eat-In Kitchen
- Convection Oven
- Range Hood
- Microwave
- Dishwasher
- Disposal
Flooring
- Wood
- Carpet
- Tile
- Travertine
Bedrooms and Bathrooms
- 5 Bedrooms
- Primary Bedroom on Main
- Walk-In Closet
- Soaking Tub
Pool
- Heated In Ground Pool
- In Ground Spa
Outdoor Features
- Deck
- Covered Patio or Porch
- Outdoor Kitchen
- Rain Gutters
Schools
- Windermere Elementary School
- Bridgewater Middle School
- Windermere High School
Utilities
- Central Heating and Cooling System
- Tankless Water Heater
- Cable TV Available
Listing and Financial Details
- Residential Lease
- Security Deposit $150,000
- Property Available on 5/23/25
- The owner pays for management, pool maintenance, taxes, trash collection
- 12-Month Minimum Lease Term
- $75 Application Fee
- Assessor Parcel Number 12-23-27-1215-00-180
Community Details
Overview
- Property has a Home Owners Association
- First Service Residential / Shannon Gogulski Association, Phone Number (407) 644-0010
- Built by Toll Brothers
- Casabella Subdivision
- On-Site Maintenance
Recreation
- Park
Pet Policy
- Pet Deposit $1,000
- 2 Pets Allowed
- $407 Pet Fee
- Dogs and Cats Allowed
Security
- Gated Community
Map
Source: Stellar MLS
MLS Number: O6312051
APN: 12-2327-1215-00-180
- 13125 Casabella Dr
- 13305 Bellaria Cir
- 4089 Isabella Cir
- 13124 Filly Ct
- 12812 Jacob Grace Ct
- 5235 W Lake Butler Rd
- 4077 Isabella Cir
- 5243 W Lake Butler Rd
- 4065 Isabella Cir
- 4047 Isabella Cir
- 3426 Cocard Ct
- 4071 Isabella Cir
- 5232 Tildens Grove Blvd
- 3413 Lilas Ct
- 13137 Lake Butler Blvd
- 13161 Lake Butler Blvd
- 5141 Autumn Ridge Ln
- 5500 W Lake Butler Rd
- 12422 Park Ave
- 5502 Marleon Dr
- 4302 Isabella Cir
- 3999 Isabella Cir
- 5800 Marleon Dr
- 12025 Lake Butler Blvd
- 2113 Grove Point Ln
- 13786 Summer Harbor Ct
- 4751 Indian Deer Rd
- 2205 Wintermere Pointe Dr
- 12860 Lake Sawyer Ln
- 5063 Beach River Rd
- 13772 Summerport Trail Loop
- 13607 Zori Ln
- 3417 Bay Meadow Ct
- 13833 Bridgewater Crossings Blvd
- 13644 Tortona Ln
- 5820 Nature View Dr
- 14451 Bluebird Park Rd
- 6024 Soter Ln
- 13701 Beckman Dr
- 14412 Bridgewater Crossings Blvd
