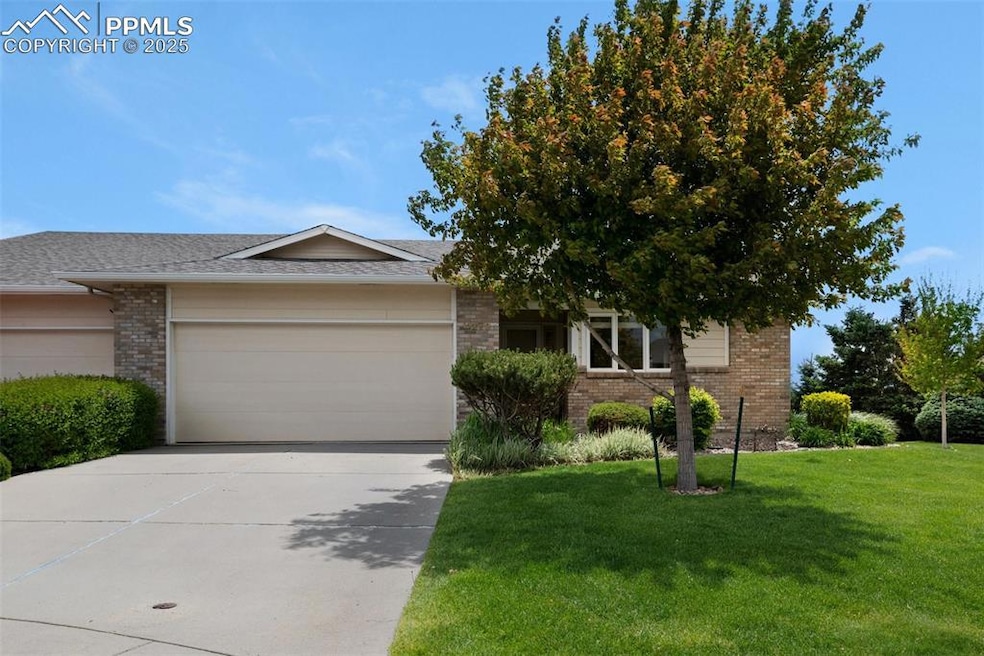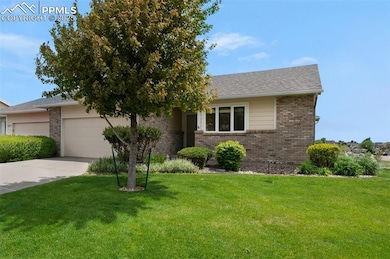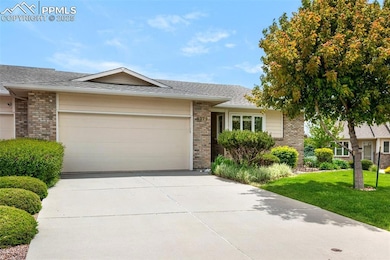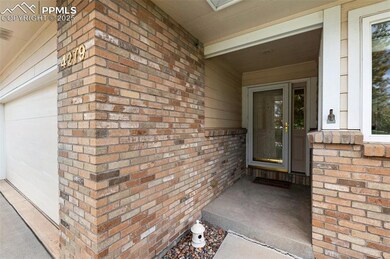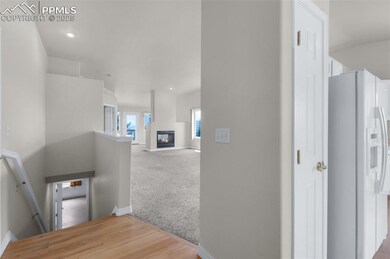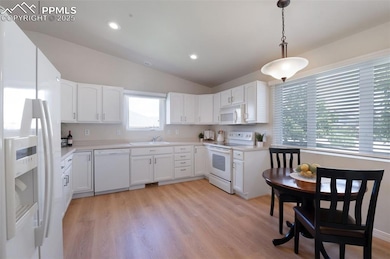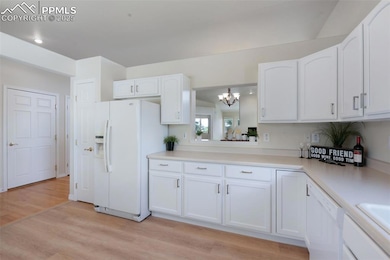
4279 Stonesthrow View Colorado Springs, CO 80922
Stetson Hills NeighborhoodEstimated payment $2,670/month
Highlights
- Very Popular Property
- Property is near a park
- Wood Flooring
- Mountain View
- Ranch Style House
- End Unit
About This Home
Charming Patio Home in the Heart of Stonesthrow at Springs Ranch! Discover the ideal blend of comfort, convenience, and community in this charming patio home, thoughtfully designed for those seeking to simplify without compromise. Located in the highly desirable Stonesthrow at Springs Ranch, this beautifully maintained residence offers effortless main-floor living in a peaceful, welcoming neighborhood. Step into a spacious, light-filled open floor plan featuring a well-appointed dine-in kitchen next to the main living area. Large windows fill the space with natural light, while a stylish open gas fireplace creates a cozy divide between the living room and a versatile den or office space. The home boasts two generously sized bedrooms, including a guest room with elegant double-door entry and a nearby full guest bathroom. The oversized master suite offers a private retreat with a large en suite bathroom and walk-in closet, delivering comfort and ample personal space. Enjoy mornings and afternoons with picturesque mountain views from your covered, low-maintenance composite deck, perfect for relaxing or entertaining. The private backyard space is bordered by a 3-foot fence and beautiful evergreen trees, ideal for enjoying outdoor time with a sense of seclusion. An oversized attached 2-car garage provides additional convenience and storage space. Beyond the home, the community features beautifully landscaped grounds and a vibrant social atmosphere, with regular events like monthly ladies’ luncheons and men’s breakfasts that make it easy to connect with friendly neighbors. Enjoy a low-maintenance lifestyle with a community-managed HOA that keeps life simple—covering water, sewer, trash removal, lawn care, and snow removal—all for a reasonable monthly fee.
Whether you're looking to downsize, travel more, or simply enjoy a stress-free lifestyle, this patio home is the perfect fit.
Property Details
Home Type
- Multi-Family
Est. Annual Taxes
- $1,489
Year Built
- Built in 2004
Lot Details
- 7,867 Sq Ft Lot
- End Unit
- Back Yard Fenced
- Landscaped
- Level Lot
HOA Fees
- $330 Monthly HOA Fees
Parking
- 2 Car Attached Garage
- Garage Door Opener
- Driveway
Home Design
- Ranch Style House
- Patio Home
- Property Attached
- Brick Exterior Construction
- Shingle Roof
- Masonite
Interior Spaces
- 3,021 Sq Ft Home
- Gas Fireplace
- Mountain Views
- Basement Fills Entire Space Under The House
Kitchen
- <<OvenToken>>
- Range Hood
- <<microwave>>
- Dishwasher
- Disposal
Flooring
- Wood
- Carpet
- Vinyl
Bedrooms and Bathrooms
- 2 Bedrooms
Laundry
- Dryer
- Washer
Location
- Property is near a park
- Property near a hospital
- Property is near schools
- Property is near shops
Utilities
- Forced Air Heating and Cooling System
- 220 Volts in Kitchen
- Phone Available
Additional Features
- Remote Devices
- Covered patio or porch
Community Details
- Association fees include lawn, sewer, snow removal, trash removal, water
- On-Site Maintenance
- Greenbelt
Map
Home Values in the Area
Average Home Value in this Area
Tax History
| Year | Tax Paid | Tax Assessment Tax Assessment Total Assessment is a certain percentage of the fair market value that is determined by local assessors to be the total taxable value of land and additions on the property. | Land | Improvement |
|---|---|---|---|---|
| 2025 | $1,489 | $28,800 | -- | -- |
| 2024 | $1,390 | $28,960 | $5,630 | $23,330 |
| 2023 | $1,390 | $28,960 | $5,630 | $23,330 |
| 2022 | $1,331 | $22,840 | $3,480 | $19,360 |
| 2021 | $1,388 | $23,500 | $3,580 | $19,920 |
| 2020 | $1,295 | $21,660 | $3,220 | $18,440 |
| 2019 | $1,281 | $21,660 | $3,220 | $18,440 |
| 2018 | $1,094 | $18,140 | $2,660 | $15,480 |
| 2017 | $1,100 | $18,140 | $2,660 | $15,480 |
| 2016 | $1,193 | $19,400 | $2,790 | $16,610 |
| 2015 | $1,195 | $19,400 | $2,790 | $16,610 |
| 2014 | $1,138 | $18,120 | $3,020 | $15,100 |
Property History
| Date | Event | Price | Change | Sq Ft Price |
|---|---|---|---|---|
| 07/11/2025 07/11/25 | For Sale | $400,000 | -- | $265 / Sq Ft |
Purchase History
| Date | Type | Sale Price | Title Company |
|---|---|---|---|
| Interfamily Deed Transfer | -- | None Available | |
| Special Warranty Deed | $253,855 | -- |
Similar Homes in Colorado Springs, CO
Source: Pikes Peak REALTOR® Services
MLS Number: 3306849
APN: 53304-18-014
- 3944 Riviera Grove Unit 204
- 3836 Tee Shot Dr
- 3747 Riviera Grove Unit 103
- 3748 Riviera Grove Unit 101
- 6575 Vistancia Ave
- 6569 Vistancia Ave
- 6593 Vistancia Ave
- 6611 Vistancia Ave
- 6521 Vistancia Ave
- 3847 Riviera Grove Unit 102
- 3865 Falconry Dr
- 3863 Riviera Grove Unit 201
- 3866 Papuan Dr
- 3864 Riviera Grove Unit 204
- 4323 Slice Dr
- 3867 Papuan Dr
- 6759 Showhorse Ct
- 6689 Showhorse Ct
- 3805 Pony Tracks Dr
- 3777 Swainson Dr
- 3732 Riviera Grove Unit 201
- 7668 Mardale Ln
- 6672 Mcewan St
- 3740 Pony Tracks Dr
- 3672 Bareback Dr
- 4008 Ascendant Dr
- 3755 Tutt Blvd
- 7262 Campstool Dr
- 3846 Pronghorn Meadows Cir
- 6102 Olmstead Point
- 3987 Wyedale Way
- 3658 Reindeer Cir
- 4601 Range Creek Dr
- 6270 Barnes Rd
- 7324 Edgebrook Dr
- 7220 Grand Cascade Point
- 7220 Leeside View
- 6825 Timm Ct Unit Upstairs South Bedroom
- 3340 Richmond Dr
- 3963 Ryedale Way
