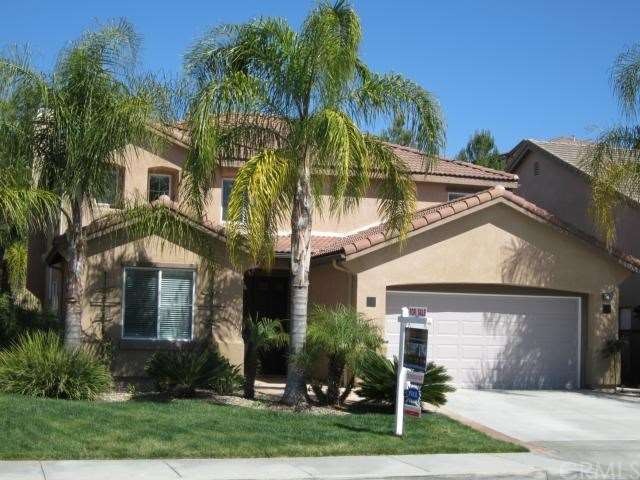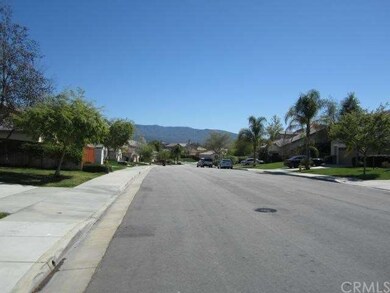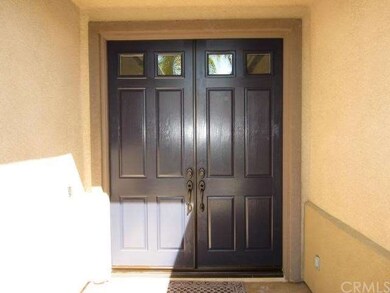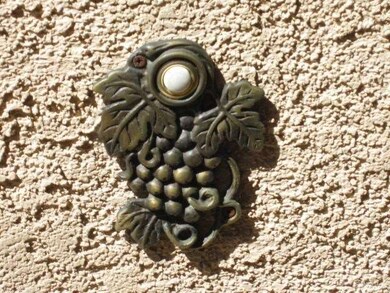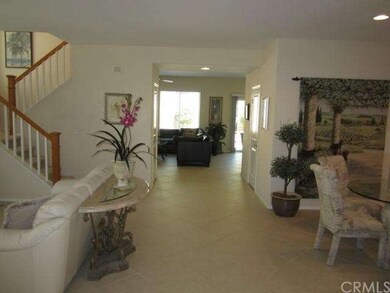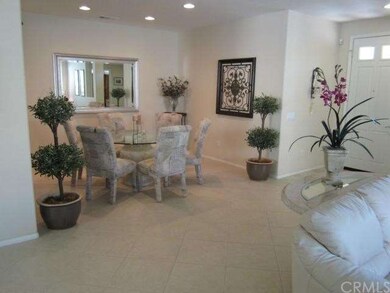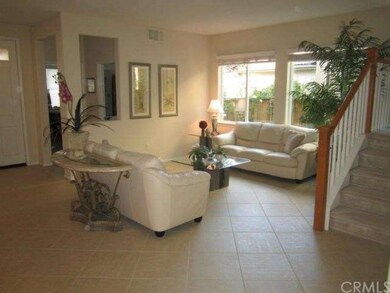
42790 Jolle Ct Temecula, CA 92592
Crowne Hill NeighborhoodHighlights
- Pebble Pool Finish
- Primary Bedroom Suite
- Open Floorplan
- Crowne Hill Elementary School Rated A-
- Peek-A-Boo Views
- Main Floor Bedroom
About This Home
As of April 2021***STANDARD SALE – EXCELLENT CROWNE HILL LOCATION W/POOL*** 5 Bedrooms + loft/3 Full Bathrooms. Enter through 8' double doors to this open, airy floor plan w/abundant natural light and one Bedroom/Bath downstairs. Enjoy indoor/outdoor living w/neutral, diagonally set 18" tile throughout the first floor (including decorative entry) and views to the private, beautifully landscaped yard w/sparkling Pebble Sheen saltwater pool. Elegant Dining Room & Living Room, Huge kitchen w/large island, granite counters, Bosch dishwasher, pantry, built-in desk and butler’s pantry open to the spacious great room w/cozy fireplace. Buyers will appreciate; New, plush carpeting, Ceiling fans in all bedrooms, loft and great room, Upgraded lever door handles throughout, Convenient Upstairs Laundry, Comfortable and expansive Master Suite w/coffered ceiling, Jetted Tub, Dual Sinks + Vanity in Master Bath & Walk-in Closet, Abundant storage and three-car tandem garage. This home is perfect for entertaining! Gorgeous Pool with Baja step & extended bench, Water Features, Color-changing light & umbrella holder. Enjoy peaceful mornings or summer evenings on the patio w/views of Mt. Palomar. Crowne Hill Elementary, Vail Ranch M.S. and Great Oak High School. DON'T MISS THIS ONE!
Last Agent to Sell the Property
HomeSmart, Evergreen Realty License #01886801 Listed on: 03/12/2013

Last Buyer's Agent
Ingrid Young
HomeSmart Realty West License #01383750
Home Details
Home Type
- Single Family
Est. Annual Taxes
- $9,551
Year Built
- Built in 2004
Lot Details
- 8,712 Sq Ft Lot
- Privacy Fence
- Wood Fence
- Drip System Landscaping
- Sprinklers on Timer
- Front Yard
HOA Fees
- $75 Monthly HOA Fees
Parking
- 3 Car Direct Access Garage
- Parking Available
- Front Facing Garage
- Tandem Parking
- Two Garage Doors
- Garage Door Opener
Property Views
- Peek-A-Boo
- Mountain
- Park or Greenbelt
Home Design
- Spanish Architecture
- Mediterranean Architecture
- Slab Foundation
- Spanish Tile Roof
- Tile Roof
- Clay Roof
- Stucco
Interior Spaces
- 2,832 Sq Ft Home
- Open Floorplan
- Coffered Ceiling
- High Ceiling
- Ceiling Fan
- Recessed Lighting
- Gas Fireplace
- Double Pane Windows
- Blinds
- Double Door Entry
- Sliding Doors
- Panel Doors
- Great Room with Fireplace
- Family Room Off Kitchen
- Living Room
- Dining Room
- Loft
- Storage
Kitchen
- Open to Family Room
- Walk-In Pantry
- Gas Range
- Microwave
- Water Line To Refrigerator
- Dishwasher
- Kitchen Island
- Granite Countertops
- Disposal
Flooring
- Carpet
- Tile
Bedrooms and Bathrooms
- 5 Bedrooms
- Main Floor Bedroom
- Primary Bedroom Suite
- Walk-In Closet
- 3 Full Bathrooms
Laundry
- Laundry Room
- Laundry on upper level
- Washer and Gas Dryer Hookup
Home Security
- Home Security System
- Fire and Smoke Detector
Pool
- Pebble Pool Finish
- Filtered Pool
- Heated In Ground Pool
- Gas Heated Pool
- Gunite Pool
- Saltwater Pool
- Pool Tile
- Permits for Pool
Outdoor Features
- Concrete Porch or Patio
- Exterior Lighting
- Rain Gutters
Location
- Suburban Location
Utilities
- Two cooling system units
- Forced Air Heating and Cooling System
- Heating System Uses Natural Gas
- Vented Exhaust Fan
- Underground Utilities
- Gas Water Heater
Listing and Financial Details
- Tax Lot 8
- Tax Tract Number 23143
- Assessor Parcel Number 965140008
Community Details
Overview
- Built by Lennar
- Greenbelt
Amenities
- Community Barbecue Grill
- Picnic Area
Recreation
- Sport Court
- Community Playground
- Horse Trails
Ownership History
Purchase Details
Home Financials for this Owner
Home Financials are based on the most recent Mortgage that was taken out on this home.Purchase Details
Home Financials for this Owner
Home Financials are based on the most recent Mortgage that was taken out on this home.Purchase Details
Home Financials for this Owner
Home Financials are based on the most recent Mortgage that was taken out on this home.Purchase Details
Home Financials for this Owner
Home Financials are based on the most recent Mortgage that was taken out on this home.Purchase Details
Home Financials for this Owner
Home Financials are based on the most recent Mortgage that was taken out on this home.Similar Homes in Temecula, CA
Home Values in the Area
Average Home Value in this Area
Purchase History
| Date | Type | Sale Price | Title Company |
|---|---|---|---|
| Grant Deed | $690,000 | Fidelity National Title | |
| Interfamily Deed Transfer | -- | Accommodation | |
| Interfamily Deed Transfer | -- | Ticor Title Riverside | |
| Grant Deed | $590,000 | Ticor Title Riverside | |
| Grant Deed | $425,000 | First American Title Company | |
| Corporate Deed | $426,000 | North American Title Co |
Mortgage History
| Date | Status | Loan Amount | Loan Type |
|---|---|---|---|
| Open | $544,000 | New Conventional | |
| Previous Owner | $385,000 | New Conventional | |
| Previous Owner | $417,000 | VA | |
| Previous Owner | $100,000 | Credit Line Revolving | |
| Previous Owner | $53,000 | Credit Line Revolving | |
| Previous Owner | $333,700 | Purchase Money Mortgage |
Property History
| Date | Event | Price | Change | Sq Ft Price |
|---|---|---|---|---|
| 04/15/2021 04/15/21 | Sold | $690,000 | +3.0% | $244 / Sq Ft |
| 03/15/2021 03/15/21 | Price Changed | $670,000 | +3.1% | $237 / Sq Ft |
| 03/12/2021 03/12/21 | For Sale | $650,000 | +10.2% | $230 / Sq Ft |
| 08/26/2020 08/26/20 | Sold | $590,000 | -0.8% | $208 / Sq Ft |
| 07/31/2020 07/31/20 | Pending | -- | -- | -- |
| 06/10/2020 06/10/20 | For Sale | $595,000 | +40.0% | $210 / Sq Ft |
| 04/30/2013 04/30/13 | Sold | $425,000 | +0.1% | $150 / Sq Ft |
| 03/14/2013 03/14/13 | Pending | -- | -- | -- |
| 03/12/2013 03/12/13 | For Sale | $424,700 | -- | $150 / Sq Ft |
Tax History Compared to Growth
Tax History
| Year | Tax Paid | Tax Assessment Tax Assessment Total Assessment is a certain percentage of the fair market value that is determined by local assessors to be the total taxable value of land and additions on the property. | Land | Improvement |
|---|---|---|---|---|
| 2025 | $9,551 | $1,298,917 | $194,837 | $1,104,080 |
| 2023 | $9,551 | $717,876 | $187,272 | $530,604 |
| 2022 | $8,246 | $601,800 | $188,700 | $413,100 |
| 2021 | $8,170 | $590,000 | $185,000 | $405,000 |
| 2020 | $5,149 | $478,534 | $67,554 | $410,980 |
| 2019 | $5,109 | $469,152 | $66,230 | $402,922 |
| 2018 | $5,046 | $459,954 | $64,932 | $395,022 |
| 2017 | $5,022 | $450,936 | $63,659 | $387,277 |
| 2016 | $4,564 | $442,095 | $62,411 | $379,684 |
| 2015 | $4,295 | $435,457 | $61,475 | $373,982 |
| 2014 | $4,827 | $426,929 | $60,272 | $366,657 |
Agents Affiliated with this Home
-
K
Seller's Agent in 2021
Kristine Fruth
Everwise Realty
(310) 944-1070
2 in this area
3 Total Sales
-

Buyer's Agent in 2021
Sonia Vasquez
Vismar Real Estate
(310) 968-0877
1 in this area
141 Total Sales
-

Seller's Agent in 2020
Val Ives
LPT Realty, Inc
(951) 757-6065
35 in this area
364 Total Sales
-
I
Seller's Agent in 2013
Ingrid Rothweiler
HomeSmart, Evergreen Realty
(951) 541-3680
5 Total Sales
-
I
Buyer's Agent in 2013
Ingrid Young
HomeSmart Realty West
Map
Source: California Regional Multiple Listing Service (CRMLS)
MLS Number: SW13042548
APN: 965-140-008
- 42631 Hussar Ct
- 32839 Tiempo Cir
- 32865 Naples Ct
- 43024 Beamer Ct
- 32429 Castle Ct
- 43054 Manchester Ct
- 42442 Fiji Way
- 33260 Susan Grace Ct
- 43459 Brewster Ct
- 32829 Stonefield Ln
- 32748 Stonefield Ln
- 43273 Modena Dr
- 43376 Terra Ct
- 33426 Fox Rd
- 32942 Adelante St
- 32991 Adelante St
- 32840 Northshire Cir
- 32856 Northshire Cir
- 32872 Northshire Cir
- 33512 Corte Porfirio
