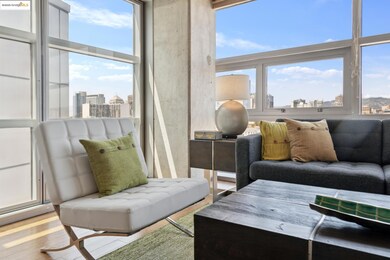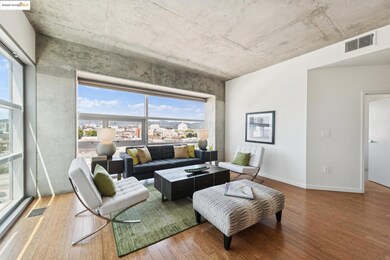428 Alice Condominiums 428 Alice St Unit 817 Floor 8 Oakland, CA 94607
Jack London Square NeighborhoodEstimated payment $6,106/month
Highlights
- Fitness Center
- City Lights View
- Wood Flooring
- Lincoln Elementary School Rated 10
- 30,767 Sq Ft lot
- 5-minute walk to Chinese Garden Park
About This Home
Welcome to this top floor condo where raw character meets refined taste. Exposed concrete walls, high ceilings, and large steel-framed windows set the tone for a bold, urban edge, while sleek fixtures and warm wood accents create a balanced, inviting ambiance. The spacious primary suite features a large walk-in closet and a well-appointed en suite bathroom with dual vanities. The kitchen is outfitted with a new Thor gas range, perfect for home cooks, and there's in-unit laundry for everyday ease. Quadruple & triple-pane windows provide a sense of calm and quiet—an added bonus in the city. This home also includes central air conditioning, stainless steel appliances, and thoughtful finishes throughout. Located in a pet-friendly building with secure parking, a fitness center, and a shared rooftop deck, this condo sits in the heart of the vibrant Jack London neighborhood. Just steps from BART, the San Francisco Ferry, AC Transit, and I-880, getting around is effortless. Outside your door, enjoy easy access to local cafes, restaurants, breweries, wineries, and the popular weekly farmers market. With a 97 Walk Score, 86 Transit Score, and 84 Bike Score, this home offers the perfect blend of convenience, comfort, and style—urban living at its finest.
Property Details
Home Type
- Condominium
Est. Annual Taxes
- $12,018
Year Built
- Built in 2006
HOA Fees
- $1,179 Monthly HOA Fees
Parking
- 2 Car Direct Access Garage
- Tuck Under Parking
Property Views
- City Lights
- Hills
Home Design
- Flat Roof Shape
Kitchen
- Breakfast Bar
- Gas Range
- Dishwasher
- Solid Surface Countertops
Flooring
- Wood
- Carpet
- Vinyl
Bedrooms and Bathrooms
- 3 Bedrooms
- 2 Full Bathrooms
Laundry
- Laundry in unit
- Stacked Washer and Dryer
Additional Features
- 3-Story Property
- Forced Air Heating and Cooling System
Listing and Financial Details
- Assessor Parcel Number 1155193
Community Details
Overview
- Association fees include common area maintenance, management fee, trash, water/sewer
- Association Phone (415) 401-2000
- Jack London Subdivision
Amenities
- Community Barbecue Grill
Recreation
Map
About 428 Alice Condominiums
Home Values in the Area
Average Home Value in this Area
Tax History
| Year | Tax Paid | Tax Assessment Tax Assessment Total Assessment is a certain percentage of the fair market value that is determined by local assessors to be the total taxable value of land and additions on the property. | Land | Improvement |
|---|---|---|---|---|
| 2025 | $12,018 | $783,500 | $237,150 | $553,350 |
| 2024 | $12,018 | $768,000 | $232,500 | $542,500 |
| 2023 | $9,282 | $511,633 | $153,490 | $358,143 |
| 2022 | $8,924 | $501,603 | $150,481 | $351,122 |
| 2021 | $8,504 | $491,768 | $147,530 | $344,238 |
| 2020 | $8,415 | $486,728 | $146,018 | $340,710 |
| 2019 | $8,077 | $477,188 | $143,156 | $334,032 |
| 2018 | $7,901 | $467,835 | $140,350 | $327,485 |
| 2017 | $7,589 | $458,665 | $137,599 | $321,066 |
| 2016 | $7,317 | $449,674 | $134,902 | $314,772 |
| 2015 | $7,265 | $442,922 | $132,876 | $310,046 |
| 2014 | $7,336 | $434,247 | $130,274 | $303,973 |
Property History
| Date | Event | Price | List to Sale | Price per Sq Ft | Prior Sale |
|---|---|---|---|---|---|
| 09/25/2025 09/25/25 | Pending | -- | -- | -- | |
| 08/13/2025 08/13/25 | Price Changed | $739,500 | -1.3% | $491 / Sq Ft | |
| 07/15/2025 07/15/25 | Price Changed | $749,500 | -6.2% | $498 / Sq Ft | |
| 06/19/2025 06/19/25 | Price Changed | $799,000 | -3.2% | $531 / Sq Ft | |
| 06/16/2025 06/16/25 | For Sale | $825,000 | +6.5% | $548 / Sq Ft | |
| 02/04/2025 02/04/25 | Off Market | $775,000 | -- | -- | |
| 08/31/2023 08/31/23 | Sold | $775,000 | -3.0% | $515 / Sq Ft | View Prior Sale |
| 08/10/2023 08/10/23 | Pending | -- | -- | -- | |
| 07/25/2023 07/25/23 | Price Changed | $799,000 | -8.7% | $531 / Sq Ft | |
| 06/28/2023 06/28/23 | For Sale | $875,000 | -- | $581 / Sq Ft |
Purchase History
| Date | Type | Sale Price | Title Company |
|---|---|---|---|
| Grant Deed | $775,000 | First American Title | |
| Interfamily Deed Transfer | -- | None Available | |
| Grant Deed | $415,500 | Chicago Title Company | |
| Grant Deed | $680,000 | Chicago Title Co |
Mortgage History
| Date | Status | Loan Amount | Loan Type |
|---|---|---|---|
| Open | $625,000 | New Conventional | |
| Previous Owner | $543,920 | Purchase Money Mortgage |
Source: bridgeMLS
MLS Number: 41101632
APN: 001-0155-193-00
- 247 4th St Unit 202
- 247 4th St Unit 204
- 247 4th St Unit 206
- 288 3rd St Unit 507
- 200 2nd St Unit 503
- 200 2nd St Unit 401
- 200 2nd St Unit 404
- 200 2nd St Unit 309
- 200 2nd St Unit 105
- 200 2nd St Unit 406
- 311 4th St Unit 301
- 625 Madison St Unit 107
- 311 Oak St Unit 337
- 311 Oak St Unit 523
- 311 Oak St Unit 729
- 311 Oak St Unit 720
- 311 Oak St Unit PH25
- 311 Oak St Unit PH4
- 311 Oak St Unit 301
- 410 Webster St Unit 1







