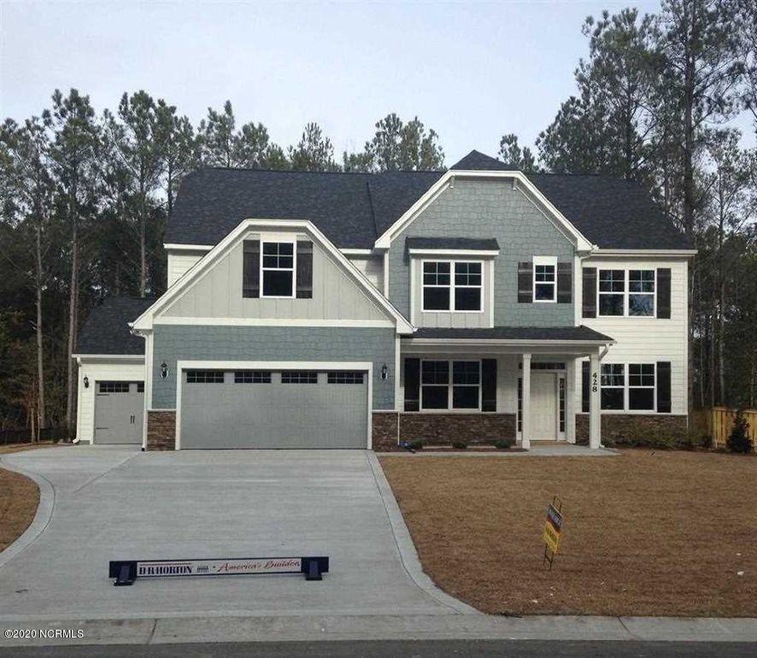
428 Canvasback Ln Sneads Ferry, NC 28460
Highlights
- In Ground Pool
- Mud Room
- Formal Dining Room
- 1 Fireplace
- Covered Patio or Porch
- Walk-In Closet
About This Home
As of October 2020This home is located at 428 Canvasback Ln, Sneads Ferry, NC 28460 and is currently priced at $425,000, approximately $121 per square foot. This property was built in 2014. 428 Canvasback Ln is a home located in Onslow County with nearby schools including Dixon Elementary School, Dixon High School, and Born Again Christian Academy.
Last Agent to Sell the Property
A Non Member
A Non Member Listed on: 09/11/2020
Last Buyer's Agent
Heidi Turner
Choice Jacksonville Realty License #257516
Home Details
Home Type
- Single Family
Est. Annual Taxes
- $3,310
Year Built
- Built in 2014
Lot Details
- 0.28 Acre Lot
- Lot Dimensions are 145 x 85 x 145 x 85
- Property fronts a private road
- Wood Fence
- Property is zoned R-5
HOA Fees
- $66 Monthly HOA Fees
Home Design
- Slab Foundation
- Wood Frame Construction
- Architectural Shingle Roof
- Vinyl Siding
- Stick Built Home
Interior Spaces
- 3,496 Sq Ft Home
- 2-Story Property
- Ceiling height of 9 feet or more
- Ceiling Fan
- 1 Fireplace
- Blinds
- Mud Room
- Formal Dining Room
- Fire and Smoke Detector
Kitchen
- Stove
- Built-In Microwave
- Dishwasher
Flooring
- Carpet
- Luxury Vinyl Plank Tile
Bedrooms and Bathrooms
- 6 Bedrooms
- Walk-In Closet
- 4 Full Bathrooms
Parking
- 3 Car Attached Garage
- Driveway
Pool
- In Ground Pool
- Spa
Outdoor Features
- Covered Patio or Porch
Utilities
- Central Air
- Heat Pump System
- Propane
- Electric Water Heater
- Fuel Tank
Community Details
- Mimosa Bay Subdivision
Listing and Financial Details
- Assessor Parcel Number 773j-61
Ownership History
Purchase Details
Home Financials for this Owner
Home Financials are based on the most recent Mortgage that was taken out on this home.Purchase Details
Home Financials for this Owner
Home Financials are based on the most recent Mortgage that was taken out on this home.Similar Homes in Sneads Ferry, NC
Home Values in the Area
Average Home Value in this Area
Purchase History
| Date | Type | Sale Price | Title Company |
|---|---|---|---|
| Warranty Deed | $425,000 | None Available | |
| Deed | $316,000 | -- |
Mortgage History
| Date | Status | Loan Amount | Loan Type |
|---|---|---|---|
| Open | $436,545 | VA | |
| Closed | $440,300 | VA |
Property History
| Date | Event | Price | Change | Sq Ft Price |
|---|---|---|---|---|
| 10/21/2020 10/21/20 | Sold | $425,000 | 0.0% | $122 / Sq Ft |
| 09/11/2020 09/11/20 | Pending | -- | -- | -- |
| 09/11/2020 09/11/20 | For Sale | $425,000 | +34.6% | $122 / Sq Ft |
| 05/26/2015 05/26/15 | Sold | $315,749 | -2.2% | $90 / Sq Ft |
| 04/26/2015 04/26/15 | Pending | -- | -- | -- |
| 11/15/2014 11/15/14 | For Sale | $322,749 | -- | $92 / Sq Ft |
Tax History Compared to Growth
Tax History
| Year | Tax Paid | Tax Assessment Tax Assessment Total Assessment is a certain percentage of the fair market value that is determined by local assessors to be the total taxable value of land and additions on the property. | Land | Improvement |
|---|---|---|---|---|
| 2025 | $3,310 | $505,359 | $65,000 | $440,359 |
| 2024 | $3,015 | $505,359 | $65,000 | $440,359 |
| 2023 | $2,942 | $494,154 | $65,000 | $429,154 |
| 2022 | $2,942 | $494,154 | $65,000 | $429,154 |
| 2021 | $2,273 | $367,370 | $62,000 | $305,370 |
| 2020 | $2,590 | $367,370 | $62,000 | $305,370 |
| 2019 | $1,376 | $367,370 | $62,000 | $305,370 |
| 2018 | $2,590 | $367,370 | $62,000 | $305,370 |
| 2017 | $2,092 | $309,980 | $61,500 | $248,480 |
| 2016 | $2,025 | $300,020 | $0 | $0 |
| 2015 | $1,173 | $173,820 | $0 | $0 |
| 2014 | $1,173 | $0 | $0 | $0 |
Agents Affiliated with this Home
-
A
Seller's Agent in 2020
A Non Member
A Non Member
-
H
Buyer's Agent in 2020
Heidi Turner
Choice Jacksonville Realty
-
B
Seller's Agent in 2015
Bill Feige
D.R. Horton Inc
-
M
Buyer's Agent in 2015
MLS NON
NON-MLS OFFICE
Map
Source: Hive MLS
MLS Number: 100242396
APN: 158814
- 262 E Red Head Cir
- 260 E Red Head Cir
- 429 Canvasback Ln
- 206 E Red Head Cir
- 505 W Red Head Cir
- 254 E Red Head Cir
- 100 E Goldeneye Ct
- 408 Canvasback Ln
- 342 W Goldeneye Ln
- 347 W Goldeneye Ln
- 402 Canvasback Ln
- 1306 Old Folkstone Rd
- 116 Regatta Way
- 116 Permeta Dr
- 622 High Tide Dr
- 614 High Tide Dr
- 262 Cuddy Ct
- 117 Shoveler Ct
- 161 Marina Wynd Way
- 926 Needlerush Rd
