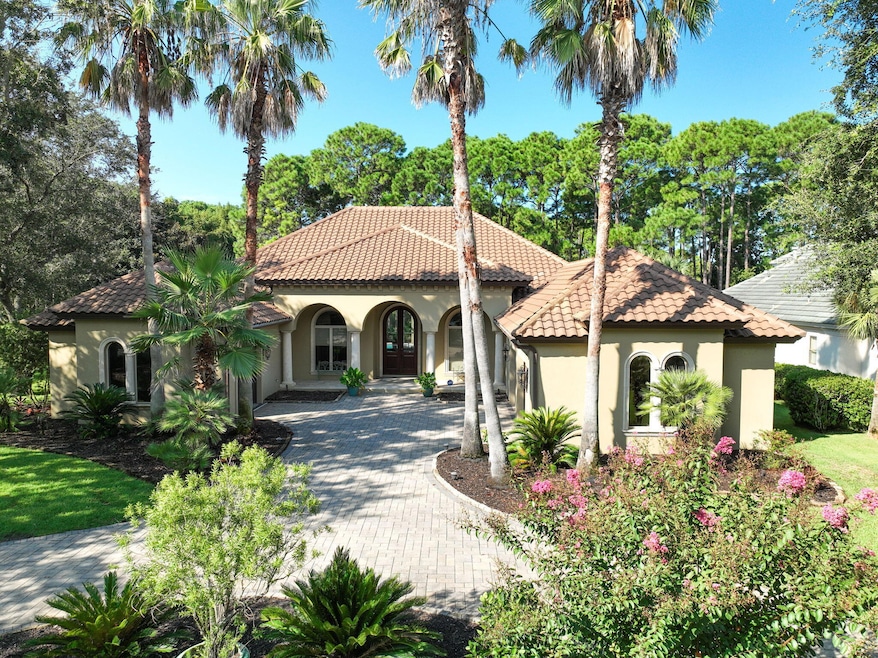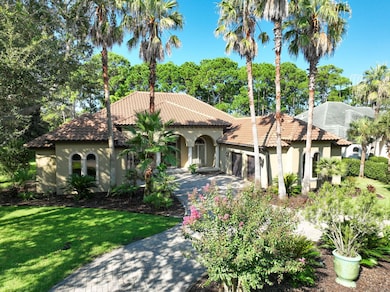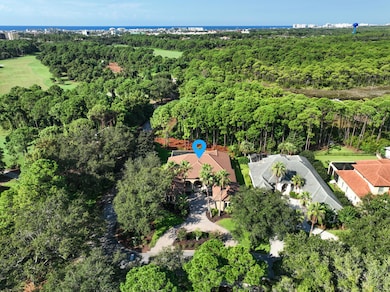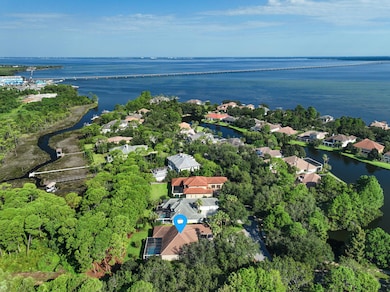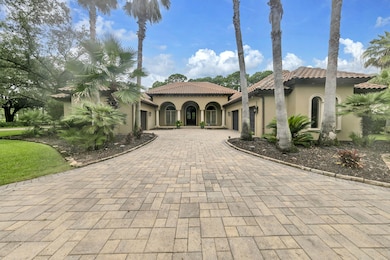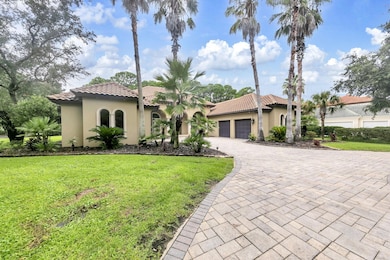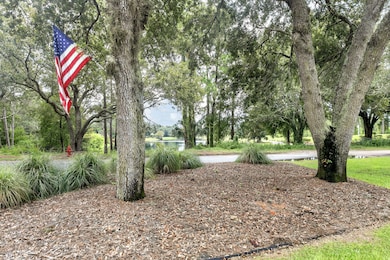428 Captains Cir Destin, FL 32541
Estimated payment $9,143/month
Highlights
- Waterfront Community
- Golf Course Community
- Screened Pool
- Destin Elementary School Rated A-
- Community Boat Launch
- Fishing
About This Home
Under contract w/ Kick Out Clause, seller will consider other offers. Nestled on a premier homesite in Regatta Bay with lake and golf course views, this single-level estate exudes European charm. The home features two spacious living areas, a formal dining room, a cozy kitchen nook, three bedrooms, 2.5 bathrooms, and a dedicated office. Walk in to the stunning 35-foot wall of windows showing off the sparkling pool and private back yard, and seamlessly blending indoor and outdoor living. The gourmet kitchen is a chef's dream, equipped with high-end Café appliances, a Sub-Zero refrigerator, gas stove, convection oven, microwave, dishwasher, and wine cooler. The primary suite offers refined finishes, ample closet space, a wet bar/coffee station, and direct lanai access Additional bedrooms are thoughtfully designed, complemented by two garages for three vehicles and 580 square feet of floored attic storage. A perfect fusion of luxury and functionality. Location is everything when you can take your Golf Cart to Dinner, Shopping, Marina, School and Beaches within just minutes from your home! Regatta Bay is one of the few Resorts that offers a Red light to exit or cross over Highway 98. Golf Academy & Member's covered practice area with greenside bunkers, Pool and Playground, Tennis & Pickle Ball Courts, Member's Lounge, Library, and Locker Rooms, Trackman Technology from PGA Professionals, GPS System on all golf carts, Discounts at the Pro-Shop and Restaurant, Private Golf Bag Storage, On-course circulating beverage carts, Lulu's Restaurant & Bar on The Bay, Access to the private pool & bar overlooking the Choctawhatchee Bay, Boat Storage Options, Marina Ship Store, Boating classes.
Home Details
Home Type
- Single Family
Est. Annual Taxes
- $7,572
Year Built
- Built in 2005
Lot Details
- 0.66 Acre Lot
- Lot Dimensions are 273 x 91
- Coastal Barrier Zone
- Corner Lot
- Sprinkler System
- Wooded Lot
- Lawn Pump
HOA Fees
- $358 Monthly HOA Fees
Parking
- 3 Car Attached Garage
- Automatic Garage Door Opener
Home Design
- Frame Construction
- Slate Roof
- Stucco
Interior Spaces
- 3,408 Sq Ft Home
- 1-Story Property
- Wet Bar
- Central Vacuum
- Built-in Bookshelves
- Crown Molding
- Coffered Ceiling
- Tray Ceiling
- Vaulted Ceiling
- Ceiling Fan
- Recessed Lighting
- Gas Fireplace
- Window Treatments
- Family Room
- Living Room
- Breakfast Room
- Dining Area
- Home Office
- Lake Views
Kitchen
- Breakfast Bar
- Walk-In Pantry
- Convection Oven
- Gas Oven or Range
- Microwave
- Sub-Zero Refrigerator
- Ice Maker
- Dishwasher
- Wine Refrigerator
- Kitchen Island
- Disposal
Flooring
- Wall to Wall Carpet
- Tile
Bedrooms and Bathrooms
- 3 Bedrooms
- Split Bedroom Floorplan
- En-Suite Primary Bedroom
- Dual Vanity Sinks in Primary Bathroom
- Separate Shower in Primary Bathroom
Laundry
- Laundry Room
- Exterior Washer Dryer Hookup
Home Security
- Home Security System
- Fire and Smoke Detector
Pool
- Screened Pool
- Heated In Ground Pool
Outdoor Features
- Covered Patio or Porch
- Outdoor Kitchen
- Built-In Barbecue
Schools
- Destin Elementary And Middle School
- Destin High School
Utilities
- Multiple cooling system units
- Central Heating and Cooling System
- Heating System Uses Natural Gas
- Underground Utilities
- Gas Water Heater
Listing and Financial Details
- Assessor Parcel Number 00-2S-22-0515-0000-0010
Community Details
Overview
- Association fees include accounting, legal, management, security
- Regatta Bay Ph 1 Subdivision
- The community has rules related to covenants
Recreation
- Community Boat Launch
- Waterfront Community
- Golf Course Community
- Tennis Courts
- Community Playground
- Community Pool
- Fishing
Additional Features
- Community Barbecue Grill
- Gated Community
Map
Home Values in the Area
Average Home Value in this Area
Tax History
| Year | Tax Paid | Tax Assessment Tax Assessment Total Assessment is a certain percentage of the fair market value that is determined by local assessors to be the total taxable value of land and additions on the property. | Land | Improvement |
|---|---|---|---|---|
| 2025 | $13,071 | $1,242,908 | $256,654 | $986,254 |
| 2024 | $7,410 | $756,234 | -- | -- |
| 2023 | $7,410 | $734,208 | $0 | $0 |
| 2022 | $7,255 | $712,823 | $0 | $0 |
| 2021 | $7,277 | $692,061 | $0 | $0 |
| 2020 | $7,232 | $682,506 | $141,379 | $541,127 |
| 2019 | $7,350 | $682,836 | $141,379 | $541,457 |
| 2018 | $7,530 | $653,371 | $0 | $0 |
| 2017 | $7,501 | $638,241 | $0 | $0 |
| 2016 | $6,985 | $598,391 | $0 | $0 |
| 2015 | $6,927 | $574,982 | $0 | $0 |
| 2014 | $6,506 | $532,815 | $0 | $0 |
Property History
| Date | Event | Price | List to Sale | Price per Sq Ft | Prior Sale |
|---|---|---|---|---|---|
| 09/03/2025 09/03/25 | For Sale | $1,575,000 | +5.0% | $462 / Sq Ft | |
| 03/07/2024 03/07/24 | Sold | $1,499,880 | -6.2% | $440 / Sq Ft | View Prior Sale |
| 02/15/2024 02/15/24 | Pending | -- | -- | -- | |
| 11/21/2023 11/21/23 | Price Changed | $1,598,700 | -4.2% | $469 / Sq Ft | |
| 10/28/2023 10/28/23 | Price Changed | $1,668,000 | -1.2% | $489 / Sq Ft | |
| 10/03/2023 10/03/23 | For Sale | $1,688,000 | -- | $495 / Sq Ft |
Purchase History
| Date | Type | Sale Price | Title Company |
|---|---|---|---|
| Warranty Deed | $1,499,900 | Customers First Title | |
| Deed | -- | -- | |
| Warranty Deed | $895,000 | Aqua Title Services | |
| Warranty Deed | $680,000 | Aqua Title | |
| Warranty Deed | $155,000 | -- |
Mortgage History
| Date | Status | Loan Amount | Loan Type |
|---|---|---|---|
| Previous Owner | $200,000 | No Value Available | |
| Previous Owner | -- | No Value Available | |
| Previous Owner | $544,000 | New Conventional | |
| Previous Owner | $124,000 | Balloon |
Source: Emerald Coast Association of REALTORS®
MLS Number: 984522
APN: 00-2S-22-0515-0000-0010
- 443 Captains Cir
- 463 Captains Cir
- 459 Captains Cir
- 480 Captains Cir
- 426 Commodore Point
- 458 Captains Cir
- 4564 Nautical Ct
- 456 Captains Cir
- 432 Admiral Ct
- 436 Admiral Ct
- 4573 Nautical Ct
- 442 Regatta Bay Blvd
- 4523 Golf Villa Ct Unit 1001
- 446 Admiral Ct
- 4528 Golf Villa Ct Unit 401
- 455 Admiral Ct
- 417 Maritime Ct
- 489 Regatta Bay Blvd
- 329 Regatta Bay Blvd
- 259 Moonlit Way
- 314 Tequesta Dr
- 294 Ketch Ct
- 251 Vinings Way Blvd
- 278 Calusa Blvd
- 222 Kono Way Unit ID1389249P
- 4618 Windstarr Dr Unit ID1285903P
- 38 Kristin Cove
- 4555 Grand Key Loop E
- 4657 Windstarr Dr Unit ID1285936P
- 265 Chipola Cove
- 94 Dolphin St Unit ID1285918P
- 4507 Luke Ave Unit ID1285908P
- 95 Cobia St Unit ID1285911P
- 94 Cobia St Unit ID1285907P
- 4496 Luke Ave Unit ID1354367P
- 87 Barracuda St Unit ID1285899P
- 4485 Clipper Cove Unit ID1285890P
- 188 Wekiva Cove
- 66 Sunfish St Unit ID1285893P
- 4639 Paradise Isle Unit ID1285886P
