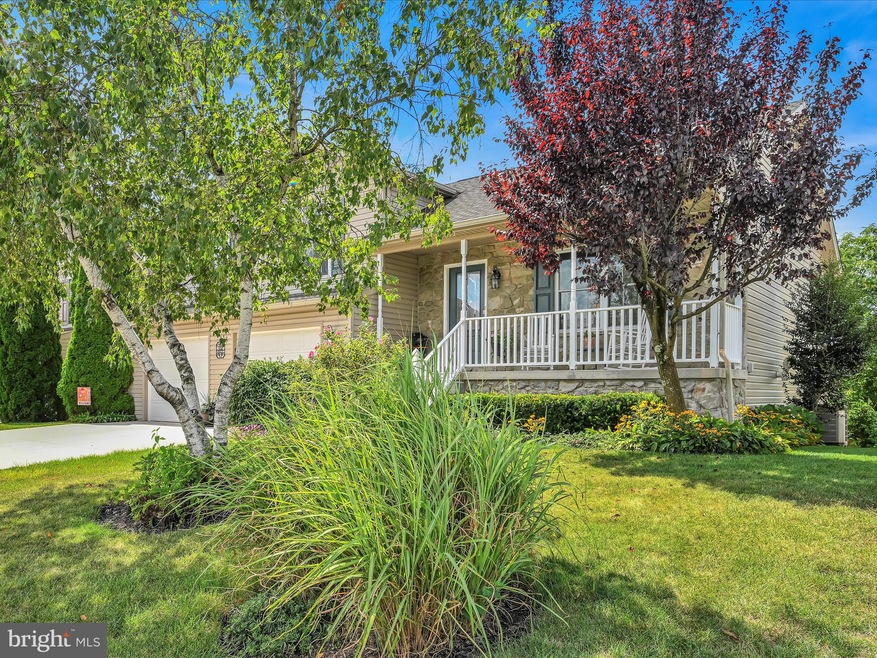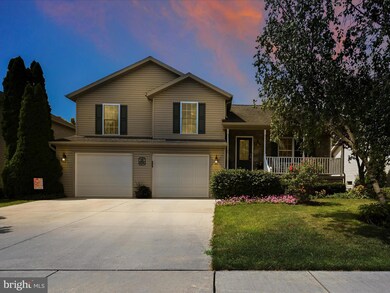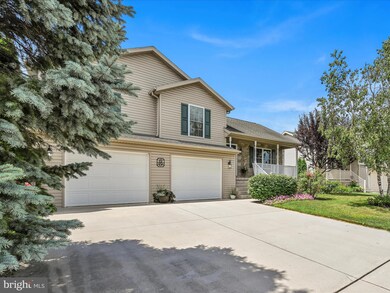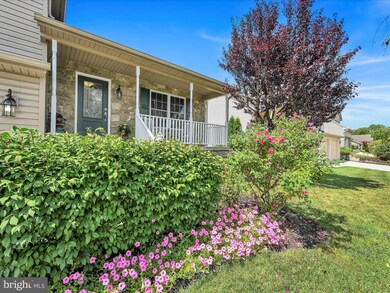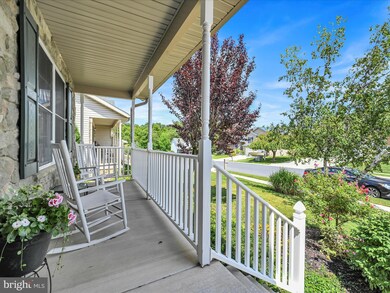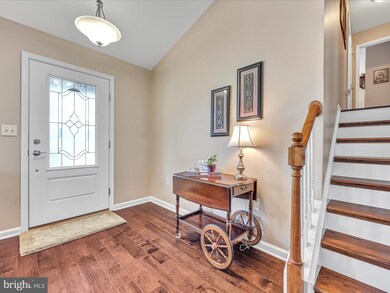
428 Clover St Etters, PA 17319
Estimated Value: $377,688 - $444,000
Highlights
- Open Floorplan
- Cathedral Ceiling
- Upgraded Countertops
- Deck
- Wood Flooring
- Stainless Steel Appliances
About This Home
As of October 2023This gorgeous home is better than new!You will love the open concept as you enter the front door. Fall in love with the idea of coffee on the front porch every evening. There is no lack of space in this beautiful home. From the inviting Livingroom to the dining area which opens to the Immaculate kitchen. The lovely deck off the dining area is perfect for entertaining while looking over the backyard. Upstairs you will find three wonderful bedrooms and a full bath with closet and storage closet. The sunny primary bedroom has a cathedral ceiling and ensuite complete with walk in shower. As you head down to the cozy family room you will find a gas fireplace to spend cooler evenings. There is another half bath here as well. One more level down you will find yet another sunny family room which could be a wonderful in home office or play area. From this room you can walk out to the backyard. Even the laundry area/ utility room is lovely!! You certainly don't want to miss this well cared for home. Close to 83 and all shopping!!
Last Agent to Sell the Property
RE/MAX Pinnacle License #RS322457 Listed on: 08/16/2023

Home Details
Home Type
- Single Family
Est. Annual Taxes
- $4,010
Year Built
- Built in 2002
Lot Details
- 8,102 Sq Ft Lot
- Back and Front Yard
- Property is in excellent condition
HOA Fees
- $4 Monthly HOA Fees
Parking
- 2 Car Attached Garage
- 2 Driveway Spaces
- Oversized Parking
- Front Facing Garage
Home Design
- Split Level Home
- Block Foundation
- Asphalt Roof
- Vinyl Siding
- Passive Radon Mitigation
Interior Spaces
- Property has 1.5 Levels
- Open Floorplan
- Cathedral Ceiling
- Ceiling Fan
- Gas Fireplace
- Vinyl Clad Windows
- Combination Kitchen and Dining Room
Kitchen
- Gas Oven or Range
- Built-In Microwave
- Dishwasher
- Stainless Steel Appliances
- Upgraded Countertops
Flooring
- Wood
- Carpet
- Ceramic Tile
- Luxury Vinyl Plank Tile
Bedrooms and Bathrooms
- 3 Main Level Bedrooms
Laundry
- Laundry on lower level
- Electric Dryer
- Washer
Finished Basement
- Walk-Out Basement
- Exterior Basement Entry
Outdoor Features
- Deck
- Porch
Utilities
- 90% Forced Air Heating and Cooling System
- Cooling System Utilizes Natural Gas
- Heat Pump System
- 200+ Amp Service
- Water Dispenser
- Natural Gas Water Heater
- Cable TV Available
Community Details
- Association fees include common area maintenance
- Property Manager
Listing and Financial Details
- Tax Lot 0321
- Assessor Parcel Number 27-000-23-0321-00-00000
Ownership History
Purchase Details
Home Financials for this Owner
Home Financials are based on the most recent Mortgage that was taken out on this home.Purchase Details
Similar Homes in Etters, PA
Home Values in the Area
Average Home Value in this Area
Purchase History
| Date | Buyer | Sale Price | Title Company |
|---|---|---|---|
| Pham Hoang Nhat | $365,000 | None Listed On Document | |
| Isely Donald H | $153,100 | -- |
Mortgage History
| Date | Status | Borrower | Loan Amount |
|---|---|---|---|
| Open | Pham Hoang Nhat | $270,000 | |
| Previous Owner | Isely Donald H | $180,000 | |
| Previous Owner | Isely Donald H | $86,500 | |
| Previous Owner | Hiseley Donald | $5,000 |
Property History
| Date | Event | Price | Change | Sq Ft Price |
|---|---|---|---|---|
| 10/06/2023 10/06/23 | Sold | $365,000 | +4.3% | $228 / Sq Ft |
| 08/22/2023 08/22/23 | Pending | -- | -- | -- |
| 08/16/2023 08/16/23 | For Sale | $349,900 | -- | $218 / Sq Ft |
Tax History Compared to Growth
Tax History
| Year | Tax Paid | Tax Assessment Tax Assessment Total Assessment is a certain percentage of the fair market value that is determined by local assessors to be the total taxable value of land and additions on the property. | Land | Improvement |
|---|---|---|---|---|
| 2025 | $4,355 | $166,340 | $42,180 | $124,160 |
| 2024 | $4,124 | $166,340 | $42,180 | $124,160 |
| 2023 | $4,011 | $166,340 | $42,180 | $124,160 |
| 2022 | $3,998 | $166,340 | $42,180 | $124,160 |
| 2021 | $3,762 | $166,340 | $42,180 | $124,160 |
| 2020 | $3,716 | $166,340 | $42,180 | $124,160 |
| 2019 | $3,652 | $166,340 | $42,180 | $124,160 |
| 2018 | $3,580 | $166,340 | $42,180 | $124,160 |
| 2017 | $3,460 | $166,340 | $42,180 | $124,160 |
| 2016 | $0 | $166,340 | $42,180 | $124,160 |
| 2015 | -- | $166,340 | $42,180 | $124,160 |
| 2014 | -- | $166,340 | $42,180 | $124,160 |
Agents Affiliated with this Home
-
Jacqueline Norman

Seller's Agent in 2023
Jacqueline Norman
RE/MAX
(717) 560-9100
116 Total Sales
-
Anh Tran
A
Buyer's Agent in 2023
Anh Tran
KCA Real Estate
(717) 649-6710
60 Total Sales
Map
Source: Bright MLS
MLS Number: PAYK2047072
APN: 27-000-23-0321.00-00000
- 2 Kingswood Dr
- 605 Canvasbach Dr Unit 19D
- 0 Catherine Ct
- 106 Sarah Ct
- 51 N Conley Ln
- 741 Wyndamere Rd
- 661 Diane Dr
- 2 Russian Olive Dr
- 0 Vista Cir
- 142 Red Haven Rd
- 648 Copper Cir
- 405 Pleasant View Dr
- Lot 98 Steuben Rd
- LOT 1 Big Spring Rd
- LOT 2 Big Spring Rd
- Park Place Old Trail Rd
- Lot 101B Elder Trail
- 185 Pleasant View Dr
- 494 Old York Rd
- 558 Yates Ford Rd
