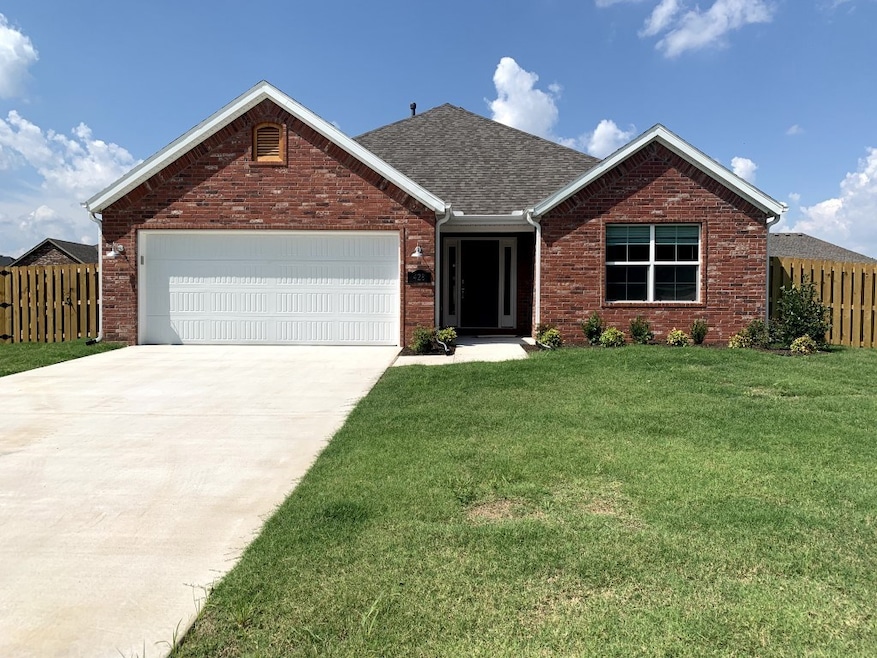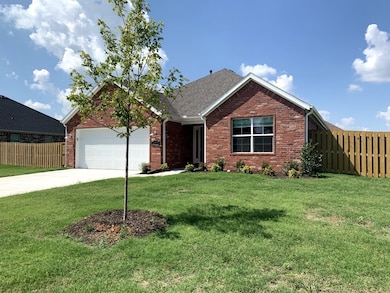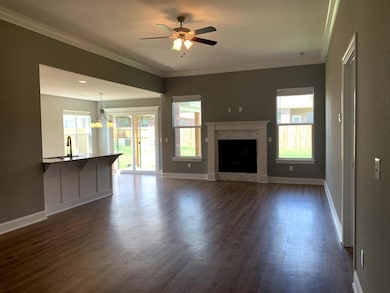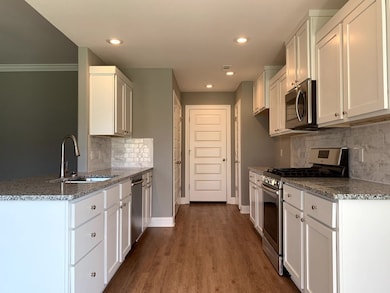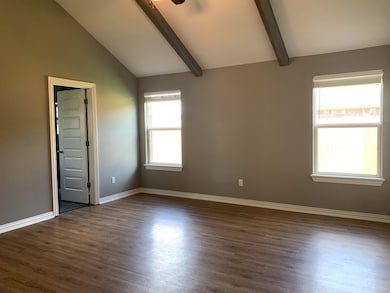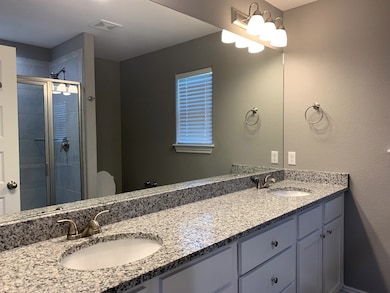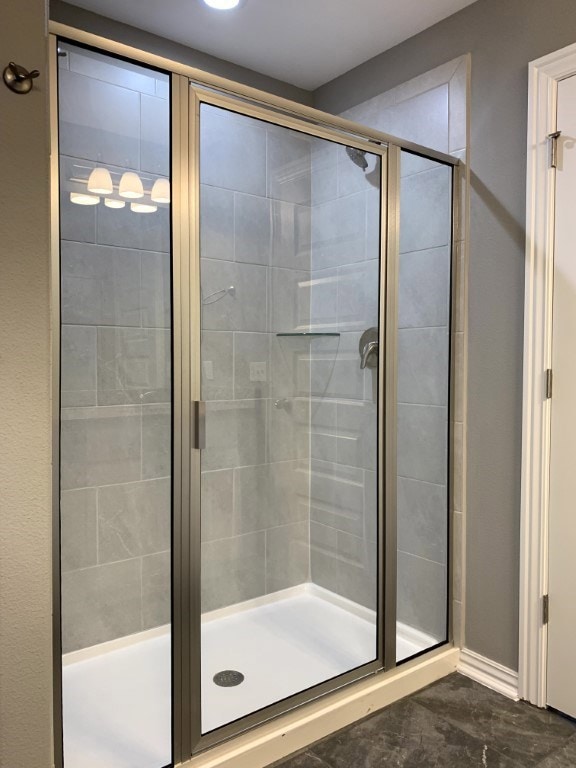428 Concho St Farmington, AR 72730
Highlights
- New Construction
- Granite Countertops
- Walk-In Closet
- Attic
- 2 Car Attached Garage
- Storage
About This Home
Beautiful 3 bed, 2 bath home in Farmington! Home features stunning wood look luxury vinyl floors, open floor plan, granite counter tops, upgraded Samsung stainless steel appliances, low e windows, covered back porch, and so much more!
Listing Agent
Lindsey & Associates Inc Brokerage Email: amcentire@lindsey.com License #AB00088413 Listed on: 07/08/2025

Home Details
Home Type
- Single Family
Est. Annual Taxes
- $2,313
Year Built
- Built in 2019 | New Construction
Lot Details
- 10,019 Sq Ft Lot
- Wood Fence
- Cleared Lot
Parking
- 2 Car Attached Garage
Interior Spaces
- 1,487 Sq Ft Home
- 1-Story Property
- Ceiling Fan
- Gas Log Fireplace
- Living Room with Fireplace
- Storage
- Washer and Dryer Hookup
- Attic
Kitchen
- Electric Range
- <<microwave>>
- Plumbed For Ice Maker
- Dishwasher
- Granite Countertops
- Disposal
Bedrooms and Bathrooms
- 3 Bedrooms
- Walk-In Closet
- 2 Full Bathrooms
Utilities
- Central Heating and Cooling System
- Heating System Uses Gas
Listing and Financial Details
- Available 7/8/25
Community Details
Overview
- Saddle Brook Subdivision
Pet Policy
- No Pets Allowed
Map
Source: Northwest Arkansas Board of REALTORS®
MLS Number: 1313950
APN: 760-03824-000
- 469 La Riata St
- 445 Vista Del Valle St
- 11939 Clyde Carnes Rd
- 457 N Goose Crossing
- 514 N Goose Crossing
- 401 W Canada Dr
- 477 Caballo St
- 571 Briarwood Ln
- 573 Arizona St
- 539 Arizona St
- 552 Arizona St
- 551 Arizona St
- 524 Arizona St
- 519 Arizona St
- 558 Arizona St
- 546 Arizona St
- 525 Arizona St
- 540 Arizona St
- 562 Arizona St
- 536 Arizona St
- 443 N Goose Crossing
- 238 Pennsylvania Ave
- 3201 Red Tail Way
- 274 S Nightfall Ave Unit ID1221924P
- 12292 Rambling Rose
- 12277 Rambling Rose Way Unit 12277
- 12277 Rambling Rose Way Unit 27
- 12840 Ruby Rd
- 415 S Hunter St Unit 4
- 40 Briarmeadow St
- 116 Neal St
- 72 E Bottlebrush Bend Unit 2
- 78 E Bottlebrush Bend Unit 2
- 84 E Bottlebrush Bend Unit 2
- 356 N Seattle Ave
- 1302 S Springfield Dr
- 305 N Anser Bend
- N Broyles Ave
- 235 N Marietta Way
- 522 N Goose Crossing
