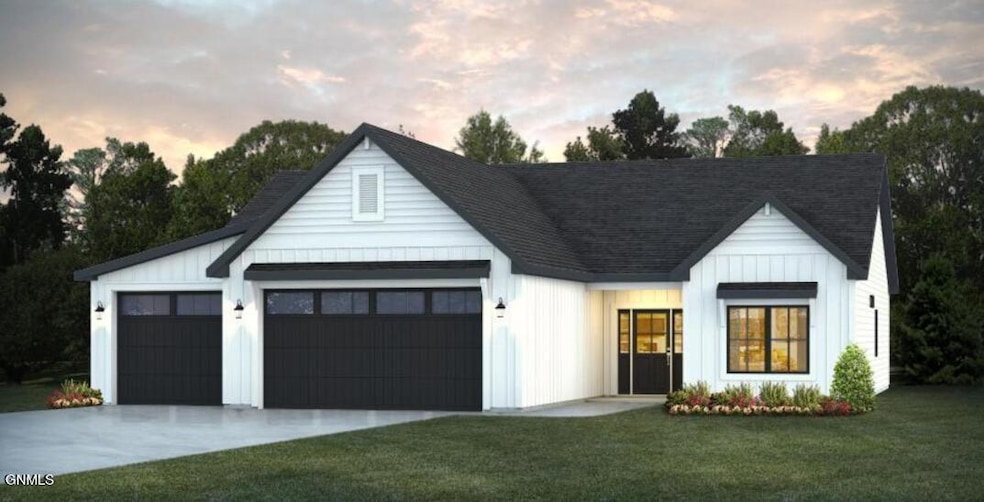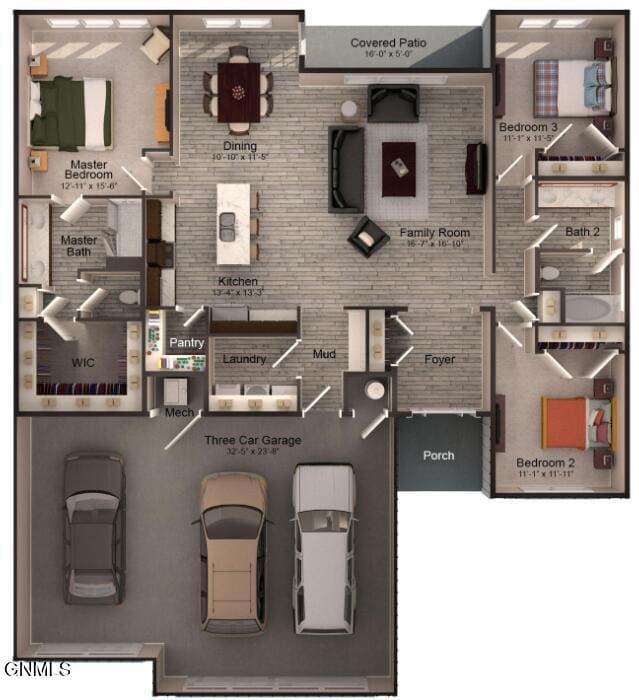428 Dana Place Bismarck, ND 58504
Cottonwood NeighborhoodEstimated payment $2,549/month
Highlights
- No HOA
- Walk-In Closet
- Laundry Room
- Victor Solheim Elementary School Rated A-
- Living Room
- 1-minute walk to Hidden Star Park
About This Home
Welcome to the Macklin Floor Plan by Verity Homes! This beautifully crafted one-level patio home offers just over 1,800 SQFT of functional, stylish, and low-maintenance living—perfect for first-time buyers, downsizers, or anyone seeking the ease and comfort of single-level living. Nestled on a private drive, this home provides both added privacy and a peaceful setting. Featuring 3 spacious bedrooms and 2 full bathrooms, the Macklin is thoughtfully designed to maximize convenience, flow, and natural light. The open-concept main living area is elevated by 9-foot ceilings throughout, with a stunning tray ceiling in the primary bedroom that adds a touch of elegance and dimension to the space. The kitchen showcases stainless steel appliances, quality finishes, and an ideal layout for both entertaining and everyday living. Each room is designed with comfort and practicality in mind, creating a warm and inviting atmosphere from the moment you step inside. Located just minutes from local softball diamonds, grocery stores, and only 5 minutes from Sertoma Park and the Dakota Zoo, this home offers the perfect blend of quiet neighborhood charm with unbeatable access to recreation, shopping, and community amenities. Don't miss the opportunity to make this beautiful new construction home yours—come experience the Macklin today!
Home Details
Home Type
- Single Family
Est. Annual Taxes
- $591
Year Built
- Built in 2025
Lot Details
- 9,788 Sq Ft Lot
- Rectangular Lot
Parking
- 3 Car Garage
- Lighted Parking
- Front Facing Garage
- Garage Door Opener
- Driveway
Home Design
- Home to be built
- Patio Home
- Shingle Roof
- Vinyl Siding
- Concrete Perimeter Foundation
Interior Spaces
- 1,830 Sq Ft Home
- 1-Story Property
- Entrance Foyer
- Living Room
- Fire and Smoke Detector
Kitchen
- Electric Range
- Microwave
- Disposal
Flooring
- Carpet
- Vinyl
Bedrooms and Bathrooms
- 3 Bedrooms
- Walk-In Closet
Laundry
- Laundry Room
- Laundry on main level
Utilities
- Forced Air Heating and Cooling System
- Natural Gas Connected
- Fiber Optics Available
- Cable TV Available
Additional Features
- ENERGY STAR Qualified Equipment
- Rain Gutters
Community Details
- No Home Owners Association
- Meadow Village 1St Addition Subdivision
Listing and Financial Details
- Assessor Parcel Number 2316-001-095
Map
Home Values in the Area
Average Home Value in this Area
Property History
| Date | Event | Price | List to Sale | Price per Sq Ft |
|---|---|---|---|---|
| 11/03/2025 11/03/25 | For Sale | $486,900 | -- | $266 / Sq Ft |
Source: Bismarck Mandan Board of REALTORS®
MLS Number: 4022592
- 433 Dana Place
- 413 Lennox Dr
- 411 Lennox Dr
- 314 Lennox Dr
- 3114 Dana Dr
- 3118 Dana Dr
- 300 Brandenburg Loop
- 335 Kamrose Dr
- 327 Kamrose Dr
- 319 Kamrose Dr
- 221 Kamrose Dr
- 219 Kamrose Dr
- 205 Lennox Dr
- 3200 Dortmund Dr
- 429 Kamrose Dr
- 203 Kenner Loop
- 3214 Kenner Loop
- 127 Kenner Loop
- 3304 Kenner Loop
- 110 Kenner Loop
- 2930 Baltimore Dr
- 109-211 W Burleigh Ave
- 119 Irvine Loop
- 2130 S 12th St
- 2020 S 12th St
- 205 E Arbor Ave
- 215 E Arbor Ave
- 207 E Arbor Ave
- 140 E Indiana Ave
- 2821 Ithaca Dr
- 630 E Main Ave
- 1030 Summit Blvd Unit Retterath Rentals
- 500 N 3rd St
- 406 N 14th St Unit 1
- 506 N 11th St Unit A
- 506 N 11th St Unit B
- 2100-2114 Eastbay Dr
- 300 N 31st St
- 300 N 31st St
- 2303 Shoal Loop SE
Ask me questions while you tour the home.


