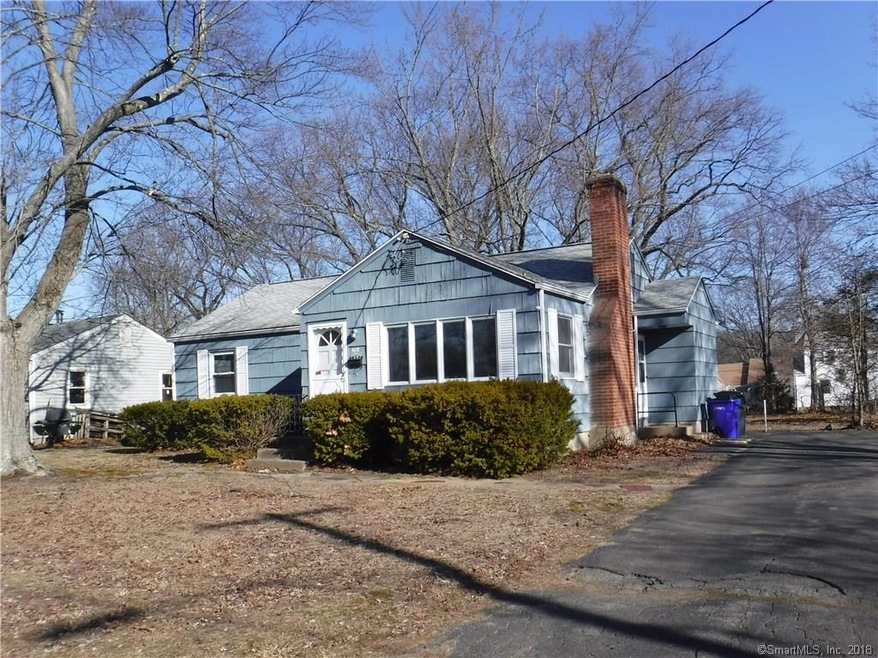
428 Denslow St Windsor Locks, CT 06096
Highlights
- Ranch Style House
- 1 Fireplace
- Thermal Windows
- Attic
- No HOA
- 2-minute walk to Denslow Street Park
About This Home
As of May 2019Ranch style home on nice level lot, eat in kitchen, fireplace in living rm, 3 bedroom lots, partially finished basement, close to park, Lots of possibilities with this home
Last Agent to Sell the Property
Realty One Group Cutting Edge License #RES.0761496 Listed on: 01/18/2018

Home Details
Home Type
- Single Family
Est. Annual Taxes
- $2,847
Year Built
- Built in 1955
Lot Details
- 0.34 Acre Lot
- Level Lot
- Property is zoned RESA
Home Design
- Ranch Style House
- Concrete Foundation
- Frame Construction
- Fiberglass Roof
- Wood Siding
- Shake Siding
Interior Spaces
- 1,084 Sq Ft Home
- 1 Fireplace
- Thermal Windows
- Attic or Crawl Hatchway Insulated
- Laundry on lower level
Bedrooms and Bathrooms
- 3 Bedrooms
- 1 Full Bathroom
Finished Basement
- Basement Fills Entire Space Under The House
- Crawl Space
Parking
- Private Driveway
- Paved Parking
- Off-Street Parking
Schools
- Windsor Locks High School
Utilities
- Baseboard Heating
- Heating System Uses Oil
- Fuel Tank Located in Basement
Community Details
- No Home Owners Association
Ownership History
Purchase Details
Home Financials for this Owner
Home Financials are based on the most recent Mortgage that was taken out on this home.Purchase Details
Home Financials for this Owner
Home Financials are based on the most recent Mortgage that was taken out on this home.Purchase Details
Similar Home in Windsor Locks, CT
Home Values in the Area
Average Home Value in this Area
Purchase History
| Date | Type | Sale Price | Title Company |
|---|---|---|---|
| Warranty Deed | $216,000 | -- | |
| Warranty Deed | $216,000 | -- | |
| Warranty Deed | $90,000 | -- | |
| Quit Claim Deed | -- | -- | |
| Foreclosure Deed | $156,000 | -- | |
| Warranty Deed | $90,000 | -- | |
| Foreclosure Deed | $156,000 | -- |
Mortgage History
| Date | Status | Loan Amount | Loan Type |
|---|---|---|---|
| Open | $205,657 | FHA | |
| Closed | $208,791 | FHA |
Property History
| Date | Event | Price | Change | Sq Ft Price |
|---|---|---|---|---|
| 05/07/2019 05/07/19 | Sold | $216,000 | 0.0% | $199 / Sq Ft |
| 04/30/2019 04/30/19 | Off Market | $216,000 | -- | -- |
| 03/23/2019 03/23/19 | For Sale | $214,900 | +138.8% | $198 / Sq Ft |
| 06/29/2018 06/29/18 | Sold | $90,000 | 0.0% | $83 / Sq Ft |
| 06/20/2018 06/20/18 | Pending | -- | -- | -- |
| 06/14/2018 06/14/18 | Price Changed | $90,000 | -21.7% | $83 / Sq Ft |
| 03/08/2018 03/08/18 | Price Changed | $115,000 | -11.5% | $106 / Sq Ft |
| 01/18/2018 01/18/18 | For Sale | $130,000 | -- | $120 / Sq Ft |
Tax History Compared to Growth
Tax History
| Year | Tax Paid | Tax Assessment Tax Assessment Total Assessment is a certain percentage of the fair market value that is determined by local assessors to be the total taxable value of land and additions on the property. | Land | Improvement |
|---|---|---|---|---|
| 2024 | $2,821 | $100,240 | $40,180 | $60,060 |
| 2023 | $2,639 | $100,240 | $40,180 | $60,060 |
| 2022 | $2,589 | $100,240 | $40,180 | $60,060 |
| 2021 | $2,589 | $100,240 | $40,180 | $60,060 |
| 2020 | $2,589 | $100,240 | $40,180 | $60,060 |
| 2019 | $2,589 | $100,240 | $40,180 | $60,060 |
| 2017 | $2,847 | $106,800 | $39,900 | $66,900 |
| 2016 | $2,847 | $106,800 | $39,900 | $66,900 |
| 2015 | $2,861 | $106,800 | $39,900 | $66,900 |
| 2014 | $3,253 | $124,000 | $45,400 | $78,600 |
Agents Affiliated with this Home
-
Debra Colli

Seller's Agent in 2019
Debra Colli
Realty One Group Cutting Edge
(860) 559-1655
2 in this area
85 Total Sales
-
Christine Ayotte
C
Buyer's Agent in 2019
Christine Ayotte
Chestnut Oak Associates
(860) 830-6399
3 in this area
34 Total Sales
-
Dale Stevens

Seller's Agent in 2018
Dale Stevens
Realty One Group Cutting Edge
(860) 798-5607
2 in this area
59 Total Sales
Map
Source: SmartMLS
MLS Number: 170045095
APN: WINL-000033-000070-000019
