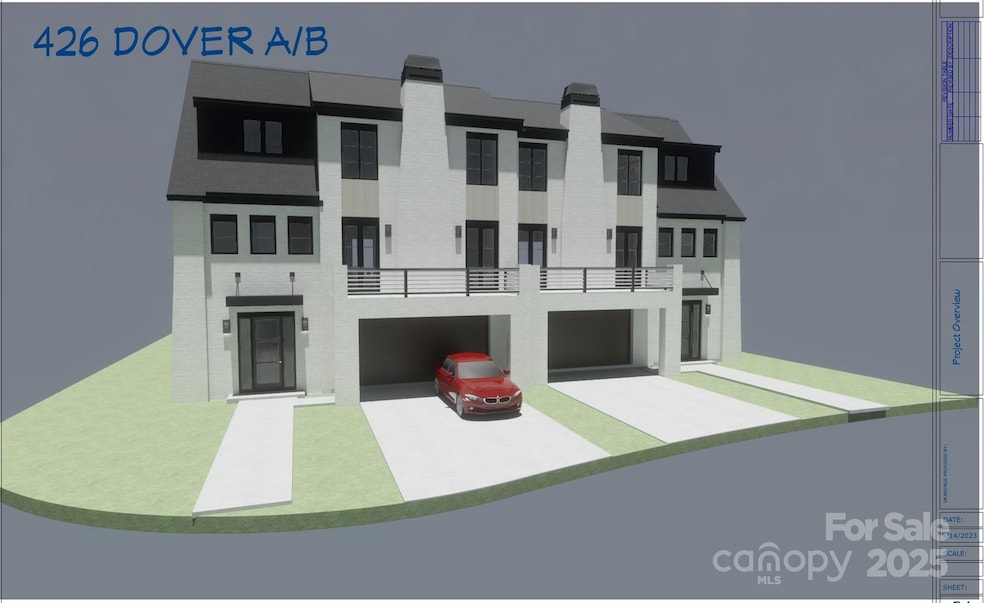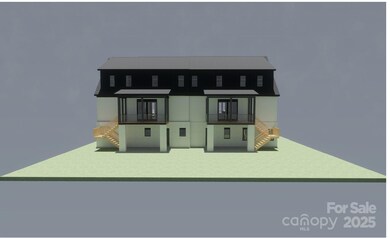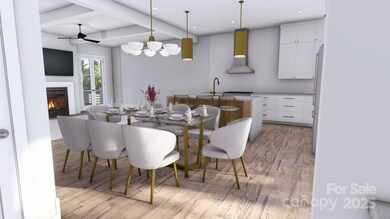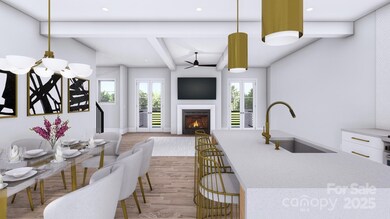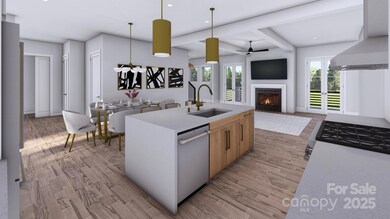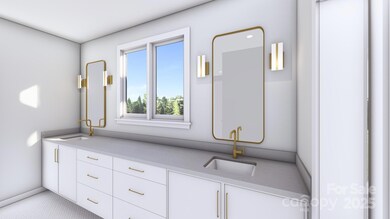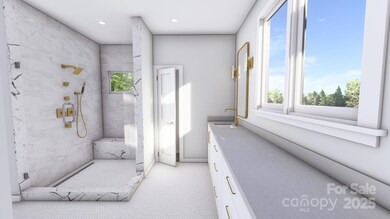
428 Dover Ave Charlotte, NC 28209
Sedgefield NeighborhoodEstimated payment $9,610/month
Highlights
- Under Construction
- Fireplace in Primary Bedroom
- Covered Patio or Porch
- Dilworth Elementary School: Latta Campus Rated A-
- Contemporary Architecture
- Balcony
About This Home
Brand new construction in heart of South End. Spacious 4 Bedroom / 3.5 Bathroom luxury townhome built within walking distance to all that LoSo and South End have to offer. Nestled away on a corner lot, this townhome offers both interior and exterior living at its finest. An open main level living area allows for a great setup for entertaining. Opening the doors to the front porch as well as the sliding door to the covered rear porch creates a wide open living experience both inside and out. Retreat to the Primary Bedroom to relax and cozy up next to the second fireplace as you unwind for the evening. All three spacious bedrooms, including the Primary Bedroom, have their own en suite bathrooms provide privacy for both family members and guests. A main level office/den, large pantry and extra closets provide extra space and storage to meet all types of needs. Two car garage, fenced in rear yard, landscaping along with an irrigation system. Turn-Key living at its finest.
Listing Agent
Ram Realty LLC Brokerage Email: drew2255@comcast.net License #319278 Listed on: 11/19/2024

Townhouse Details
Home Type
- Townhome
Year Built
- Built in 2025 | Under Construction
Parking
- 2 Car Attached Garage
- Driveway
Home Design
- Home is estimated to be completed on 8/1/25
- Contemporary Architecture
- Brick Exterior Construction
- Slab Foundation
Interior Spaces
- 3-Story Property
- Bar Fridge
- Family Room with Fireplace
- Laundry Room
Kitchen
- Gas Oven
- Gas Range
- Range Hood
- Microwave
- Dishwasher
- Disposal
Bedrooms and Bathrooms
- Fireplace in Primary Bedroom
Outdoor Features
- Balcony
- Covered Patio or Porch
Schools
- Dilworth Elementary School
- Sedgefield Middle School
- Myers Park High School
Additional Features
- Back Yard Fenced
- Central Heating and Cooling System
Community Details
- Built by RAM Construction Inc.
- Sedgefield Subdivision
- Mandatory Home Owners Association
Listing and Financial Details
- Assessor Parcel Number 14705415
Map
Home Values in the Area
Average Home Value in this Area
Property History
| Date | Event | Price | Change | Sq Ft Price |
|---|---|---|---|---|
| 07/30/2025 07/30/25 | For Sale | $1,499,999 | 0.0% | $506 / Sq Ft |
| 05/29/2025 05/29/25 | Off Market | $1,499,999 | -- | -- |
| 03/02/2025 03/02/25 | For Sale | $1,499,999 | 0.0% | $506 / Sq Ft |
| 11/19/2024 11/19/24 | Off Market | $1,499,999 | -- | -- |
| 11/19/2024 11/19/24 | For Sale | $1,499,999 | -- | $506 / Sq Ft |
Similar Homes in Charlotte, NC
Source: Canopy MLS (Canopy Realtor® Association)
MLS Number: 4201002
- 526 Greystone Rd
- 3408 Anson St
- 400 Greystone Rd
- 433 Hollis Rd
- 608 Melbourne Ct
- 629 Greystone Rd
- 714 Hartford Ave
- 3505 Trent St
- 615 Melbourne Ct
- 346 Belton St
- 665 Melbourne Ct
- 539 Marsh Rd
- 134 Hartford Ave
- 1117 Sedgefield Rd
- 901 Hartford Ave
- 450 New Bern Station Ct Unit 8308
- 474 New Bern Station Ct
- 805 Bradford Woods Dr Unit 9
- 3661 Annlin Ave
- 404 New Bern Station Ct
- 3227 Mayfield Ave
- 726 Hartford Ave
- 3231 Weston St
- 3377 Weston St
- 3279 Weston St Unit Full Home
- 120 Hollis Rd
- 3305 South Blvd
- 3305 South Blvd Unit B3
- 3305 South Blvd Unit A7
- 3305 South Blvd Unit A1
- 3224 Selwyn Farms Ln
- 546 New Bern Station Ct Unit 1102
- 520 New Bern Station Ct Unit 9104
- 324 New Bern Station Ct
- 3308 Selwyn Farms Ln Unit 2
- 2610 Grand Union Way
- 130 Rail Crossing Ln Unit 101
- 126 New Bern St
- 145 New Bern St Unit B1
- 145 New Bern St Unit A3
